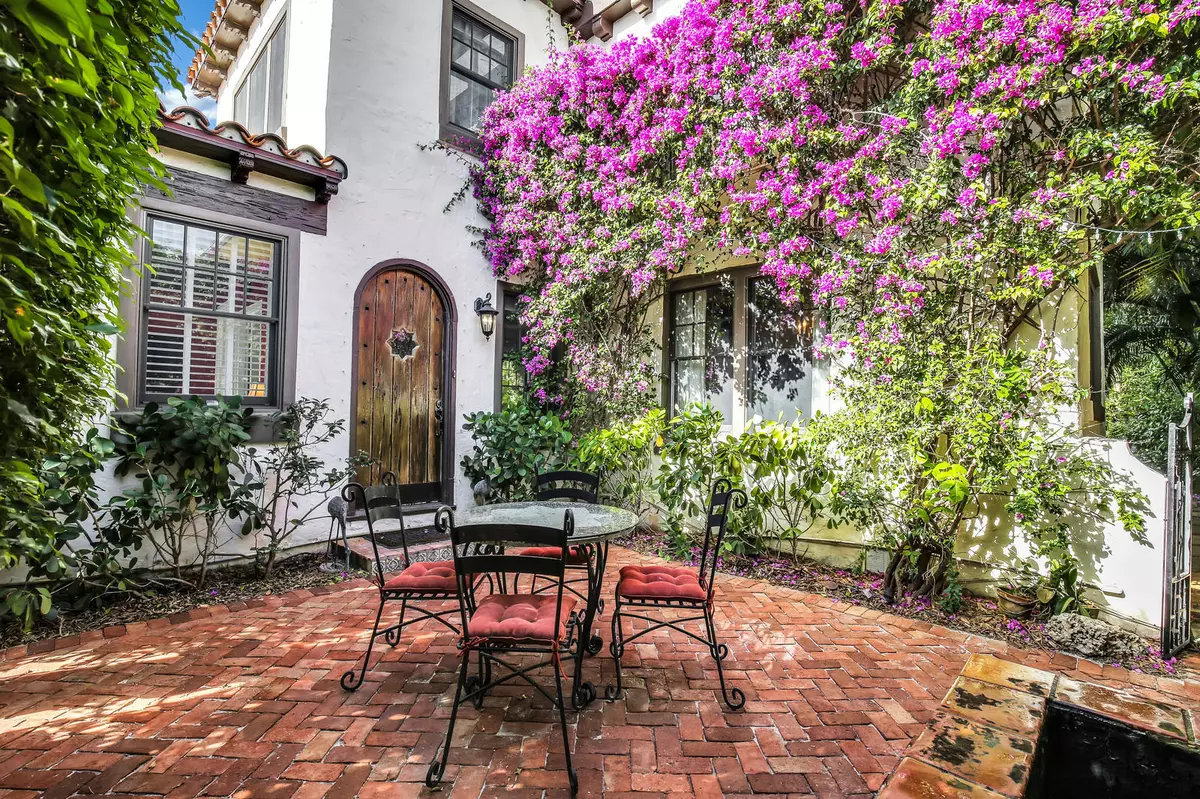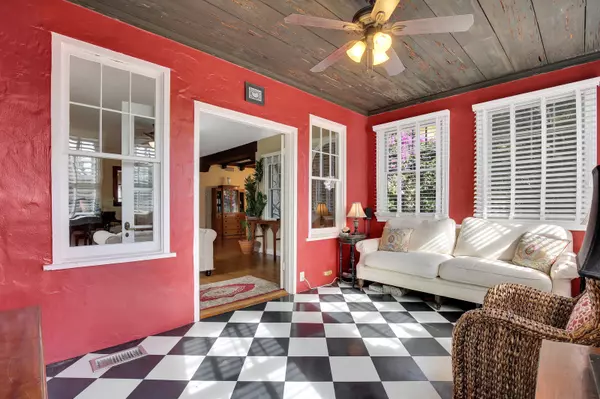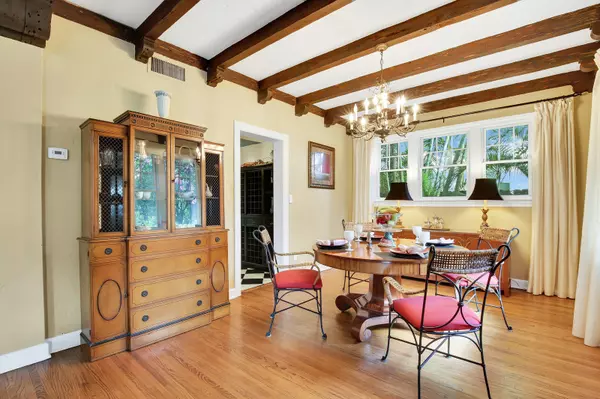Bought with Brown Harris Stevens of PB (Di
$975,000
$1,100,000
11.4%For more information regarding the value of a property, please contact us for a free consultation.
5 Beds
3.1 Baths
3,139 SqFt
SOLD DATE : 12/20/2019
Key Details
Sold Price $975,000
Property Type Single Family Home
Sub Type Single Family Detached
Listing Status Sold
Purchase Type For Sale
Square Footage 3,139 sqft
Price per Sqft $310
Subdivision Southland Park
MLS Listing ID RX-10570236
Sold Date 12/20/19
Style < 4 Floors,Mediterranean,Multi-Level
Bedrooms 5
Full Baths 3
Half Baths 1
Construction Status Resale
HOA Y/N No
Abv Grd Liv Area 20
Year Built 1926
Annual Tax Amount $7,378
Tax Year 2018
Property Description
Casa de las Flores is appropriately named for the abundant natural flora and fauna surrounding this enchanting residence. Close to the excitement of growing West Palm Beach, this calming oasis is a wonderful example of Mediterranean Revival 1925 architecture. It combines the best of everything; a 3BR/2.5BA private main residence, a detached 2BR/1BA guest house with an additional 2-room, 1/2 bath bonus space, and relaxing outdoor living spaces, all in a perfect Intracoastal WPB neighborhood. Enjoy morning coffee in the private courtyard surrounded by bougainvillea and palms with the trickle of the fountain. Upon entering the residence through the original pecky cypress door, you are surrounded by Old World details: the tall ceilings, hardwood floors, pecky cypress accents, elegant fireplace
Location
State FL
County Palm Beach
Area 5440
Zoning SF14(c
Rooms
Other Rooms Cottage, Florida, Garage Apartment, Laundry-Inside, Recreation
Master Bath Dual Sinks, Mstr Bdrm - Upstairs, Separate Shower, Separate Tub
Interior
Interior Features Closet Cabinets, Ctdrl/Vault Ceilings, Fireplace(s), French Door
Heating Central
Cooling Ceiling Fan, Central
Flooring Ceramic Tile, Wood Floor
Furnishings Furniture Negotiable,Unfurnished
Exterior
Exterior Feature Custom Lighting, Fence, Open Patio, Well Sprinkler
Garage Driveway, Garage - Detached, Street
Garage Spaces 1.0
Utilities Available Gas Natural, Public Sewer, Public Water, Well Water
Amenities Available Bike - Jog, Picnic Area, Sidewalks, Street Lights
Waterfront No
Waterfront Description None
View Garden
Roof Type Barrel
Exposure South
Private Pool No
Building
Lot Description < 1/4 Acre, Public Road, Sidewalks
Story 3.00
Foundation Frame, Hollow Tile, Stucco
Construction Status Resale
Others
Pets Allowed Yes
Senior Community No Hopa
Restrictions Historic Designation
Acceptable Financing Cash, Conventional
Membership Fee Required No
Listing Terms Cash, Conventional
Financing Cash,Conventional
Read Less Info
Want to know what your home might be worth? Contact us for a FREE valuation!

Our team is ready to help you sell your home for the highest possible price ASAP

"My job is to find and attract mastery-based agents to the office, protect the culture, and make sure everyone is happy! "
39899 Balentine Dr, Suite 200, Newark, CA, 94560, United States






