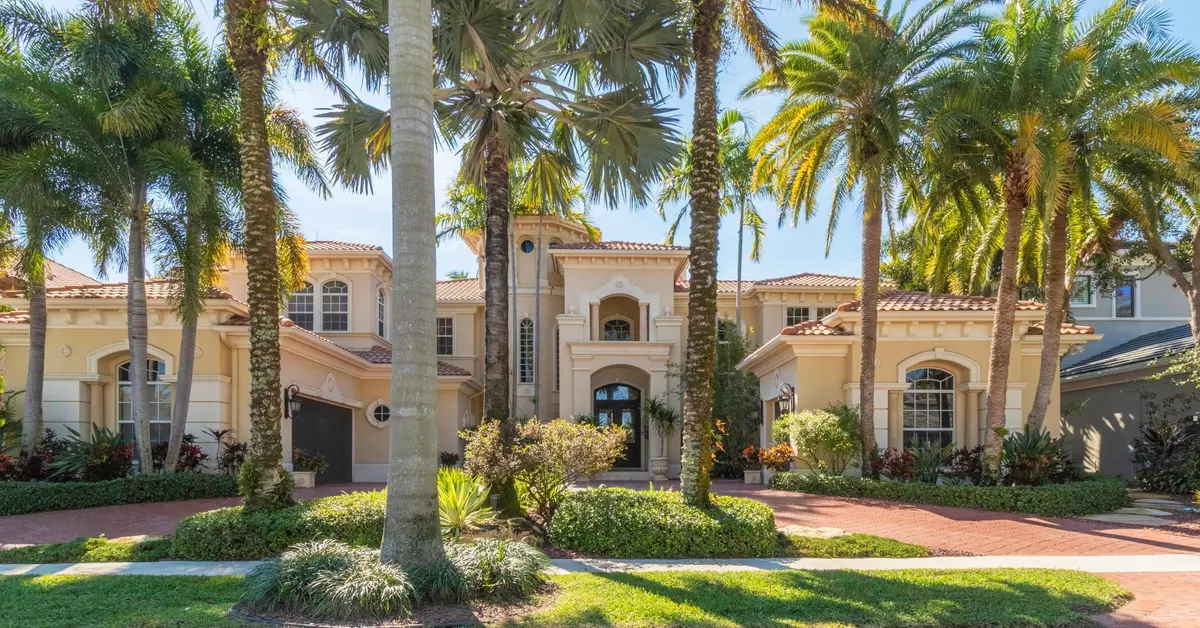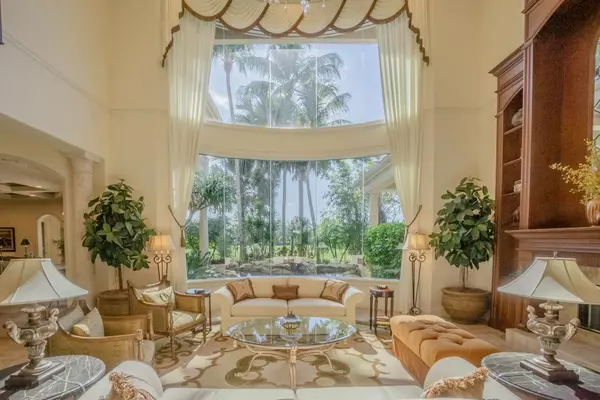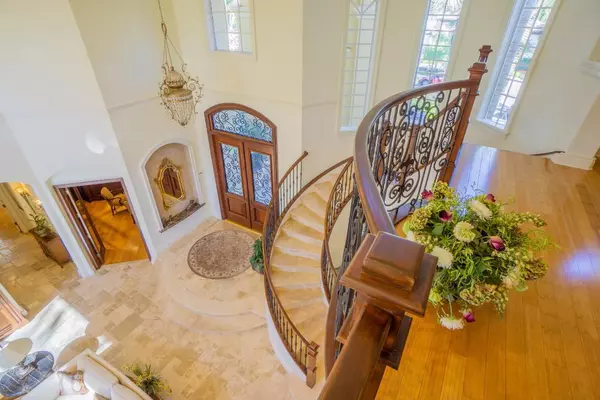Bought with Douglas Elliman
$1,275,000
$1,699,900
25.0%For more information regarding the value of a property, please contact us for a free consultation.
5 Beds
7.1 Baths
7,684 SqFt
SOLD DATE : 02/18/2020
Key Details
Sold Price $1,275,000
Property Type Single Family Home
Sub Type Single Family Detached
Listing Status Sold
Purchase Type For Sale
Square Footage 7,684 sqft
Price per Sqft $165
Subdivision Mizner Country Club
MLS Listing ID RX-10497381
Sold Date 02/18/20
Style Mediterranean,Multi-Level
Bedrooms 5
Full Baths 7
Half Baths 1
Construction Status Resale
Membership Fee $105,000
HOA Fees $609/mo
HOA Y/N Yes
Year Built 2003
Annual Tax Amount $16,462
Tax Year 2018
Lot Size 0.321 Acres
Property Description
MAJOR PRICE REDUCTION! Live the life you always dreamed of at Mizner Country Club. Every member feels special from the staff concerned with your individual preferences. Fine dining, a completely new 18 hole Golf course, new Life Style center featuring a state of the art Gym with techno equipment, Resort pool, casual dining, ladies card room, and kids and teen center activities. Also a new innovative playground for toddlers to teens.A world of splendor awaits you as you enter this exceptional 5/6 bed 7.5 bath home. Soaring coffered ceilings, jerusalem stone floors, bedroom refreshment centers, specialized lighting, dramatic two story dining room, library, first floor private master retreat and sitting room with stunning views of pool and patio. Completely furnished!
Location
State FL
County Palm Beach
Community Mizner Country Club
Area 4740
Zoning PUD
Rooms
Other Rooms Atrium, Cabana Bath, Den/Office, Family, Laundry-Util/Closet, Maid/In-Law, Media, Storage
Master Bath Bidet, Dual Sinks, Mstr Bdrm - Ground, Mstr Bdrm - Upstairs, Separate Tub, Whirlpool Spa
Interior
Interior Features Bar, Custom Mirror, Decorative Fireplace, Pantry, Volume Ceiling, Walk-in Closet, Wet Bar
Heating Central, Electric, Zoned
Cooling Ceiling Fan, Electric
Flooring Carpet, Marble, Wood Floor
Furnishings Furnished,Turnkey
Exterior
Exterior Feature Auto Sprinkler, Built-in Grill, Custom Lighting, Open Balcony, Open Patio, Open Porch, Shutters, Summer Kitchen
Garage 2+ Spaces, Drive - Circular, Garage - Attached, Garage - Detached, Golf Cart
Garage Spaces 3.5
Pool Inground, Spa
Community Features Disclosure, Sold As-Is, Survey, Title Insurance
Utilities Available Cable, Electric, Lake Worth Drain Dis, Public Sewer, Public Water
Amenities Available Basketball, Bike - Jog, Clubhouse, Exercise Room, Golf Course, Manager on Site, Pool, Putting Green, Sauna, Sidewalks, Spa-Hot Tub, Street Lights, Tennis, Whirlpool
Waterfront Yes
Waterfront Description Lake
View Golf, Lake
Roof Type Comp Rolled,Other,S-Tile,Wood Truss/Raft
Present Use Disclosure,Sold As-Is,Survey,Title Insurance
Exposure North
Private Pool Yes
Building
Lot Description 1/2 to < 1 Acre, 1/4 to 1/2 Acre, Cul-De-Sac, Paved Road, Private Road, Sidewalks
Story 2.00
Unit Features On Golf Course
Foundation CBS
Construction Status Resale
Schools
Elementary Schools Sunrise Park Elementary School
Middle Schools Eagles Landing Middle School
High Schools Olympic Heights Community High
Others
Pets Allowed Yes
HOA Fee Include Cable,Common Areas,Common R.E. Tax,Legal/Accounting,Management Fees,Manager,Other,Security,Trash Removal
Senior Community No Hopa
Restrictions Buyer Approval,Commercial Vehicles Prohibited,Interview Required,No Lease First 2 Years,No Truck/RV
Ownership Yes
Security Features Burglar Alarm,Gate - Manned,Motion Detector,Security Patrol,Security Sys-Owned
Acceptable Financing Cash, Conventional
Membership Fee Required Yes
Listing Terms Cash, Conventional
Financing Cash,Conventional
Pets Description No Aggressive Breeds
Read Less Info
Want to know what your home might be worth? Contact us for a FREE valuation!

Our team is ready to help you sell your home for the highest possible price ASAP

"My job is to find and attract mastery-based agents to the office, protect the culture, and make sure everyone is happy! "
39899 Balentine Dr, Suite 200, Newark, CA, 94560, United States






