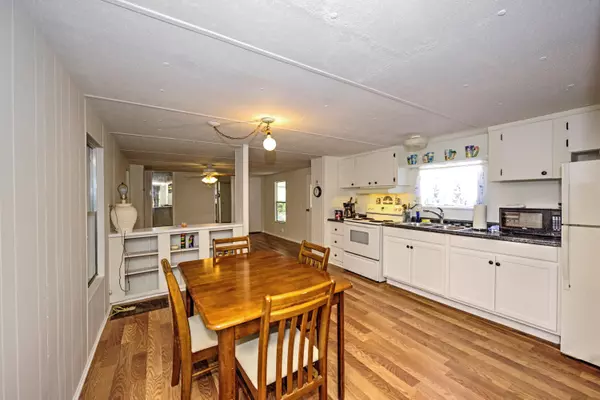Bought with RE/MAX Properties
$90,000
$100,000
10.0%For more information regarding the value of a property, please contact us for a free consultation.
2 Beds
2 Baths
780 SqFt
SOLD DATE : 05/08/2020
Key Details
Sold Price $90,000
Property Type Mobile Home
Sub Type Mobile/Manufactured
Listing Status Sold
Purchase Type For Sale
Square Footage 780 sqft
Price per Sqft $115
Subdivision Heritage Ridge South Sec 1
MLS Listing ID RX-10592286
Sold Date 05/08/20
Style Ranch
Bedrooms 2
Full Baths 2
Construction Status Resale
HOA Fees $77/mo
HOA Y/N Yes
Abv Grd Liv Area 14
Year Built 1981
Annual Tax Amount $1,384
Tax Year 2019
Lot Size 5,009 Sqft
Property Description
VALUE PRICED UNIT IN HERITAGE RIDGE SOUTH -NEW AC- This charming, 2 BR/BA, manufactured home in the heart of Hobe Sound is ideal for anyone interested in the active 55+ lifestyle. Whether you are looking for a part time or full time residence, there is no shortage of activities in the community; take a dip in the heated pool year round, play golf on the adjacent public course, or enjoy billiards in the clubhouse, which is also hosts numerous monthly activities for the residents. Heritage Ridge South is just minutes from Hobe Sound's renowned public beaches, a short 20 minute drive to the quaint shops and dining in downtown Stuart, or approximately 45 minutes from Downtown West Palm Beach and PBI Airport. Opportunities like this do not come often, schedule your showing today! FOR SALE ONLY
Location
State FL
County Martin
Community Heritage Ridge South At Cambridge
Area 14 - Hobe Sound/Stuart - South Of Cove Rd
Zoning PUD-R
Rooms
Other Rooms None
Master Bath Combo Tub/Shower
Interior
Interior Features Built-in Shelves, Pantry, Split Bedroom
Heating Central, Electric
Cooling Central, Electric
Flooring Laminate
Furnishings Unfurnished
Exterior
Exterior Feature Screened Patio, Shed
Garage Carport - Attached, Driveway
Community Features Disclosure, Sold As-Is
Utilities Available Public Sewer, Public Water
Amenities Available Billiards, Clubhouse, Fitness Center, Manager on Site, Pool, Shuffleboard, Sidewalks, Street Lights, Tennis
Waterfront No
Waterfront Description None
Roof Type Metal
Present Use Disclosure,Sold As-Is
Exposure North
Private Pool No
Building
Lot Description < 1/4 Acre
Story 1.00
Foundation Manufactured
Construction Status Resale
Others
Pets Allowed Yes
HOA Fee Include 77.50
Senior Community Verified
Restrictions Buyer Approval,Interview Required,Lease OK
Security Features None
Acceptable Financing Cash, Conventional
Membership Fee Required No
Listing Terms Cash, Conventional
Financing Cash,Conventional
Pets Description 3+ Pets
Read Less Info
Want to know what your home might be worth? Contact us for a FREE valuation!

Our team is ready to help you sell your home for the highest possible price ASAP

"My job is to find and attract mastery-based agents to the office, protect the culture, and make sure everyone is happy! "
39899 Balentine Dr, Suite 200, Newark, CA, 94560, United States






