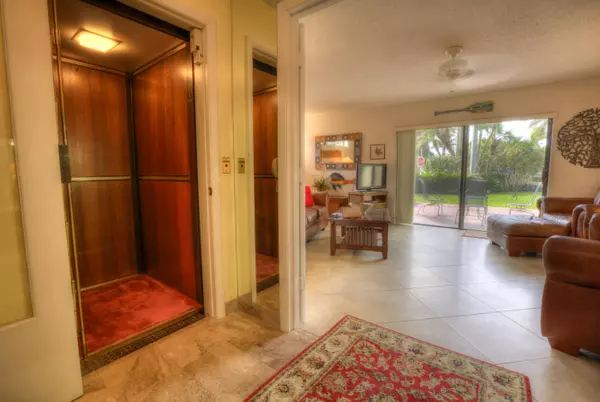Bought with K2 Realty, Inc. (NPB)
$830,000
$919,000
9.7%For more information regarding the value of a property, please contact us for a free consultation.
3 Beds
2.2 Baths
2,680 SqFt
SOLD DATE : 05/15/2020
Key Details
Sold Price $830,000
Property Type Townhouse
Sub Type Townhouse
Listing Status Sold
Purchase Type For Sale
Square Footage 2,680 sqft
Price per Sqft $309
Subdivision Cote De La Mer
MLS Listing ID RX-10602811
Sold Date 05/15/20
Style Multi-Level,Townhouse
Bedrooms 3
Full Baths 2
Half Baths 2
Construction Status Resale
HOA Fees $700/mo
HOA Y/N Yes
Year Built 1985
Annual Tax Amount $11,874
Tax Year 2019
Property Description
Beautiful, spacious town home in the highly desirable town of Juno Beach. Enjoy the serene panoramic views of Pelican Lake while having your morning coffee or afternoon cocktails. Tri-level home with private elevator. Foyer opens to the large recreational/family room and out to a lovely patio and garden area. A half bath and one car garage with storage complete the first level. Mid-level includes kitchen, breakfast nook, dining room, and living room. Covered balcony with 180 degree view of the Lake. Third level brings the generous Master bedroom, bath and balcony. Additional two guest bedrooms, bath and laundry finish out the third floor. New A/C 2019 Gated community has a pool and rec room. Literally steps to the beach and ocean through private gate.Come live the dream in paradis
Location
State FL
County Palm Beach
Area 5220
Zoning Residential
Rooms
Other Rooms Laundry-Inside
Master Bath Separate Shower, Mstr Bdrm - Upstairs, Dual Sinks
Interior
Interior Features Foyer, Upstairs Living Area, Roman Tub, Walk-in Closet, Sky Light(s), Elevator
Heating Central
Cooling Central
Flooring Parquet Floor, Tile, Carpet
Furnishings Furnished
Exterior
Exterior Feature Open Patio, Shutters, Covered Balcony
Garage Carport - Attached, Guest, Covered, Garage - Attached
Garage Spaces 1.0
Community Features Sold As-Is
Utilities Available Electric, Cable, Public Sewer, Public Water
Amenities Available Pool, Spa-Hot Tub
Waterfront No
Waterfront Description Lake
View Lake, Garden
Roof Type Tar/Gravel
Present Use Sold As-Is
Exposure East
Private Pool No
Building
Lot Description < 1/4 Acre, East of US-1
Story 3.00
Unit Features Corner,Multi-Level
Foundation CBS
Construction Status Resale
Others
Pets Allowed Restricted
HOA Fee Include Common Areas,Water,Sewer,Reserve Funds,Management Fees,Insurance-Bldg,Security,Trash Removal,Pool Service,Lawn Care
Senior Community No Hopa
Restrictions Buyer Approval,No Truck/RV,Lease OK w/Restrict,Lease OK,Interview Required
Ownership Yes
Acceptable Financing Cash, Conventional
Membership Fee Required No
Listing Terms Cash, Conventional
Financing Cash,Conventional
Pets Description 1 Pet, < 20 lb Pet
Read Less Info
Want to know what your home might be worth? Contact us for a FREE valuation!

Our team is ready to help you sell your home for the highest possible price ASAP

"My job is to find and attract mastery-based agents to the office, protect the culture, and make sure everyone is happy! "
39899 Balentine Dr, Suite 200, Newark, CA, 94560, United States






