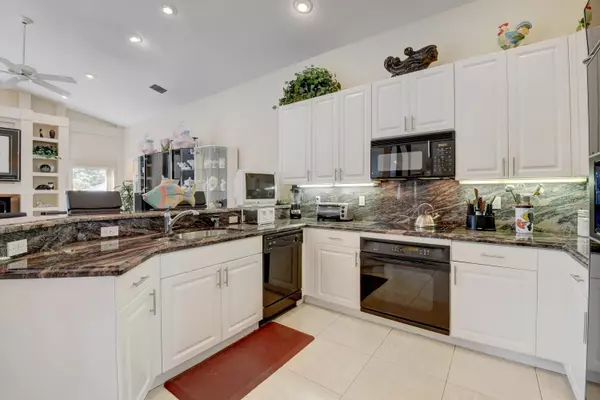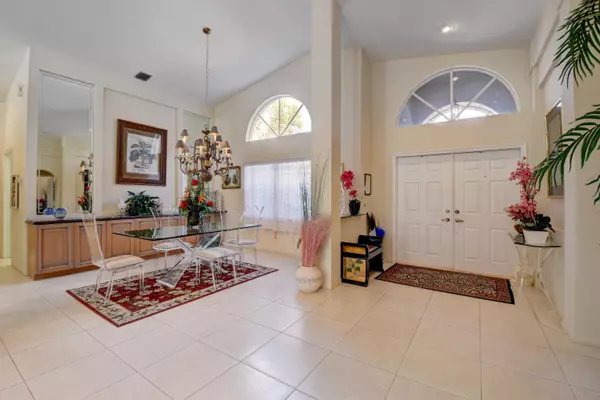Bought with Exit Realty Premier Elite
$410,000
$429,990
4.6%For more information regarding the value of a property, please contact us for a free consultation.
3 Beds
2.1 Baths
2,930 SqFt
SOLD DATE : 06/10/2020
Key Details
Sold Price $410,000
Property Type Single Family Home
Sub Type Single Family Detached
Listing Status Sold
Purchase Type For Sale
Square Footage 2,930 sqft
Price per Sqft $139
Subdivision Lakeridge Falls
MLS Listing ID RX-10606202
Sold Date 06/10/20
Style Ranch
Bedrooms 3
Full Baths 2
Half Baths 1
Construction Status Resale
HOA Fees $495/mo
HOA Y/N Yes
Year Built 1997
Annual Tax Amount $6,222
Tax Year 2019
Lot Size 7,961 Sqft
Property Description
Spectacular and spacious Lakefront ranch. Split floor plan. No stairs here!Largest 3 bedroom in community. Original model was extended when it was built. Large neutral stone tile wall to wall including all bedrooms. 42'' white cabinets with designer granite counters and full backsplash.Lots of high hats, niches and built ins. Situated on an oversized prime lot with easy access to club and pool! Literally a few steps right out your door and into the club and pool. Absolutely does not interfere with your privacy at all, simply the ultimate in convenience!Beautiful tree lined streets in this stately neighborhood. Maintenance includes24 hour manned guard,complete lawn and landscape care, pressure was roof, paint every 7 yrs, cable and active club. Westchester CC at your access not mandat
Location
State FL
County Palm Beach
Community Lakeridge Falls
Area 4620
Zoning RT
Rooms
Other Rooms Convertible Bedroom, Den/Office, Family, Great, Laundry-Util/Closet
Master Bath Dual Sinks, Mstr Bdrm - Ground, Separate Shower, Separate Tub, Spa Tub & Shower
Interior
Interior Features Built-in Shelves, Ctdrl/Vault Ceilings, Custom Mirror, Entry Lvl Lvng Area, Laundry Tub, Walk-in Closet
Heating Central, Zoned
Cooling Central, Electric, Zoned
Flooring Ceramic Tile
Furnishings Furniture Negotiable
Exterior
Exterior Feature Auto Sprinkler
Garage 2+ Spaces, Drive - Decorative, Driveway, Garage - Attached
Garage Spaces 2.0
Utilities Available Cable, Public Water
Amenities Available Bike - Jog, Billiards, Business Center, Clubhouse, Fitness Center, Game Room, Golf Course, Library, Lobby, Manager on Site, Pool, Sidewalks
Waterfront Yes
Waterfront Description Lake
View Lake
Roof Type Concrete Tile
Exposure Northeast
Private Pool No
Building
Lot Description < 1/4 Acre, Corner Lot, Private Road, Sidewalks
Story 1.00
Foundation CBS
Unit Floor 1
Construction Status Resale
Others
Pets Allowed Restricted
HOA Fee Include Cable,Common Areas,Lawn Care,Maintenance-Exterior,Recrtnal Facility,Reserve Funds,Security,Trash Removal
Senior Community Verified
Restrictions Lease OK,Lease OK w/Restrict,No Truck/RV
Ownership Yes
Security Features Burglar Alarm,Gate - Manned,Security Sys-Owned
Acceptable Financing Cash, Conventional, FHA, VA
Membership Fee Required No
Listing Terms Cash, Conventional, FHA, VA
Financing Cash,Conventional,FHA,VA
Pets Description Up to 2 Pets
Read Less Info
Want to know what your home might be worth? Contact us for a FREE valuation!

Our team is ready to help you sell your home for the highest possible price ASAP

"My job is to find and attract mastery-based agents to the office, protect the culture, and make sure everyone is happy! "
39899 Balentine Dr, Suite 200, Newark, CA, 94560, United States






