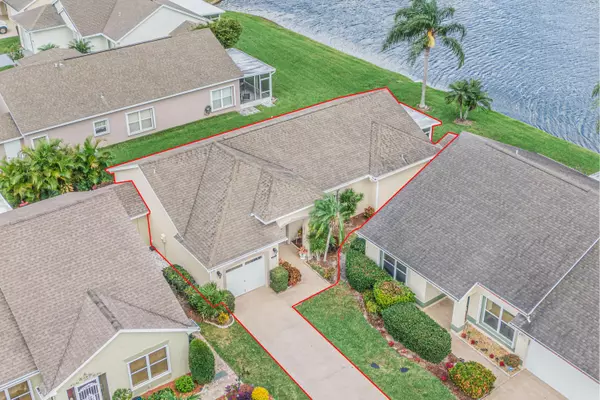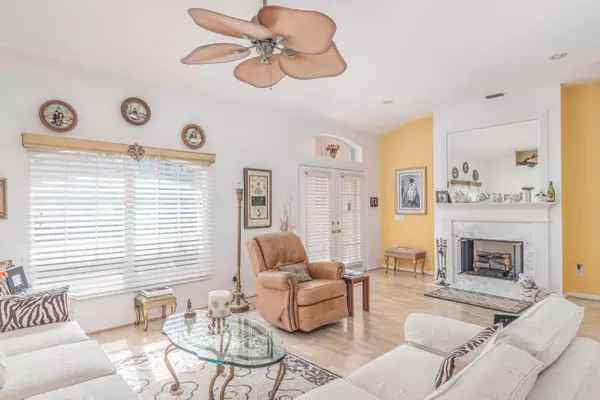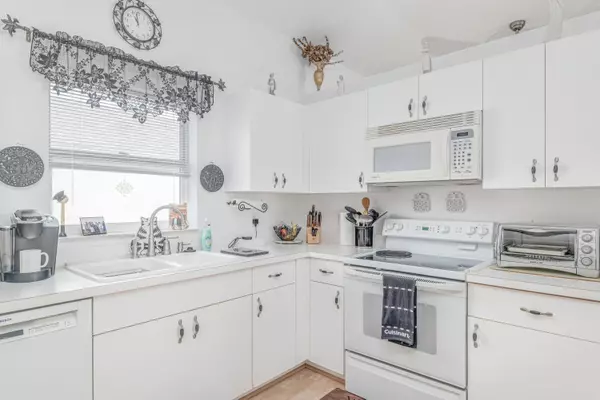Bought with RE/MAX Masterpiece Realty
$204,500
$210,000
2.6%For more information regarding the value of a property, please contact us for a free consultation.
2 Beds
2 Baths
1,509 SqFt
SOLD DATE : 07/10/2020
Key Details
Sold Price $204,500
Property Type Single Family Home
Sub Type Single Family Detached
Listing Status Sold
Purchase Type For Sale
Square Footage 1,509 sqft
Price per Sqft $135
Subdivision Kings Isle
MLS Listing ID RX-10606896
Sold Date 07/10/20
Style Traditional
Bedrooms 2
Full Baths 2
Construction Status Resale
HOA Fees $326/mo
HOA Y/N Yes
Abv Grd Liv Area 2
Year Built 1995
Annual Tax Amount $2,091
Tax Year 2019
Lot Size 5,070 Sqft
Property Description
Light and Bright home. Living Room with fireplace, dining room, and family room adjacent to the kitchen. Open porch off of the kitchen. Dedicated laundry room. The 2 Bedrooms open to a covered, screened lanai overlooking the pond. This home also has a 1 car garage! Tile and laminate wood flooring. Pass through the attended gatehouse and be on your way to living, ''The Royal Way of Life.'' Join over 30 clubs in the Grand Clubhouse. There is always something to do and someone to enjoy it with at Kings Isle. At the Isle of Tuscany enjoy gardening and Bar-B-Q in your own yard. Walk to shopping, recreation, & restaurants. The NY Mets practice in their winter stadium nearby. This 55+ community is located close to I-95 and The Shoppes at Saint Lucie West. Come se
Location
State FL
County St. Lucie
Community Saint Lucie West
Area 7500
Zoning PUD
Rooms
Other Rooms Family, Laundry-Inside, Storage
Master Bath Separate Shower, Mstr Bdrm - Ground, Dual Sinks
Interior
Interior Features Pantry, Decorative Fireplace, Walk-in Closet
Heating Central, Electric
Cooling Electric, Central
Flooring Ceramic Tile, Laminate
Furnishings Unfurnished,Furniture Negotiable
Exterior
Exterior Feature Shed, Open Patio, Shutters, Lake/Canal Sprinkler, Auto Sprinkler, Screened Patio
Garage Garage - Attached, Driveway
Garage Spaces 1.0
Utilities Available Electric, Public Sewer, Underground, Cable, Public Water
Amenities Available Pool, Pickleball, Bocce Ball, Street Lights, Manager on Site, Billiards, Sidewalks, Picnic Area, Shuffleboard, Library, Game Room, Fitness Center, Basketball, Clubhouse, Tennis
Waterfront Description Pond
View Pond
Roof Type Comp Shingle
Handicap Access Level
Exposure West
Private Pool No
Building
Lot Description < 1/4 Acre
Story 1.00
Foundation CBS
Construction Status Resale
Others
Pets Allowed Restricted
HOA Fee Include 326.00
Senior Community Verified
Restrictions Buyer Approval,No Truck/RV,Lease OK w/Restrict,Tenant Approval
Security Features Gate - Manned
Acceptable Financing Cash, Conventional
Membership Fee Required No
Listing Terms Cash, Conventional
Financing Cash,Conventional
Pets Description Up to 2 Pets, No Aggressive Breeds
Read Less Info
Want to know what your home might be worth? Contact us for a FREE valuation!

Our team is ready to help you sell your home for the highest possible price ASAP

"My job is to find and attract mastery-based agents to the office, protect the culture, and make sure everyone is happy! "
39899 Balentine Dr, Suite 200, Newark, CA, 94560, United States






