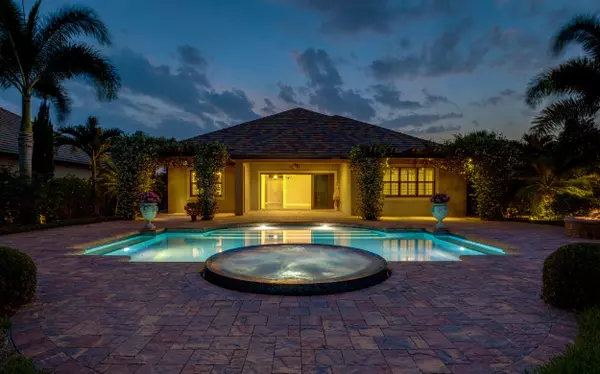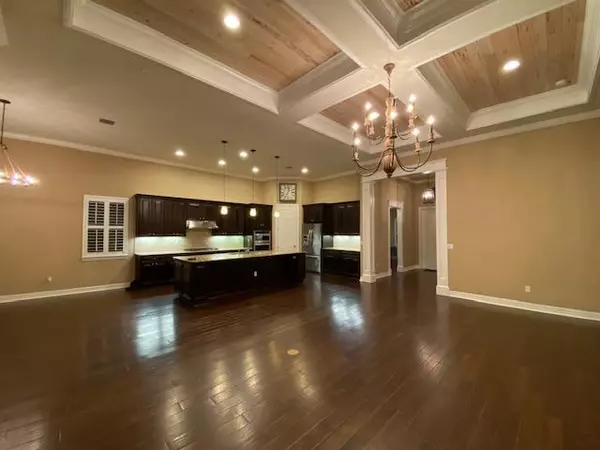Bought with Engel & Volkers Palm Beach
$895,000
$949,000
5.7%For more information regarding the value of a property, please contact us for a free consultation.
3 Beds
3 Baths
2,561 SqFt
SOLD DATE : 07/31/2020
Key Details
Sold Price $895,000
Property Type Single Family Home
Sub Type Single Family Detached
Listing Status Sold
Purchase Type For Sale
Square Footage 2,561 sqft
Price per Sqft $349
Subdivision Castellina
MLS Listing ID RX-10615766
Sold Date 07/31/20
Style Contemporary,Ranch
Bedrooms 3
Full Baths 3
Construction Status Resale
HOA Fees $315/mo
HOA Y/N Yes
Abv Grd Liv Area 24
Year Built 2014
Annual Tax Amount $9,400
Tax Year 2019
Lot Size 0.294 Acres
Property Description
Distinctive & exceptionally upgraded 3 bedroom 3 bath + office lakeside home. Magnificent Florida lifestyle rear entertainment area with balmy Easterly breezes delivering relaxation & enjoyment. This fully fenced resort style oasis is beautifully landscaped with fragrant jasmine & specimen palms surrounding a custom salt water filtrated pool & infinity spa. Designed to impress with glass beaded finish, this heated and ''cooled'' pool is a marvel of residential technology. Featuring a Hayward System of multi function technology including a smart multi color lighting system as well as operation of a natural gas fire pit for evening enjoyment. For shade and beauty 2 custom built aluminum trellised pergolas extend from the rear wall of the home. Supported by concrete pillars these
Location
State FL
County Palm Beach
Community Castellina
Area 5520
Zoning RESIDENTIAL
Rooms
Other Rooms Den/Office, Family, Great, Laundry-Inside, Laundry-Util/Closet
Master Bath Dual Sinks, Mstr Bdrm - Ground, Separate Shower, Separate Tub
Interior
Interior Features Built-in Shelves, Entry Lvl Lvng Area, Foyer, Laundry Tub, Pantry, Pull Down Stairs, Roman Tub, Split Bedroom, Volume Ceiling, Walk-in Closet
Heating Central, Electric, Heat Pump-Reverse
Cooling Central, Electric, Zoned
Flooring Tile, Wood Floor
Furnishings Unfurnished
Exterior
Exterior Feature Auto Sprinkler, Covered Patio, Custom Lighting, Fence, Lake/Canal Sprinkler, Open Patio, Open Porch, Zoned Sprinkler
Garage 2+ Spaces, Covered, Driveway, Garage - Attached, Open, Vehicle Restrictions
Garage Spaces 3.0
Pool Autoclean, Gunite, Heated, Inground, Salt Chlorination, Spa
Community Features Sold As-Is
Utilities Available Cable, Electric, Gas Natural, Public Sewer, Public Water
Amenities Available Bike - Jog, Clubhouse, Community Room, Fitness Center, Manager on Site, Pickleball, Picnic Area, Pool, Sidewalks, Spa-Hot Tub, Street Lights, Tennis
Waterfront Yes
Waterfront Description Lake
View Lake
Roof Type Flat Tile
Present Use Sold As-Is
Exposure West
Private Pool Yes
Building
Lot Description 1/4 to 1/2 Acre, Paved Road, Private Road, Sidewalks, West of US-1
Story 1.00
Foundation CBS
Construction Status Resale
Schools
Elementary Schools Panther Run Elementary School
Middle Schools Polo Park Middle School
High Schools Wellington High School
Others
Pets Allowed Yes
HOA Fee Include 315.00
Senior Community No Hopa
Restrictions Buyer Approval,Commercial Vehicles Prohibited,No Lease 1st Year,Tenant Approval
Security Features Burglar Alarm,Gate - Manned,Wall
Acceptable Financing Cash, Conventional
Membership Fee Required No
Listing Terms Cash, Conventional
Financing Cash,Conventional
Pets Description 41 lb to 50 lb Pet, No Aggressive Breeds
Read Less Info
Want to know what your home might be worth? Contact us for a FREE valuation!

Our team is ready to help you sell your home for the highest possible price ASAP

"My job is to find and attract mastery-based agents to the office, protect the culture, and make sure everyone is happy! "
39899 Balentine Dr, Suite 200, Newark, CA, 94560, United States






