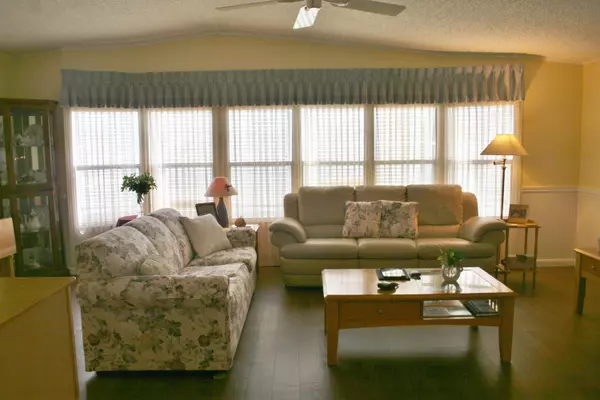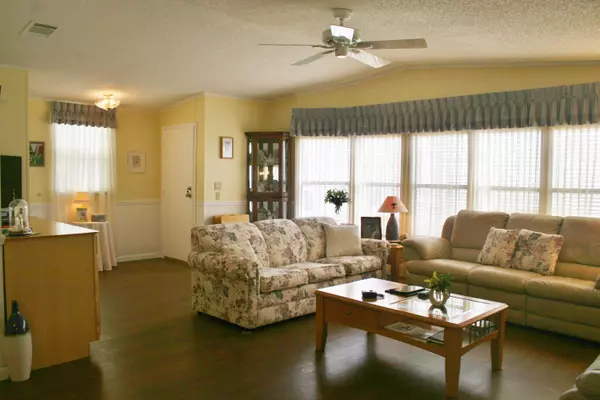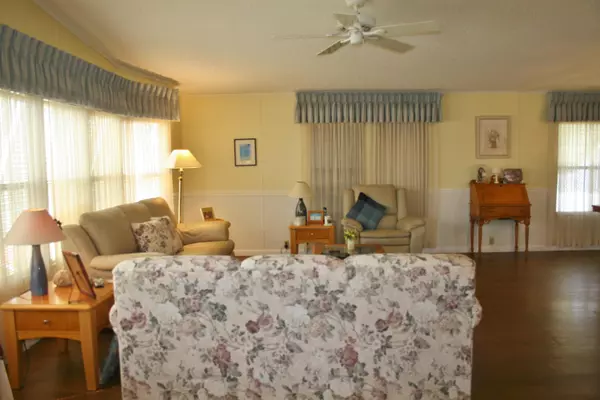Bought with Illustrated Properties LLC (Ju
$145,000
$150,700
3.8%For more information regarding the value of a property, please contact us for a free consultation.
2 Beds
2 Baths
1,456 SqFt
SOLD DATE : 07/31/2020
Key Details
Sold Price $145,000
Property Type Mobile Home
Sub Type Mobile/Manufactured
Listing Status Sold
Purchase Type For Sale
Square Footage 1,456 sqft
Price per Sqft $99
Subdivision Heritage Ridge South Sec 2
MLS Listing ID RX-10602214
Sold Date 07/31/20
Bedrooms 2
Full Baths 2
Construction Status Resale
HOA Fees $75/mo
HOA Y/N Yes
Abv Grd Liv Area 14
Year Built 1988
Annual Tax Amount $788
Tax Year 2019
Lot Size 6,359 Sqft
Property Description
REDUCED - Lovely, Large 2 Bedroom/ 2 Bath Doublewide on one of the largest lots (6359 SF) in Cambridge 55+ Community in Hobe Sound. Light & Bright & so inviting!! 1456 SF living space. Vinyl plank flooring over 3/4 in plywood in living room, dining, kitchen & hallway, Pergo in guest room. The Large Living Room has a wall of windows & Custom cabinets. The Master is 14X13 w a huge walk in closet & luxurious Master Bath w soaking tub & walk-in Shower. The sunny & bright kitchen has so many cabinets & a center cooks island. Right off the kitchen is the charming, tiled Lanai w new large windows & leads out to 2 storage sheds. The entire home has new vinyl siding over additional insulation. New Bahama Shutters. New Lawn & sprinkler pump. New A/C/ heat pump 2014, new Refrig 2018. Fully Furnished!
Location
State FL
County Martin
Area 14 - Hobe Sound/Stuart - South Of Cove Rd
Zoning res
Rooms
Other Rooms Florida, Glass Porch, Laundry-Inside, Storage, Workshop
Master Bath Separate Shower, Separate Tub
Interior
Interior Features Ctdrl/Vault Ceilings, Entry Lvl Lvng Area, Kitchen Island, Pantry, Sky Light(s), Volume Ceiling, Walk-in Closet
Heating Central, Heat Pump-Reverse
Cooling Ceiling Fan, Central
Flooring Carpet, Ceramic Tile, Laminate
Furnishings Furnished
Exterior
Exterior Feature Auto Sprinkler, Screen Porch, Shed, Shutters, Well Sprinkler
Garage 2+ Spaces, Carport - Attached
Utilities Available Public Sewer, Public Water
Amenities Available Billiards, Clubhouse, Community Room, Fitness Center, Library, Pool, Shuffleboard
Waterfront No
Waterfront Description None
Roof Type Comp Shingle
Exposure South
Private Pool No
Building
Lot Description < 1/4 Acre, Corner Lot
Story 1.00
Foundation Manufactured
Construction Status Resale
Others
Pets Allowed Yes
HOA Fee Include 75.00
Senior Community Unverified
Restrictions Buyer Approval,Lease OK w/Restrict,Tenant Approval
Acceptable Financing Cash, Conventional, FHA, VA
Membership Fee Required No
Listing Terms Cash, Conventional, FHA, VA
Financing Cash,Conventional,FHA,VA
Pets Description 50+ lb Pet
Read Less Info
Want to know what your home might be worth? Contact us for a FREE valuation!

Our team is ready to help you sell your home for the highest possible price ASAP

"My job is to find and attract mastery-based agents to the office, protect the culture, and make sure everyone is happy! "
39899 Balentine Dr, Suite 200, Newark, CA, 94560, United States






