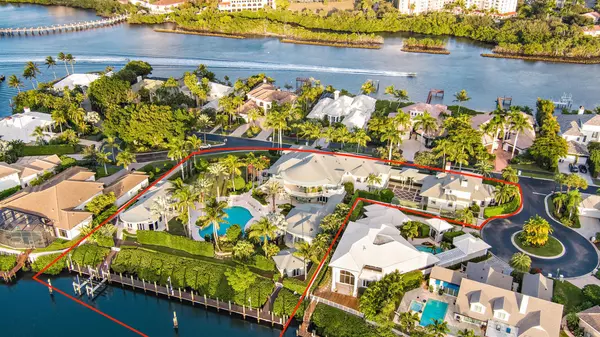Bought with Premier Realty Group Inc
$7,700,000
$7,700,000
For more information regarding the value of a property, please contact us for a free consultation.
7 Beds
12.1 Baths
17,500 SqFt
SOLD DATE : 08/03/2020
Key Details
Sold Price $7,700,000
Property Type Single Family Home
Sub Type Single Family Detached
Listing Status Sold
Purchase Type For Sale
Square Footage 17,500 sqft
Price per Sqft $440
Subdivision Casseekey Island At Jonathans Landing
MLS Listing ID RX-10538054
Sold Date 08/03/20
Style < 4 Floors,Multi-Level
Bedrooms 7
Full Baths 12
Half Baths 1
Construction Status Resale
HOA Fees $2,104/mo
HOA Y/N Yes
Abv Grd Liv Area 31
Year Built 2000
Annual Tax Amount $86,478
Tax Year 2018
Lot Size 1.192 Acres
Property Description
Welcome to 3131 Casseekey Island Drive, one of the most exquisite, private, and gated waterfront estates in all of Jupiter. This 5 structure estate is situated on 1.2 acres of land with 205' of direct water-frontage, ready for your yacht. Custom built with designer finishes throughout the 7 bedroom, 12.5 bathroom property features a luxurious main house, a guest house, a separate fitness center, dance studio, and spa, a spacious cabana / party house overlooking the pool and waterway, captains quarters, resort like pool & spa, meditation / zen garden, butterfly garden, boat lift, custom 205 foot dock with lift, three year old roof, a five and a half car garage, and so much more. This is luxury living at its finest. Please click on the supplement for a full description of this property.
Location
State FL
County Palm Beach
Community Jonathans Landing - Casseekey Island
Area 5100
Zoning RM
Rooms
Other Rooms Family, Media, Studio Bedroom, Cabana Bath, Maid/In-Law, Den/Office, Great, Florida
Master Bath 2 Master Baths
Interior
Interior Features Wet Bar, Upstairs Living Area, Laundry Tub, Custom Mirror, French Door, Kitchen Island, Roman Tub, Volume Ceiling, Walk-in Closet, Elevator, Bar, Foyer, Pantry, Split Bedroom, Ctdrl/Vault Ceilings
Heating Central
Cooling Zoned, Central, Air Purifier
Flooring Wood Floor, Other, Marble, Carpet
Furnishings Unfurnished,Furniture Negotiable
Exterior
Exterior Feature Fence, Wrap Porch, Custom Lighting, Covered Patio, Cabana, Zoned Sprinkler, Auto Sprinkler, Open Patio, Outdoor Shower
Garage Garage - Attached, Golf Cart, Drive - Decorative, Drive - Circular, 2+ Spaces, Garage - Building
Garage Spaces 5.5
Pool Inground
Utilities Available Electric, Public Sewer, Gas Natural, Cable, Public Water
Amenities Available Pool, Street Lights, Manager on Site, Cabana, Sidewalks, Spa-Hot Tub, Fitness Center, Clubhouse, Bike - Jog, Tennis, Boating, Golf Course
Waterfront Yes
Waterfront Description Intracoastal,Canal Width 121+,Ocean Access,Navigable,No Fixed Bridges
Water Access Desc Private Dock,Full Service,Water Available,Boathouse,Lift,Over 101 Ft Boat
View Intracoastal
Roof Type Concrete Tile
Exposure East
Private Pool Yes
Building
Lot Description 1 to < 2 Acres
Story 2.00
Foundation CBS
Construction Status Resale
Schools
Middle Schools Jupiter Middle School
High Schools Jupiter High School
Others
Pets Allowed Yes
HOA Fee Include 2104.00
Senior Community No Hopa
Restrictions Lease OK w/Restrict
Security Features Motion Detector,TV Camera,Security Sys-Owned,Gate - Manned
Acceptable Financing Cash, Conventional
Membership Fee Required No
Listing Terms Cash, Conventional
Financing Cash,Conventional
Read Less Info
Want to know what your home might be worth? Contact us for a FREE valuation!

Our team is ready to help you sell your home for the highest possible price ASAP

"My job is to find and attract mastery-based agents to the office, protect the culture, and make sure everyone is happy! "
39899 Balentine Dr, Suite 200, Newark, CA, 94560, United States






