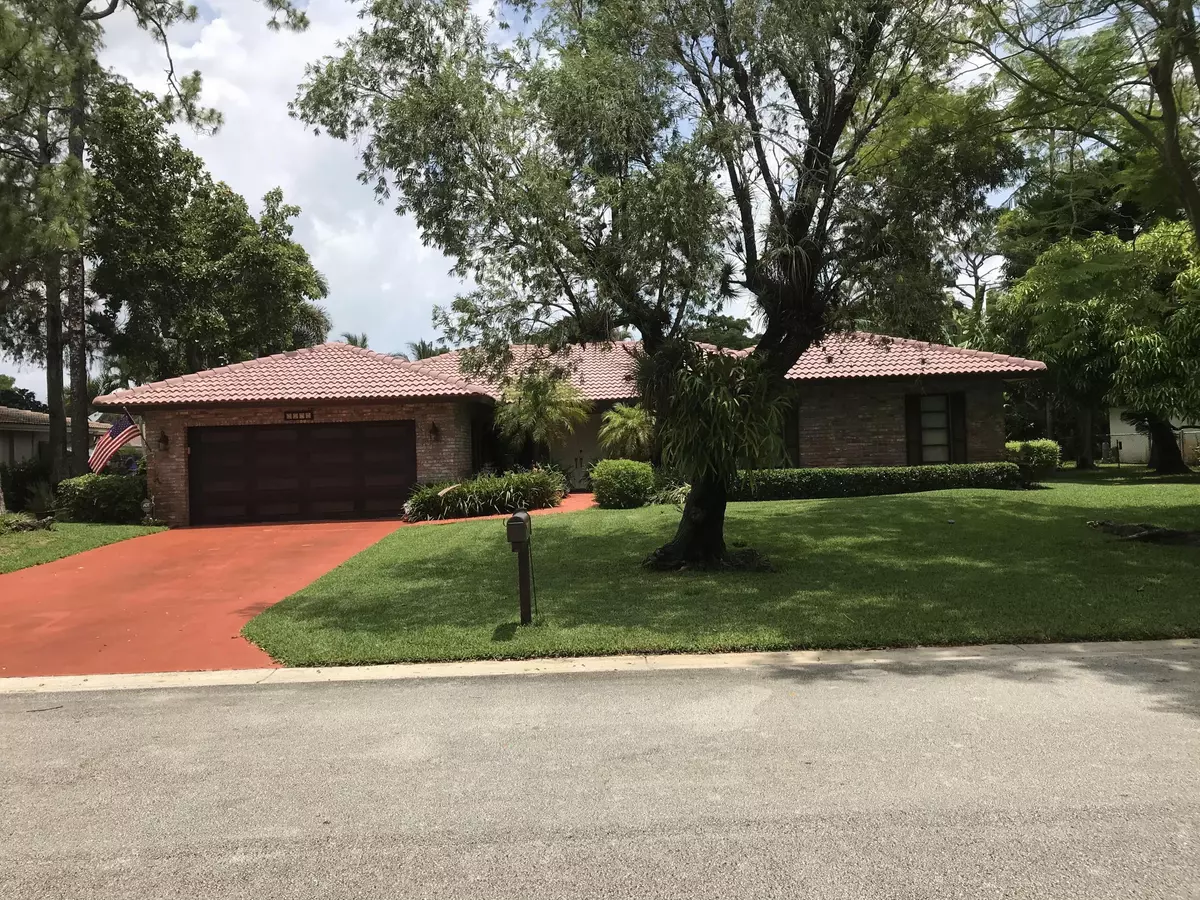Bought with LoKation
$443,000
$439,000
0.9%For more information regarding the value of a property, please contact us for a free consultation.
3 Beds
2 Baths
2,316 SqFt
SOLD DATE : 08/03/2020
Key Details
Sold Price $443,000
Property Type Single Family Home
Sub Type Single Family Detached
Listing Status Sold
Purchase Type For Sale
Square Footage 2,316 sqft
Price per Sqft $191
Subdivision Ramblewood South
MLS Listing ID RX-10628086
Sold Date 08/03/20
Style Traditional
Bedrooms 3
Full Baths 2
Construction Status Resale
HOA Y/N No
Year Built 1976
Annual Tax Amount $5,882
Tax Year 2019
Lot Size 9,900 Sqft
Property Description
The welcome mat is out for this tropical garden of Eden. move in ready, 2,006 sq. ft. main & 380 sq. ft. enclosed lanai (both under air) equaling 2386 sq. ft., 3 bedroom, 2 bath home with pool, situated in a desirable, quiet, Coral Springs neighborhood. Very large gourmet kitchen is open to the family room and living room. Kitchen has beautiful granite counter tops, stone back splash, farmer's sink, abundance of 42 in. cabinets, butler pantry, built in cabinet microwave, and an oversize island, tons of counter space, plus an eat-in kitchen nook. It features stainless steel appliances with new oven, refrigerator, and dishwasher. Spacious walk-in closets in each bedroom are complemented with double sinks in each of the bathrooms. Come see this, immaculate and newly painted exterior, home.
Location
State FL
County Broward
Community Ramblewood South
Area 3623
Zoning RES
Rooms
Other Rooms Family
Master Bath Dual Sinks, Separate Shower
Interior
Interior Features Kitchen Island, Pantry, Pull Down Stairs, Walk-in Closet
Heating Central, Electric
Cooling Ceiling Fan, Central, Electric
Flooring Ceramic Tile, Wood Floor
Furnishings Unfurnished
Exterior
Exterior Feature Auto Sprinkler, Fence, Fruit Tree(s), Screened Patio, Shutters
Garage 2+ Spaces, Garage - Attached
Garage Spaces 2.0
Pool Gunite, Inground
Utilities Available Cable, Public Sewer, Public Water
Amenities Available None
Waterfront No
Waterfront Description None
View Garden, Pool
Roof Type S-Tile
Exposure South
Private Pool Yes
Building
Lot Description < 1/4 Acre, Interior Lot, Treed Lot
Story 1.00
Foundation CBS
Construction Status Resale
Others
Pets Allowed Yes
HOA Fee Include None
Senior Community No Hopa
Restrictions Lease OK
Acceptable Financing Cash, Conventional, FHA, VA
Membership Fee Required No
Listing Terms Cash, Conventional, FHA, VA
Financing Cash,Conventional,FHA,VA
Pets Description 50+ lb Pet
Read Less Info
Want to know what your home might be worth? Contact us for a FREE valuation!

Our team is ready to help you sell your home for the highest possible price ASAP

"My job is to find and attract mastery-based agents to the office, protect the culture, and make sure everyone is happy! "
39899 Balentine Dr, Suite 200, Newark, CA, 94560, United States






