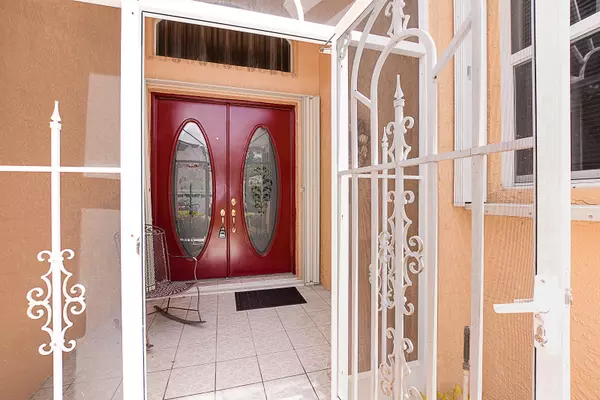Bought with Coldwell Banker Realty
$249,000
$249,000
For more information regarding the value of a property, please contact us for a free consultation.
2 Beds
2 Baths
2,014 SqFt
SOLD DATE : 08/14/2020
Key Details
Sold Price $249,000
Property Type Single Family Home
Sub Type Single Family Detached
Listing Status Sold
Purchase Type For Sale
Square Footage 2,014 sqft
Price per Sqft $123
Subdivision Isle Of Capri (Kings Isle)
MLS Listing ID RX-10634331
Sold Date 08/14/20
Style Contemporary
Bedrooms 2
Full Baths 2
Construction Status Resale
HOA Fees $311/mo
HOA Y/N Yes
Year Built 1995
Annual Tax Amount $2,746
Tax Year 2019
Lot Size 5,362 Sqft
Property Description
Beautiful Regency Model in Isle of Capri at Kings Isle (55+ community) located in St Lucie West. This home features CBS construction, updated exterior & interior paint colors, Roof, A/C & Water heater. In move in conditions offers Furnished 2 BR's, Den, 2 BA's & 2 Car Garage. This Popular Model Details include tile & laminate flooring, volume ceilings, Fireplace & oversized lot which adds privacy. Open eat in kitchen with granite counter tops, tile back splash, center island, breakfast bar & pantry. Spacious screen in Lanai & Complete Accordion Hurricane shutters. Included in reasonable HOA dues you will get Manned gated security, lawn care, cable, internet & the use of ''The Royal Club'' offering something for everyone: pool/spa, fitness, tennis, clubs entertainment, travel & much more!
Location
State FL
County St. Lucie
Community Kings Isle (Isle Of Capri)
Area 7500
Zoning Residential
Rooms
Other Rooms Den/Office, Laundry-Inside
Master Bath Dual Sinks, Separate Shower, Separate Tub
Interior
Interior Features Foyer, Laundry Tub, Pantry, Pull Down Stairs, Split Bedroom, Volume Ceiling, Walk-in Closet
Heating Central, Electric
Cooling Ceiling Fan, Central, Electric
Flooring Laminate, Tile
Furnishings Partially Furnished
Exterior
Exterior Feature Auto Sprinkler, Screen Porch, Screened Patio, Zoned Sprinkler
Garage Driveway, Garage - Attached
Garage Spaces 2.0
Community Features Sold As-Is
Utilities Available Cable, Public Sewer, Public Water
Amenities Available Basketball, Billiards, Clubhouse, Community Room, Courtesy Bus, Fitness Center, Game Room, Library, Manager on Site, Pickleball, Picnic Area, Pool, Shuffleboard, Spa-Hot Tub, Street Lights, Tennis
Waterfront Description None
View Garden, Other
Roof Type Comp Shingle
Present Use Sold As-Is
Exposure West
Private Pool No
Building
Lot Description < 1/4 Acre, Irregular Lot
Story 1.00
Foundation CBS
Construction Status Resale
Others
Pets Allowed Restricted
HOA Fee Include Cable,Common Areas,Lawn Care,Other,Recrtnal Facility,Security
Senior Community Unverified
Restrictions Buyer Approval,Commercial Vehicles Prohibited,Lease OK w/Restrict,Tenant Approval
Security Features Burglar Alarm,Gate - Manned
Acceptable Financing Cash, Conventional, FHA, VA
Membership Fee Required No
Listing Terms Cash, Conventional, FHA, VA
Financing Cash,Conventional,FHA,VA
Pets Description < 20 lb Pet, No Aggressive Breeds, Up to 2 Pets
Read Less Info
Want to know what your home might be worth? Contact us for a FREE valuation!

Our team is ready to help you sell your home for the highest possible price ASAP

"My job is to find and attract mastery-based agents to the office, protect the culture, and make sure everyone is happy! "
39899 Balentine Dr, Suite 200, Newark, CA, 94560, United States






