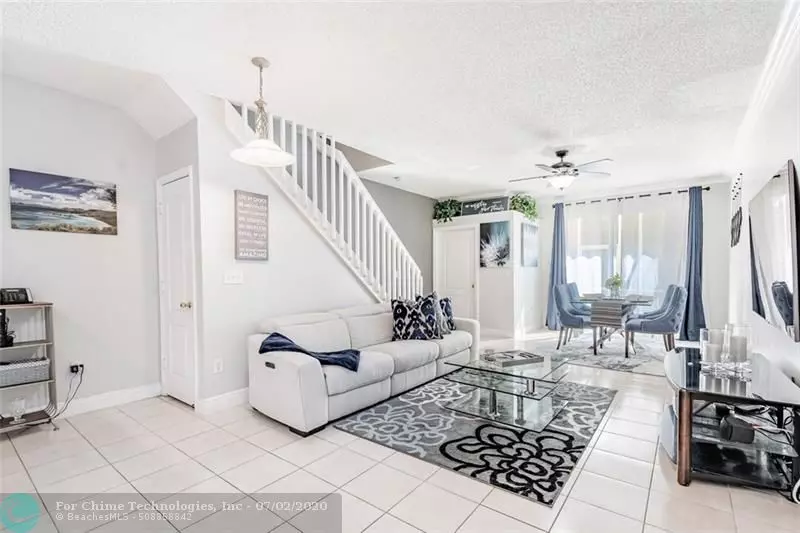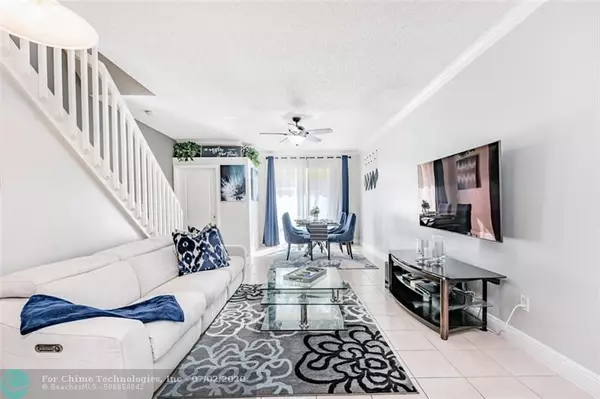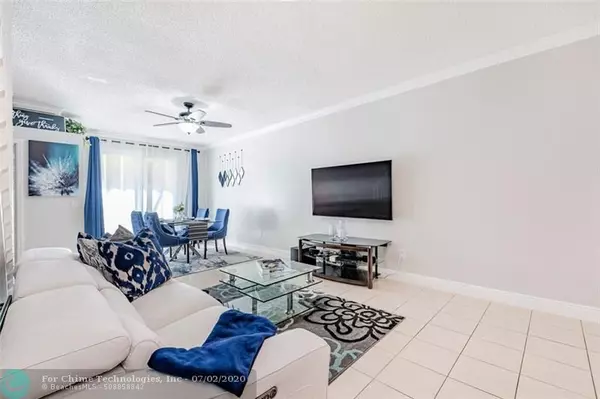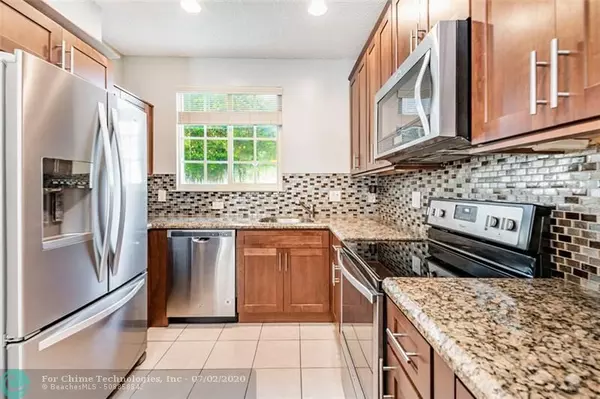$250,000
$255,000
2.0%For more information regarding the value of a property, please contact us for a free consultation.
2 Beds
2.5 Baths
1,318 SqFt
SOLD DATE : 08/28/2020
Key Details
Sold Price $250,000
Property Type Townhouse
Sub Type Townhouse
Listing Status Sold
Purchase Type For Sale
Square Footage 1,318 sqft
Price per Sqft $189
Subdivision Victoria Isles
MLS Listing ID F10236721
Sold Date 08/28/20
Style Townhouse Fee Simple
Bedrooms 2
Full Baths 2
Half Baths 1
Construction Status Resale
HOA Fees $249/mo
HOA Y/N Yes
Year Built 2000
Annual Tax Amount $2,774
Tax Year 2019
Property Description
LEADING YOU HOME to a completely updated residence that shows like a model home. UPGRADES GALORE! New hurricane rated impact windows and doors leading out to the patio that overlooks a preserve. Remodeled & updated: kitchen & new appliances, master bathroom, half bathroom, flooring on 2nd floor & stairs, crown molding 1st floor & updated patio tiles. 4yr old AC and new water heater. Very convenient HOA (Insurance & ADT Security included). 2 parking spaces in front of home & lots of guest spaces. Community features amenities like Virtual entrance guardian, community pool, and Clubhouse. Amazing location, walking distance to Starbucks, a short ride to grocery stores, and some of the area's best shopping and dining! Excellent school district! Convenient to major highways for easy travel!
Location
State FL
County Broward County
Area North Broward Turnpike To 441 (3511-3524)
Building/Complex Name VICTORIA ISLES
Rooms
Bedroom Description Master Bedroom Upstairs
Other Rooms Family Room, Great Room, Storage Room
Dining Room Dining/Living Room, Family/Dining Combination
Interior
Interior Features First Floor Entry, Closet Cabinetry, Custom Mirrors, Other Interior Features, Split Bedroom, Walk-In Closets
Heating Central Heat, Electric Heat
Cooling Ceiling Fans, Central Cooling, Electric Cooling
Flooring Ceramic Floor, Vinyl Floors
Equipment Dishwasher, Disposal, Dryer, Electric Range, Electric Water Heater, Icemaker, Microwave, Refrigerator, Self Cleaning Oven, Smoke Detector, Washer
Furnishings Unfurnished
Exterior
Exterior Feature High Impact Doors, Patio, Screened Porch
Amenities Available Child Play Area, Clubhouse-Clubroom, Pool
Water Access N
Private Pool No
Building
Unit Features Other View
Foundation Cbs Construction
Unit Floor 1
Construction Status Resale
Schools
Elementary Schools Tradewinds
Middle Schools Lyons Creek
High Schools Monarch
Others
Pets Allowed Yes
HOA Fee Include 249
Senior Community No HOPA
Restrictions Daily Rentals Ok,Exterior Alterations,No Lease; 1st Year Owned
Security Features Phone Entry,Fire Alarm,Other Security,Private Guards
Acceptable Financing Cash, Conventional, FHA, VA
Membership Fee Required No
Listing Terms Cash, Conventional, FHA, VA
Pets Allowed Restrictions Or Possible Restrictions
Read Less Info
Want to know what your home might be worth? Contact us for a FREE valuation!

Our team is ready to help you sell your home for the highest possible price ASAP

Bought with Keller Williams Realty CS

"My job is to find and attract mastery-based agents to the office, protect the culture, and make sure everyone is happy! "
39899 Balentine Dr, Suite 200, Newark, CA, 94560, United States






