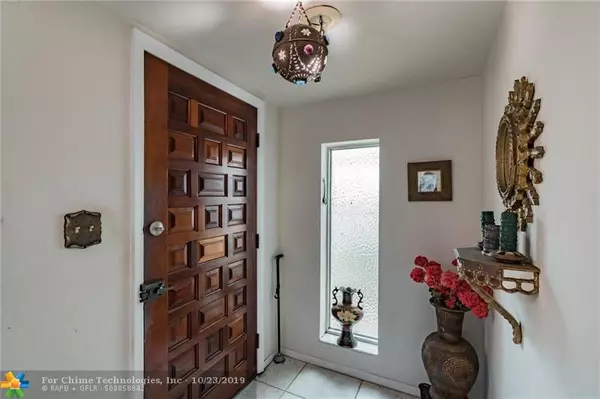$370,000
$410,000
9.8%For more information regarding the value of a property, please contact us for a free consultation.
3 Beds
2 Baths
2,166 SqFt
SOLD DATE : 08/28/2020
Key Details
Sold Price $370,000
Property Type Single Family Home
Sub Type Single
Listing Status Sold
Purchase Type For Sale
Square Footage 2,166 sqft
Price per Sqft $170
Subdivision Cooper Estates Sec 1 73-3
MLS Listing ID F10200486
Sold Date 08/28/20
Style WF/No Ocean Access
Bedrooms 3
Full Baths 2
Construction Status Resale
HOA Y/N No
Year Built 1973
Annual Tax Amount $2,367
Tax Year 2018
Lot Size 7,500 Sqft
Property Description
Lovely landscaping, circular driveway and courtyard entry in the front plus serene canal views and large green spaces in the back, make this 3/2 single story home a must see option. You'll appreciate the spacious rooms, abundant natural light and move in ready condition. Formal Living and Dining Rooms plus casual Family Room and Dining areas create the perfect floor plan for both kinds of entertaining. Add to that a huge 33 x 10 screened patio with relaxing water views and you have the indoor/outdoor FL lifestyle you desire. The Master Bedroom has hurricane windows while the rest of the windows have storm shutters. Tile and wood laminate flooring. Willing to sell fully furnished.
Location
State FL
County Broward County
Area Davie (3780-3790;3880)
Zoning R-1B
Rooms
Bedroom Description Master Bedroom Ground Level
Other Rooms Den/Library/Office, Family Room
Dining Room Formal Dining
Interior
Interior Features Other Interior Features
Heating Central Heat
Cooling Central Cooling
Flooring Laminate, Tile Floors
Equipment Dishwasher, Dryer, Electric Range, Microwave, Refrigerator, Wall Oven, Washer
Furnishings Furniture Negotiable
Exterior
Exterior Feature Patio
Garage Attached
Garage Spaces 1.0
Waterfront Yes
Waterfront Description Canal Front
Water Access Y
Water Access Desc None
View Canal
Roof Type Comp Shingle Roof
Private Pool No
Building
Lot Description Less Than 1/4 Acre Lot
Foundation Cbs Construction
Sewer Municipal Sewer
Water Municipal Water
Construction Status Resale
Others
Pets Allowed No
Senior Community No HOPA
Restrictions No Restrictions
Acceptable Financing Cash, Conventional, FHA
Membership Fee Required No
Listing Terms Cash, Conventional, FHA
Read Less Info
Want to know what your home might be worth? Contact us for a FREE valuation!

Our team is ready to help you sell your home for the highest possible price ASAP

Bought with ByOwner.Com

"My job is to find and attract mastery-based agents to the office, protect the culture, and make sure everyone is happy! "
39899 Balentine Dr, Suite 200, Newark, CA, 94560, United States






