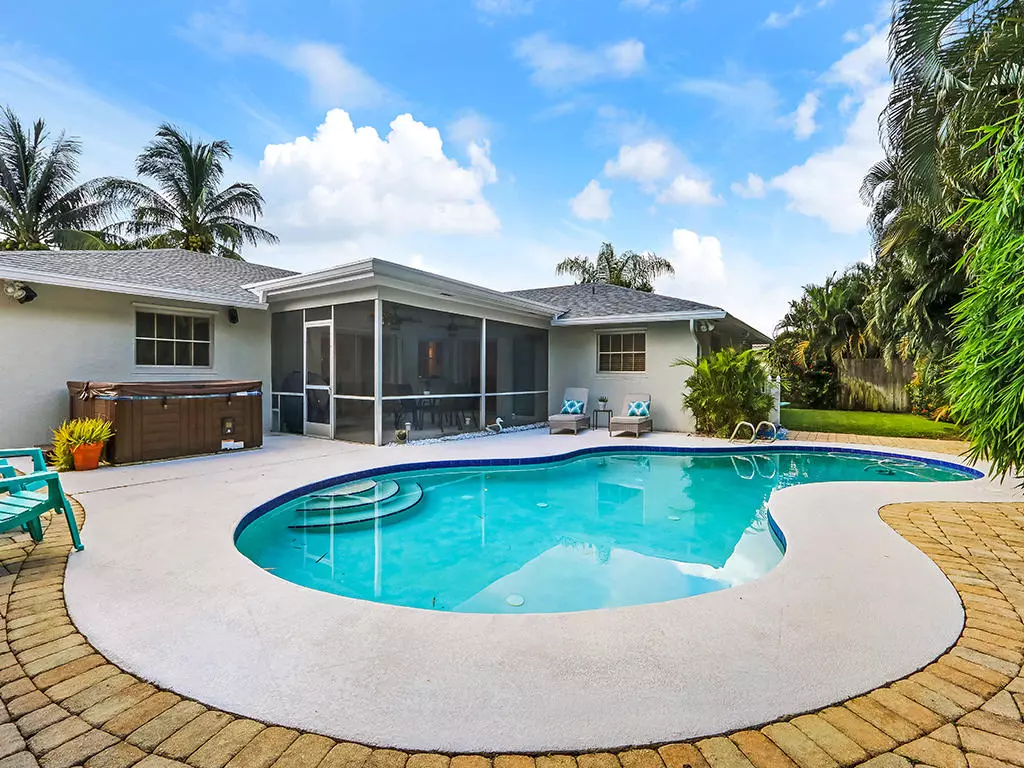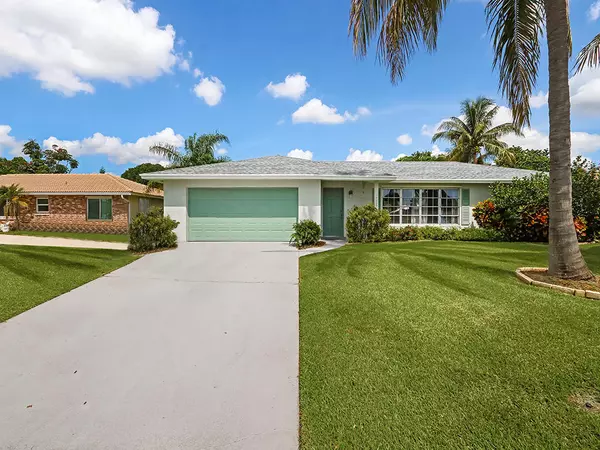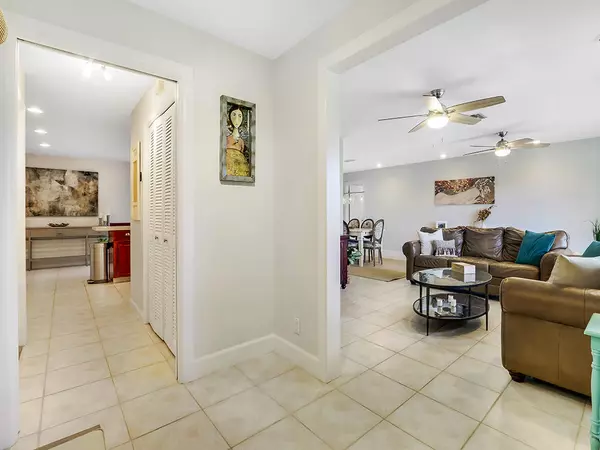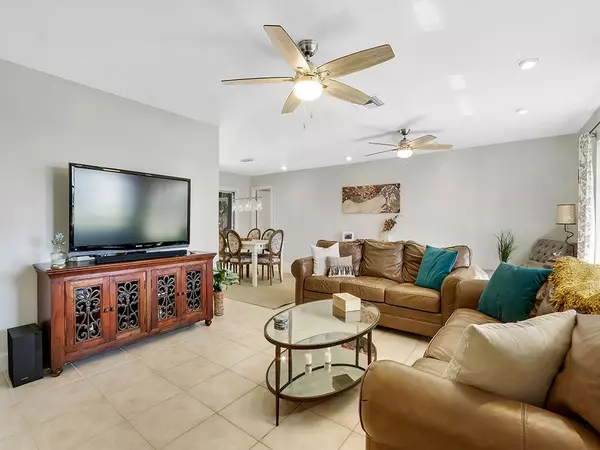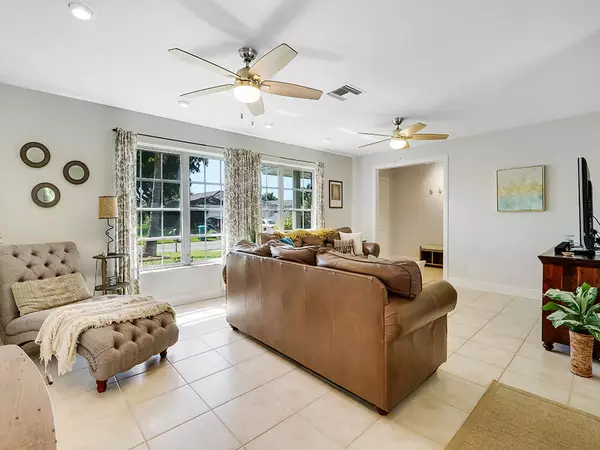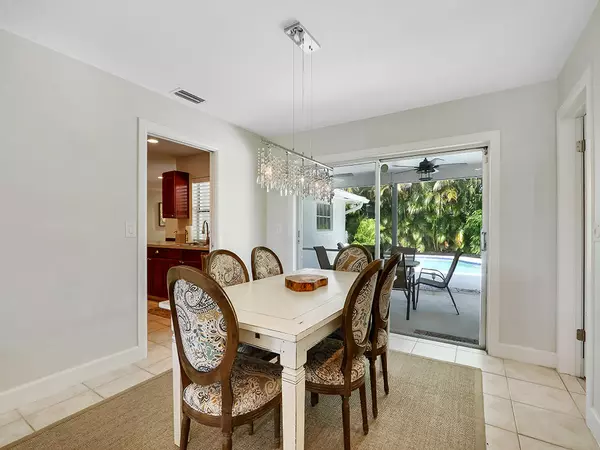Bought with United Realty Group, Inc
$400,000
$390,000
2.6%For more information regarding the value of a property, please contact us for a free consultation.
4 Beds
2 Baths
1,949 SqFt
SOLD DATE : 09/18/2020
Key Details
Sold Price $400,000
Property Type Single Family Home
Sub Type Single Family Detached
Listing Status Sold
Purchase Type For Sale
Square Footage 1,949 sqft
Price per Sqft $205
Subdivision Golfview Harbour
MLS Listing ID RX-10631685
Sold Date 09/18/20
Style Traditional
Bedrooms 4
Full Baths 2
Construction Status Resale
HOA Y/N No
Abv Grd Liv Area 13
Year Built 1974
Annual Tax Amount $5,293
Tax Year 2019
Property Description
This 4 bedroom, one-story, pool home has all of the space that you are looking for. The layout is ideal with a popular split design. You will love the fully fenced backyard with lush tropical landscaping around your private, large pool area. There is something for everyone with a covered and screened patio for shade or plenty of room to enjoy the Florida sun. The main flooring is tile with laminate in 3 bedrooms. The kitchen has wood cabinets with stainless steel appliances. You will appreciate the hurricane shutters, over-sized 2 car garage, walk-in closets, and sprinkler system. This home has been well-loved and cared for. The roof was replaced in Nov 2019, blown-in insulation added in 2019, and a new AC in July 2018. The house has been freshly painted both inside and outside.
Location
State FL
County Palm Beach
Area 4440
Zoning R-1-AA
Rooms
Other Rooms Cabana Bath, Family, Laundry-Garage
Master Bath Mstr Bdrm - Ground, Separate Shower
Interior
Interior Features Foyer, Split Bedroom, Walk-in Closet
Heating Central, Electric
Cooling Ceiling Fan, Central, Electric
Flooring Laminate, Tile
Furnishings Unfurnished
Exterior
Exterior Feature Auto Sprinkler, Fence, Open Patio, Screened Patio, Shutters
Garage Driveway, Garage - Attached
Garage Spaces 2.0
Pool Gunite, Inground
Community Features Sold As-Is
Utilities Available Public Sewer, Public Water
Amenities Available None, Picnic Area
Waterfront No
Waterfront Description None
View Garden, Pool
Roof Type Comp Shingle
Present Use Sold As-Is
Exposure East
Private Pool Yes
Building
Lot Description < 1/4 Acre
Story 1.00
Foundation CBS
Construction Status Resale
Schools
Elementary Schools Crosspointe Elementary School
Middle Schools Carver Community Middle School
High Schools Atlantic High School
Others
Pets Allowed Yes
Senior Community No Hopa
Restrictions None
Security Features None
Acceptable Financing Cash, Conventional, FHA, VA
Membership Fee Required No
Listing Terms Cash, Conventional, FHA, VA
Financing Cash,Conventional,FHA,VA
Read Less Info
Want to know what your home might be worth? Contact us for a FREE valuation!

Our team is ready to help you sell your home for the highest possible price ASAP

"My job is to find and attract mastery-based agents to the office, protect the culture, and make sure everyone is happy! "
39899 Balentine Dr, Suite 200, Newark, CA, 94560, United States

