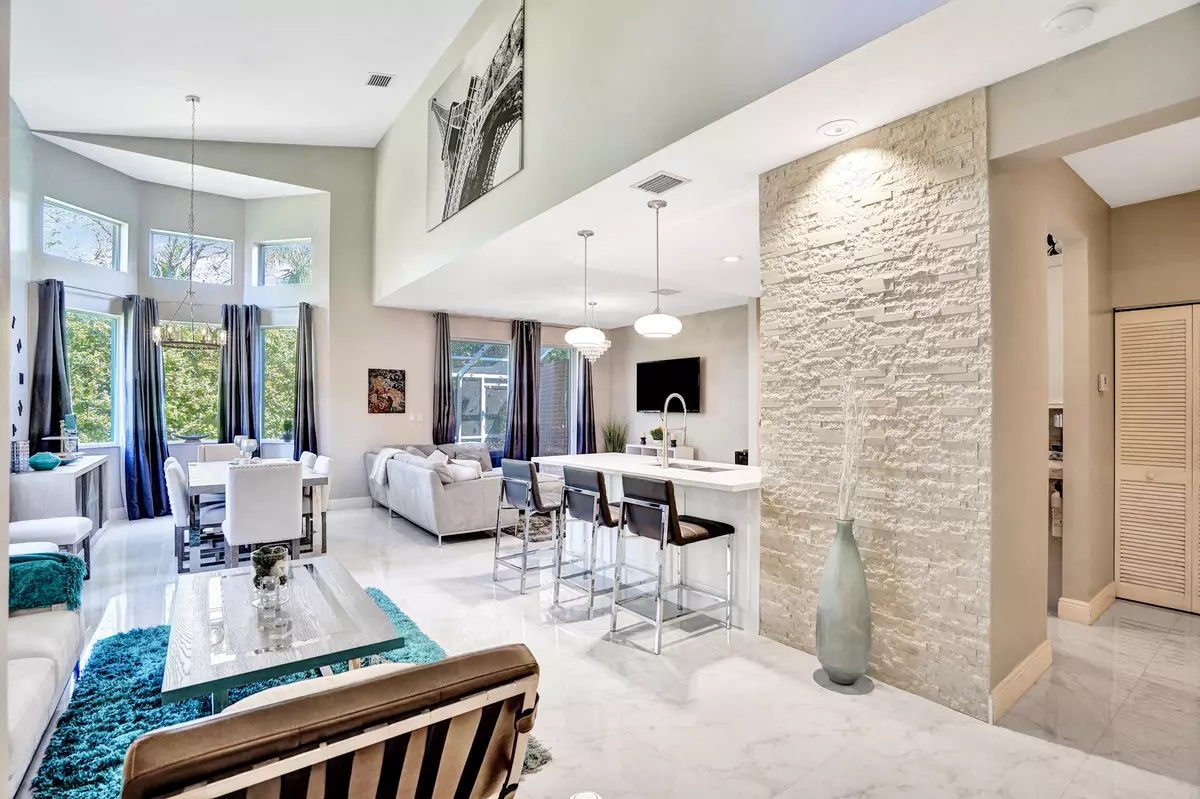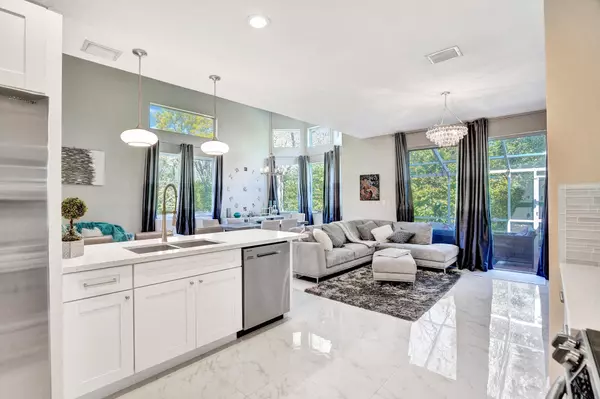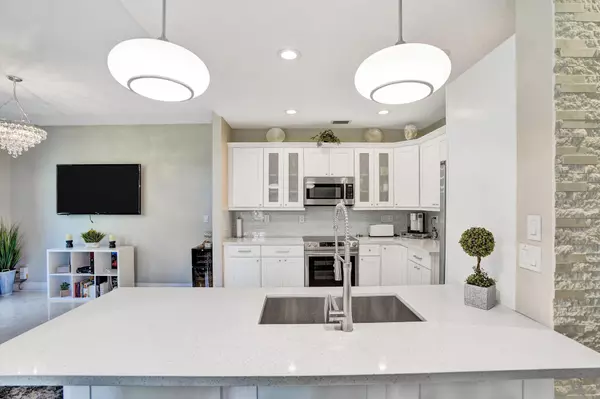Bought with EXP Realty LLC
$375,000
$384,900
2.6%For more information regarding the value of a property, please contact us for a free consultation.
3 Beds
2.1 Baths
1,777 SqFt
SOLD DATE : 09/21/2020
Key Details
Sold Price $375,000
Property Type Townhouse
Sub Type Townhouse
Listing Status Sold
Purchase Type For Sale
Square Footage 1,777 sqft
Price per Sqft $211
Subdivision Heron Bay 4
MLS Listing ID RX-10609848
Sold Date 09/21/20
Style Patio Home,Townhouse
Bedrooms 3
Full Baths 2
Half Baths 1
Construction Status Resale
HOA Fees $390/mo
HOA Y/N Yes
Min Days of Lease 365
Year Built 1999
Annual Tax Amount $5,635
Tax Year 2019
Lot Size 4,020 Sqft
Property Description
Come see this 3 Bedroom, 2.5 Bathroom Townhome, with a 2 car garage and plenty of strorage space. This beautiful townhome is located in the highly desirable Heron Bay Community. Boasting an expansive open floor plan. This home is made to entertain. The renovated kitchen was designed to seemlessly flow into the open dining room overlooking the living room and screend in full size patio. The pristine upkeep of this home is only matched by its modern design and decor. Enjoy a community pool just steps away, and 2 community clubhouse which includes tennis courts, an additional pool, gym, children's splash park, playground, basketball courts, and so much more. HOA includes: Exterior Insurance, Roof Replacement, Pressure Cleaning, Painting, Pest Control, Lawn Maintenance.
Location
State FL
County Broward
Community Fairways - Heron Bay
Area 3614
Zoning RES
Rooms
Other Rooms Family, Laundry-Garage, Laundry-Util/Closet, Storage
Master Bath Dual Sinks, Mstr Bdrm - Upstairs, Separate Tub, Spa Tub & Shower, Whirlpool Spa
Interior
Interior Features Ctdrl/Vault Ceilings, Entry Lvl Lvng Area, Pantry, Roman Tub, Volume Ceiling, Walk-in Closet
Heating Central, Electric
Cooling Ceiling Fan, Central
Flooring Tile, Wood Floor
Furnishings Furniture Negotiable,Unfurnished
Exterior
Exterior Feature Covered Patio, Fence, Screen Porch
Garage 2+ Spaces, Driveway, Garage - Attached, Guest
Garage Spaces 2.0
Pool Heated
Community Features Sold As-Is, Gated Community
Utilities Available Cable
Amenities Available Basketball, Bike - Jog, Clubhouse, Fitness Center, Golf Course, Library, Picnic Area, Pool, Sauna, Tennis
Waterfront No
Waterfront Description None
View Garden
Roof Type Barrel
Present Use Sold As-Is
Exposure South
Private Pool No
Building
Lot Description < 1/4 Acre
Story 2.00
Unit Features Corner
Foundation Block, CBS, Concrete
Unit Floor 1
Construction Status Resale
Schools
Elementary Schools Heron Heights Elementary School
Middle Schools Westglades Middle School
Others
Pets Allowed Yes
HOA Fee Include Common Areas,Insurance-Bldg,Lawn Care,Maintenance-Exterior,Pest Control,Pool Service,Recrtnal Facility,Security
Senior Community No Hopa
Restrictions Lease OK,No Motorcycle,No Truck/RV
Security Features Burglar Alarm,Gate - Manned,Private Guard
Acceptable Financing Cash, Conventional
Membership Fee Required No
Listing Terms Cash, Conventional
Financing Cash,Conventional
Read Less Info
Want to know what your home might be worth? Contact us for a FREE valuation!

Our team is ready to help you sell your home for the highest possible price ASAP

"My job is to find and attract mastery-based agents to the office, protect the culture, and make sure everyone is happy! "
39899 Balentine Dr, Suite 200, Newark, CA, 94560, United States






