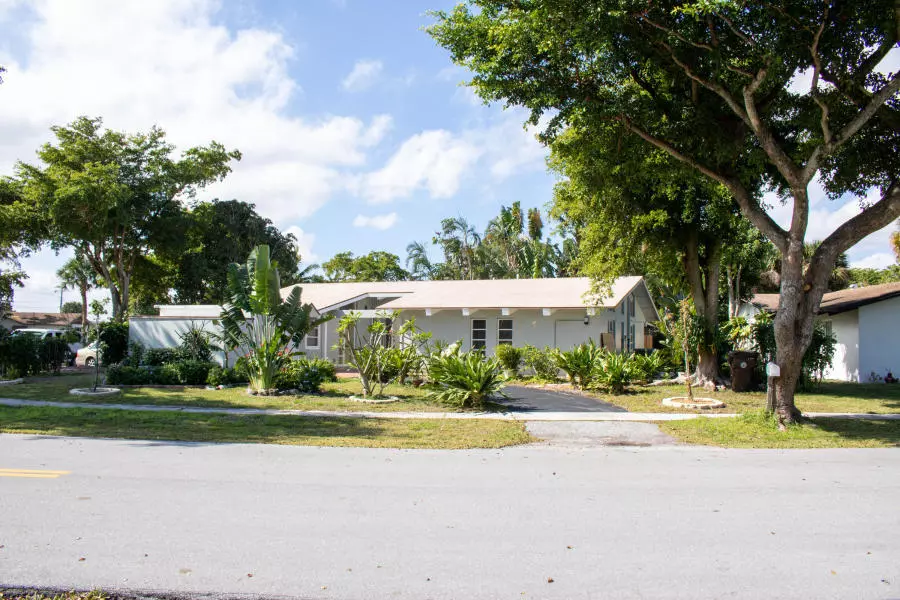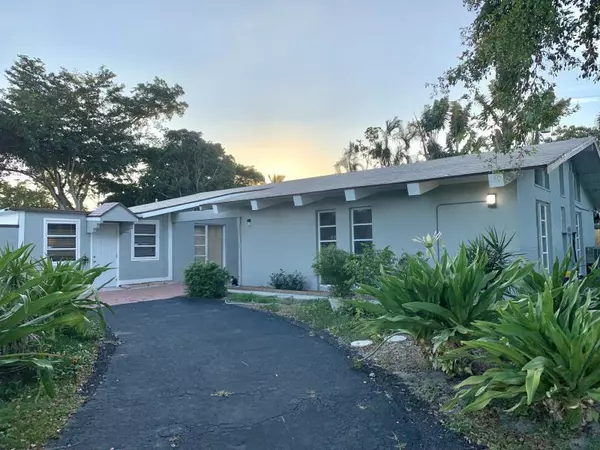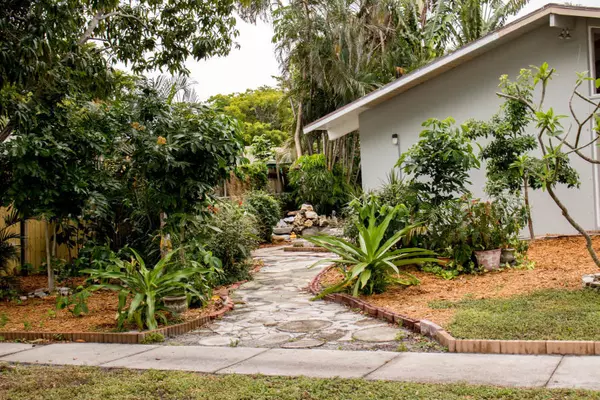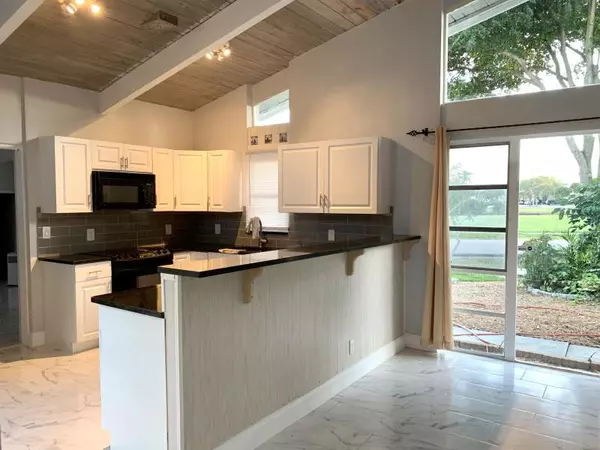Bought with Keller Williams Realty/P B
$306,000
$299,900
2.0%For more information regarding the value of a property, please contact us for a free consultation.
5 Beds
2 Baths
2,199 SqFt
SOLD DATE : 10/19/2020
Key Details
Sold Price $306,000
Property Type Single Family Home
Sub Type Single Family Detached
Listing Status Sold
Purchase Type For Sale
Square Footage 2,199 sqft
Price per Sqft $139
Subdivision Palm Beach Lakes South 2
MLS Listing ID RX-10616546
Sold Date 10/19/20
Bedrooms 5
Full Baths 2
Construction Status Resale
HOA Y/N No
Abv Grd Liv Area 23
Year Built 1963
Annual Tax Amount $2,223
Tax Year 2019
Lot Size 9,408 Sqft
Property Description
LOCATION!!This is the perfect opportunity to own a beautiful home for you and your family at the heart of West Palm Beach. 5 min from downtown, Aldi Supermarket, Publix, 95 and much more. Aside from being the largest in the neighborhood, this beautiful 4bed 2bath, has been fully upgraded from the plumbing to the electrical. Roof has 4-5years left, can be purchased AS-IS or for $315,000.00 with a new roof. This property has an amazing open space and the bear wood ceilings throughout is what everyone wish they had. The kitchen has been meticulously done. On top of all new appliances and A grade white cabinetry, the counter top is a Brazilian Ubatuba Granite stone that accents the whole space and the new tile. The landscaping was cleaned and redone to leave a tranquil Florida tropical feel.
Location
State FL
County Palm Beach
Area 5410
Zoning SF7
Rooms
Other Rooms Den/Office, Family, Laundry-Garage, Laundry-Inside, Storage
Master Bath None
Interior
Interior Features Ctdrl/Vault Ceilings, Custom Mirror, French Door, Kitchen Island, Split Bedroom
Heating Central, Electric
Cooling Central
Flooring Ceramic Tile, Tile
Furnishings Turnkey,Unfurnished
Exterior
Exterior Feature Auto Sprinkler, Built-in Grill, Custom Lighting, Fence, Shed
Garage 2+ Spaces, Drive - Decorative, Driveway
Garage Spaces 1.0
Utilities Available Electric, Public Sewer, Public Water
Amenities Available None
Waterfront No
Waterfront Description None
Roof Type Comp Shingle
Exposure East
Private Pool No
Building
Lot Description < 1/4 Acre
Story 1.00
Foundation CBS, Concrete
Construction Status Resale
Others
Pets Allowed Yes
Senior Community No Hopa
Restrictions None
Acceptable Financing Cash, Conventional, FHA
Membership Fee Required No
Listing Terms Cash, Conventional, FHA
Financing Cash,Conventional,FHA
Read Less Info
Want to know what your home might be worth? Contact us for a FREE valuation!

Our team is ready to help you sell your home for the highest possible price ASAP

"My job is to find and attract mastery-based agents to the office, protect the culture, and make sure everyone is happy! "
39899 Balentine Dr, Suite 200, Newark, CA, 94560, United States






