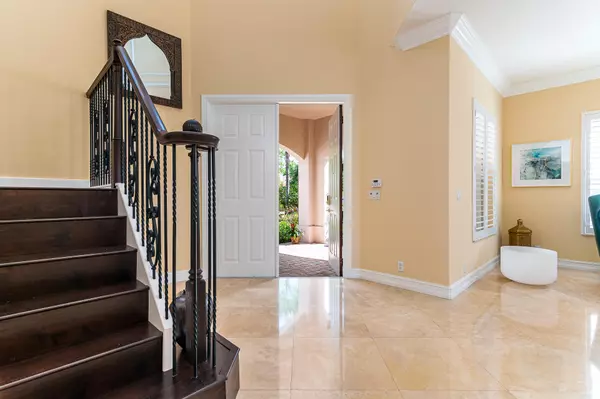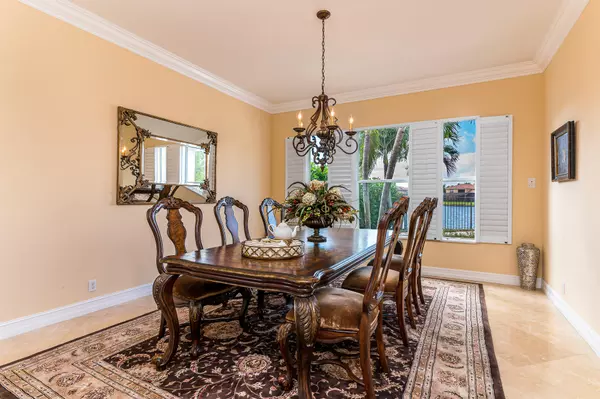Bought with KW Innovations
$674,900
$679,000
0.6%For more information regarding the value of a property, please contact us for a free consultation.
5 Beds
4 Baths
4,147 SqFt
SOLD DATE : 10/23/2020
Key Details
Sold Price $674,900
Property Type Single Family Home
Sub Type Single Family Detached
Listing Status Sold
Purchase Type For Sale
Square Footage 4,147 sqft
Price per Sqft $162
Subdivision Cobblestone Creek
MLS Listing ID RX-10641614
Sold Date 10/23/20
Style European,Mediterranean
Bedrooms 5
Full Baths 4
Construction Status Resale
HOA Fees $315/mo
HOA Y/N Yes
Year Built 2006
Annual Tax Amount $9,228
Tax Year 2019
Lot Size 8,098 Sqft
Property Description
Elegant, turnkey Sherbrooke model in desirable Cobblestone Creek. Elegant double-door entry to open 1st floor with marble floor and high-ceilings, classy new staircase into formal living and dining with long lake views setup to entertain. Bright eat-in kitchen renovated with updated cabinetry, granite countertops opens to over-sized family room w/ sliders into covered patio and over-sized pool with southern exposure. First floor boasts den / bedroom & full bathroom with shower. Upstairs boasts new wood flooring, 2 masters, 2 bedrooms, 3 full baths with double sink vanities, and open loft. Main Master has jetted jacuzzi, his/her vanities & huge U-walk-in closet. Hurricane proof windows on 2nd, accordions on 1st. Freshly painted in & out. Over $60K in renovations. A-rated schools & shopping
Location
State FL
County Palm Beach
Area 4710
Zoning Residential
Rooms
Other Rooms Attic, Den/Office, Family, Laundry-Inside, Laundry-Util/Closet, Loft, Media
Master Bath Dual Sinks, Mstr Bdrm - Sitting, Mstr Bdrm - Upstairs, Separate Shower, Whirlpool Spa
Interior
Interior Features Bar, Custom Mirror, Entry Lvl Lvng Area, Foyer, French Door, Kitchen Island, Laundry Tub, Pantry, Sky Light(s), Upstairs Living Area, Volume Ceiling, Walk-in Closet
Heating Central, Electric, Wall Furnace
Cooling Ceiling Fan, Central, Electric
Flooring Ceramic Tile, Marble, Wood Floor
Furnishings Furniture Negotiable
Exterior
Exterior Feature Auto Sprinkler, Fence, Lake/Canal Sprinkler, Open Patio, Open Porch, Shutters, Zoned Sprinkler
Garage 2+ Spaces, Driveway, Garage - Attached
Garage Spaces 3.0
Pool Child Gate, Gunite, Inground
Community Features Deed Restrictions, Sold As-Is, Gated Community
Utilities Available Electric, Gas Natural, Water Available
Amenities Available Bike Storage, Billiards, Clubhouse, Community Room, Fitness Center, Fitness Trail, Game Room, Internet Included, Manager on Site, Park, Picnic Area, Playground, Pool, Whirlpool
Waterfront Yes
Waterfront Description Lake
View Lake, Pool
Roof Type Concrete Tile,S-Tile
Present Use Deed Restrictions,Sold As-Is
Handicap Access Entry, Handicap Access, Kitchen Modification, Other Bath Modification, Roll-In Shower, Wheelchair Accessible, Wide Doorways, Wide Hallways
Exposure North
Private Pool Yes
Building
Lot Description < 1/4 Acre, Interior Lot, Paved Road, Private Road, Sidewalks, Treed Lot
Story 2.00
Unit Features Multi-Level
Foundation Mixed, Stone
Construction Status Resale
Schools
Elementary Schools Sunset Palms Elementary School
Middle Schools Woodlands Middle School
High Schools Olympic Heights Community High
Others
Pets Allowed Restricted
HOA Fee Include Cable,Common Areas,Management Fees,Trash Removal
Senior Community No Hopa
Restrictions Buyer Approval,Lease OK w/Restrict,No Lease 1st Year
Security Features Gate - Manned,Private Guard,TV Camera,Wall
Acceptable Financing Cash, Conventional, Cryptocurrency
Membership Fee Required Yes
Listing Terms Cash, Conventional, Cryptocurrency
Financing Cash,Conventional,Cryptocurrency
Pets Description No Aggressive Breeds
Read Less Info
Want to know what your home might be worth? Contact us for a FREE valuation!

Our team is ready to help you sell your home for the highest possible price ASAP

"My job is to find and attract mastery-based agents to the office, protect the culture, and make sure everyone is happy! "
39899 Balentine Dr, Suite 200, Newark, CA, 94560, United States






