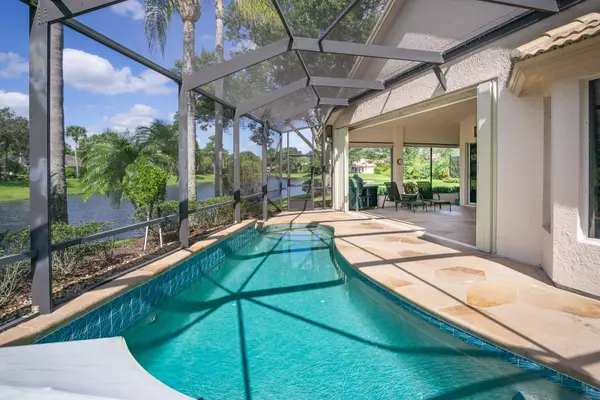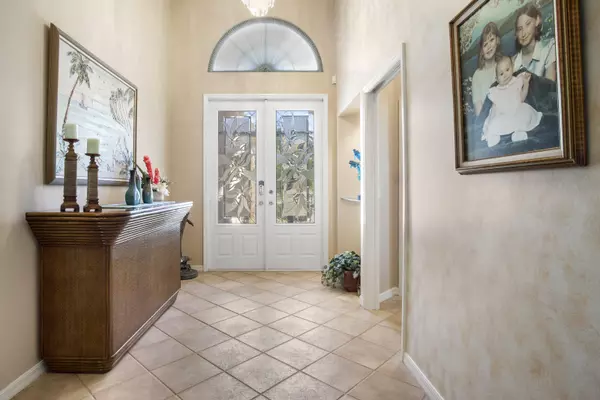Bought with RE/MAX 100 Riverside Inc
$372,000
$389,000
4.4%For more information regarding the value of a property, please contact us for a free consultation.
3 Beds
2 Baths
2,267 SqFt
SOLD DATE : 12/15/2020
Key Details
Sold Price $372,000
Property Type Single Family Home
Sub Type Single Family Detached
Listing Status Sold
Purchase Type For Sale
Square Footage 2,267 sqft
Price per Sqft $164
Subdivision Mystic Pines At The Reserve
MLS Listing ID RX-10669006
Sold Date 12/15/20
Bedrooms 3
Full Baths 2
Construction Status Resale
HOA Fees $364/mo
HOA Y/N Yes
Abv Grd Liv Area 2
Year Built 1997
Annual Tax Amount $3,358
Tax Year 2020
Property Description
ENJOY PEACEFUL LONG LAKE VIEWS! Impeccably maintained POOL HOME 2 Bedroom + Den, 2.5 car garage all situated on a private cul-de-sac lot. Double glass doors foyer opens to the spacious family room adjacent to the kitchen where the happy cook will love the quality newer granite kitchen with tumble stone backsplash, SS appliances, abundant cabinetry & pull out drawers. The formal dining room makes entertaining a pleasure or enjoy your coffee in the sunny breakfast nook. The master bedroom suite has plenty of closets, dual sinks, a separate shower and a soaking tub all overlooking the pool & lake. A large screened lanai for pleasurable outdoor living space with a self-cleaning solar heated pool. WHOLE HOUSE GENERATOR and so much more so come take a look you will fall in love
Location
State FL
County St. Lucie
Community Pga Village
Area 7600
Zoning RES
Rooms
Other Rooms Den/Office, Laundry-Inside
Master Bath Dual Sinks, Separate Shower, Separate Tub
Interior
Interior Features Laundry Tub, Pantry, Roman Tub, Walk-in Closet
Heating Electric
Cooling Central
Flooring Carpet, Ceramic Tile
Furnishings Furniture Negotiable
Exterior
Garage Garage - Attached
Garage Spaces 2.5
Pool Autoclean, Heated, Screened, Solar Heat
Utilities Available Cable, Electric, Public Sewer, Public Water
Amenities Available Basketball, Clubhouse, Fitness Center, Library, Pickleball, Playground, Pool, Tennis
Waterfront Yes
Waterfront Description Lake
View Lake, Pool
Roof Type Barrel
Exposure East
Private Pool Yes
Building
Story 1.00
Foundation CBS
Construction Status Resale
Others
Pets Allowed Yes
HOA Fee Include 364.00
Senior Community No Hopa
Restrictions Commercial Vehicles Prohibited,No Truck
Security Features Burglar Alarm,Gate - Manned,Security Patrol
Acceptable Financing Cash, Conventional, FHA
Membership Fee Required No
Listing Terms Cash, Conventional, FHA
Financing Cash,Conventional,FHA
Read Less Info
Want to know what your home might be worth? Contact us for a FREE valuation!

Our team is ready to help you sell your home for the highest possible price ASAP

"My job is to find and attract mastery-based agents to the office, protect the culture, and make sure everyone is happy! "
39899 Balentine Dr, Suite 200, Newark, CA, 94560, United States






