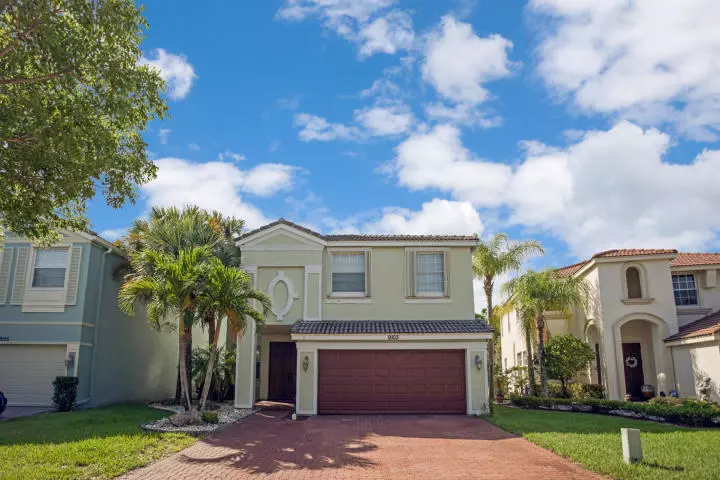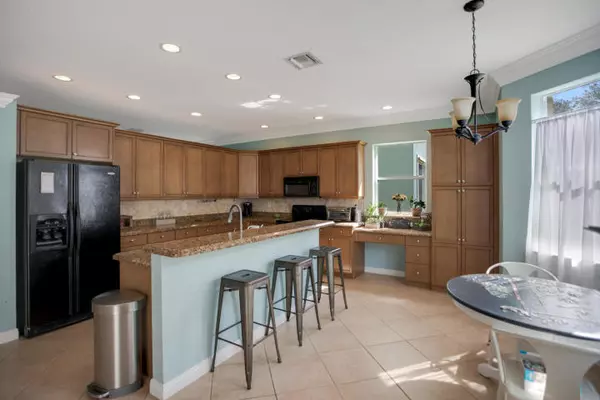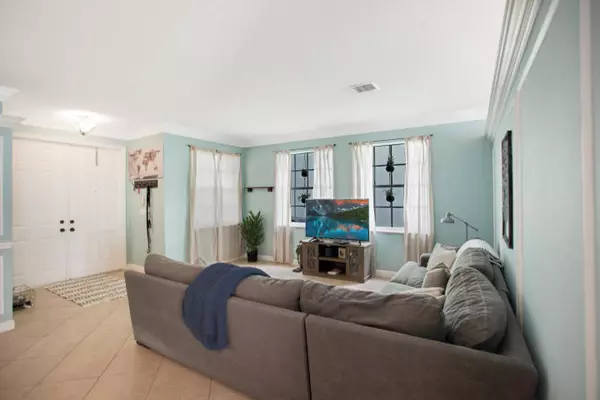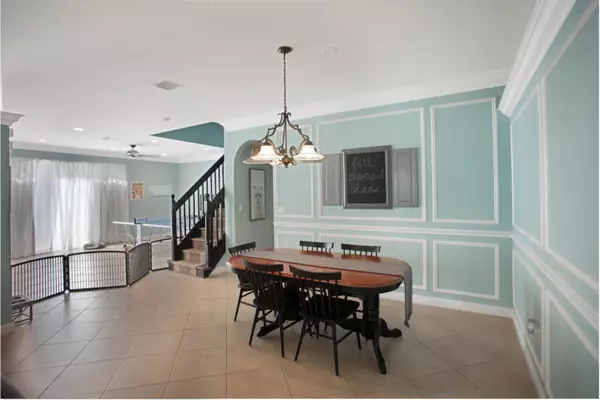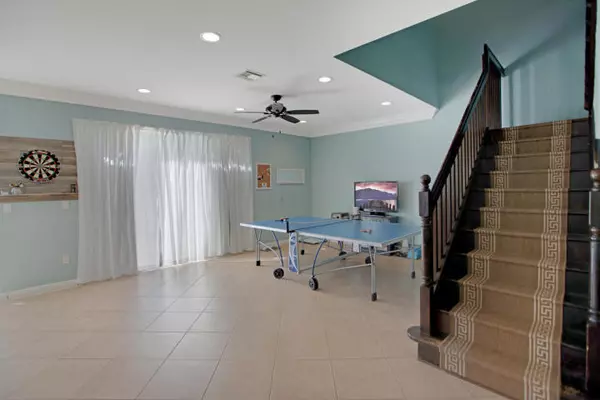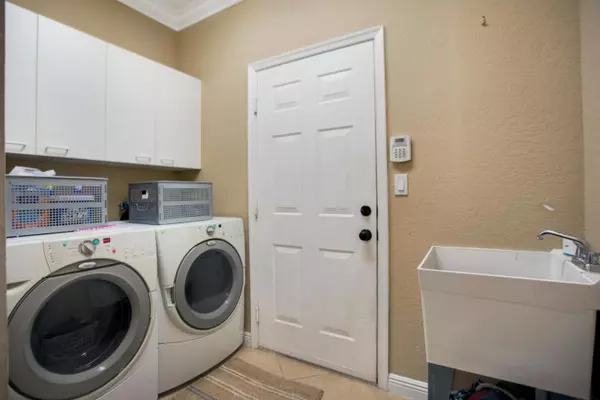Bought with Hoge Realty Co.
$390,000
$375,000
4.0%For more information regarding the value of a property, please contact us for a free consultation.
5 Beds
2.1 Baths
2,822 SqFt
SOLD DATE : 12/14/2020
Key Details
Sold Price $390,000
Property Type Single Family Home
Sub Type Single Family Detached
Listing Status Sold
Purchase Type For Sale
Square Footage 2,822 sqft
Price per Sqft $138
Subdivision Bryden Village At Olympia
MLS Listing ID RX-10656598
Sold Date 12/14/20
Style < 4 Floors,Multi-Level,Traditional
Bedrooms 5
Full Baths 2
Half Baths 1
Construction Status Resale
HOA Fees $292/mo
HOA Y/N Yes
Abv Grd Liv Area 24
Year Built 2005
Annual Tax Amount $7,013
Tax Year 2020
Lot Size 5,417 Sqft
Property Description
BEST Value in Olympia! 5 Beds, 2.5 Baths, 2 Car Garage! Common Areas and Laundry Downstairs! Master Bedroom and 4 More Bedrooms Upstairs. Master Bedroom with His and Her WICs, En-Suite Bathroom with His and Her Sinks, Separate Tub and Shower! Accordion Shutters Outside, Oversized Driveway, and Expanded Patio in Backyard! Tile, Wood Laminate Flooring and Crown Molding Throughout! Olympia is a Resort Style Community in Wellington close to many conveniences and A Rated Schools! ***No Blind Offers, No Investor Offers***All offers will be reviewed after 5pm on Monday, September 28, 2020. Multiple offers expected. Recommend submitting strong offer up front. Seller may not counter offer.***Buyer agrees to pay the Seller's attorney's fee in the amount of $3250 at the time of closing.
Location
State FL
County Palm Beach
Community Olympia
Area 5570
Zoning PUD(ci
Rooms
Other Rooms Family, Great, Laundry-Inside
Master Bath Dual Sinks, Mstr Bdrm - Upstairs, Separate Shower, Separate Tub
Interior
Interior Features Entry Lvl Lvng Area, Foyer, Kitchen Island, Laundry Tub, Pantry, Roman Tub, Stack Bedrooms, Walk-in Closet
Heating Central, Electric
Cooling Central, Electric
Flooring Laminate, Tile
Furnishings Unfurnished
Exterior
Exterior Feature Open Patio, Room for Pool
Garage 2+ Spaces, Driveway, Garage - Attached
Garage Spaces 2.0
Community Features Sold As-Is
Utilities Available Electric, Public Sewer, Public Water
Amenities Available Basketball, Bike - Jog, Cabana, Clubhouse, Community Room, Fitness Center, Game Room, Manager on Site, Picnic Area, Playground, Pool, Sidewalks, Street Lights, Tennis
Waterfront No
Waterfront Description None
View Other
Roof Type Concrete Tile
Present Use Sold As-Is
Exposure Northwest
Private Pool No
Building
Lot Description < 1/4 Acre
Story 2.00
Unit Features Multi-Level
Foundation CBS
Construction Status Resale
Schools
Middle Schools Emerald Cove Middle School
High Schools Palm Beach Central High School
Others
Pets Allowed Yes
HOA Fee Include 292.00
Senior Community No Hopa
Restrictions No Lease 1st Year,Other
Security Features Gate - Manned
Acceptable Financing Cash, Conventional, FHA, VA
Membership Fee Required No
Listing Terms Cash, Conventional, FHA, VA
Financing Cash,Conventional,FHA,VA
Read Less Info
Want to know what your home might be worth? Contact us for a FREE valuation!

Our team is ready to help you sell your home for the highest possible price ASAP

"My job is to find and attract mastery-based agents to the office, protect the culture, and make sure everyone is happy! "
39899 Balentine Dr, Suite 200, Newark, CA, 94560, United States

