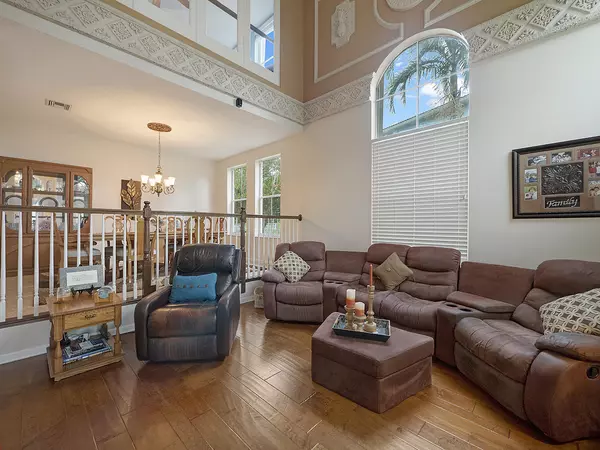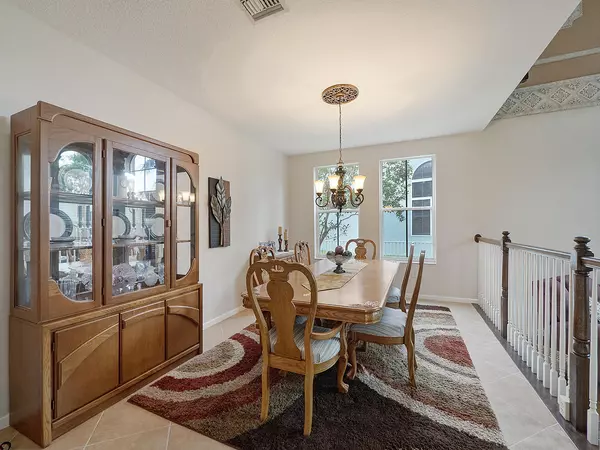Bought with Sainaam Realty & Investment
$575,000
$600,000
4.2%For more information regarding the value of a property, please contact us for a free consultation.
5 Beds
4 Baths
3,661 SqFt
SOLD DATE : 12/21/2020
Key Details
Sold Price $575,000
Property Type Single Family Home
Sub Type Single Family Detached
Listing Status Sold
Purchase Type For Sale
Square Footage 3,661 sqft
Price per Sqft $157
Subdivision Olympia 1
MLS Listing ID RX-10665637
Sold Date 12/21/20
Style < 4 Floors,Contemporary
Bedrooms 5
Full Baths 4
Construction Status Resale
HOA Fees $325/mo
HOA Y/N Yes
Year Built 2003
Annual Tax Amount $6,395
Tax Year 2020
Lot Size 10,862 Sqft
Property Description
Step into this beautiful home complete with grand entrance, soaring ceilings, wood floors, and custom architectural designs throughout. The raised formal dining room provides a central location for everyone to gather at the end of the day. The kitchen and eating area boasts neutral diagonal tile and spacious kitchen with glazed oak cabinets, pantry and recessed lighting. Off the kitchen is one of the best features of this home. Step down into the cozy sitting area which leads to an ensuite perfect for a parent, guests or young adult. The ensuite has a private living room/den, full bathroom and separate bedroom. Down the hall from the ensuite is an oversize laundry room with an under the stairs closet, and access to 3 car garage.**Note 3D video, Wellington and Olympia tour in photo
Location
State FL
County Palm Beach
Community Olympia
Area 5570
Zoning PUD(ci
Rooms
Other Rooms Family, Laundry-Inside
Master Bath Dual Sinks, Separate Shower, Separate Tub
Interior
Interior Features Foyer, Laundry Tub, Pantry, Roman Tub, Walk-in Closet
Heating Central, Electric
Cooling Central, Electric
Flooring Carpet, Ceramic Tile
Furnishings Unfurnished
Exterior
Exterior Feature Auto Sprinkler, Covered Patio, Open Balcony, Shutters
Garage Driveway, Garage - Attached
Garage Spaces 3.0
Pool Child Gate, Freeform, Inground, Spa
Community Features Sold As-Is, Gated Community
Utilities Available Electric, Public Sewer, Public Water
Amenities Available Basketball, Bike - Jog, Clubhouse, Fitness Center, Pickleball, Picnic Area, Pool, Sidewalks, Tennis
Waterfront No
Waterfront Description None
View Garden, Pool
Roof Type Concrete Tile
Present Use Sold As-Is
Exposure East
Private Pool Yes
Building
Lot Description < 1/4 Acre
Story 2.00
Unit Features Multi-Level
Foundation CBS
Construction Status Resale
Schools
Elementary Schools Equestrian Trails Elementary
Middle Schools Emerald Cove Middle School
High Schools Palm Beach Central High School
Others
Pets Allowed Yes
HOA Fee Include Common Areas,Management Fees,Pool Service,Recrtnal Facility,Security
Senior Community No Hopa
Restrictions Buyer Approval
Security Features Gate - Manned
Acceptable Financing Cash, Conventional, FHA, VA
Membership Fee Required No
Listing Terms Cash, Conventional, FHA, VA
Financing Cash,Conventional,FHA,VA
Read Less Info
Want to know what your home might be worth? Contact us for a FREE valuation!

Our team is ready to help you sell your home for the highest possible price ASAP

"My job is to find and attract mastery-based agents to the office, protect the culture, and make sure everyone is happy! "
39899 Balentine Dr, Suite 200, Newark, CA, 94560, United States






