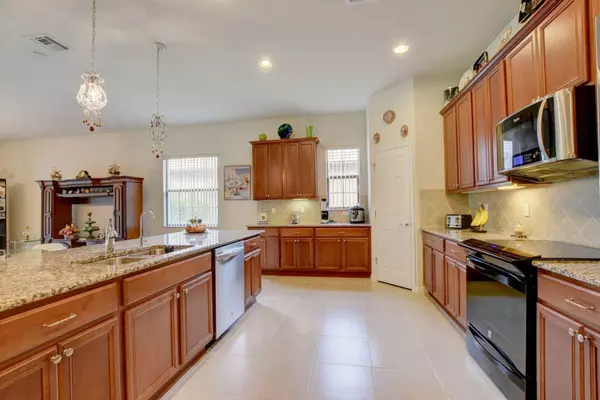Bought with Keller Williams Realty - Welli
$510,000
$529,000
3.6%For more information regarding the value of a property, please contact us for a free consultation.
4 Beds
2 Baths
2,459 SqFt
SOLD DATE : 01/22/2021
Key Details
Sold Price $510,000
Property Type Single Family Home
Sub Type Single Family Detached
Listing Status Sold
Purchase Type For Sale
Square Footage 2,459 sqft
Price per Sqft $207
Subdivision Castellina
MLS Listing ID RX-10665885
Sold Date 01/22/21
Style < 4 Floors,Contemporary
Bedrooms 4
Full Baths 2
Construction Status Resale
HOA Fees $315/mo
HOA Y/N Yes
Year Built 2013
Annual Tax Amount $7,042
Tax Year 2020
Property Description
Beautifully maintained 4BR/2BA split plan, with numerous upgrades thru-out. Den is easily the 4th bedroom; great room off kitchen. Tile flooring & wood laminate, kitchen cabinet pull outs, extra shelving for displays over cabinets. Tray ceilings in master bedroom. Entire home has filtered water, plus extra filtered water in kitchen & baths. Remote control screen on brick pavered patio. Entire home has impact windows, doors. High-end appliances with service contracts. Patio overlooks private rear hard.Pull down attic stairs with boards for storage. Everything has been exquisitely maintained. Conveniently located near fine restaurants, the Wellington Green Mall, and world class equestrian activities. One time Capital Improvement fee of $945 at clsg. lease ok, after 1 year.
Location
State FL
County Palm Beach
Community Wellington
Area 5520
Zoning RS
Rooms
Other Rooms Den/Office, Family, Laundry-Inside
Master Bath Dual Sinks, Mstr Bdrm - Ground, Separate Shower
Interior
Interior Features Built-in Shelves, Entry Lvl Lvng Area, Foyer, Laundry Tub, Pantry, Pull Down Stairs, Volume Ceiling, Walk-in Closet
Heating Central, Electric
Cooling Ceiling Fan, Electric, Reverse Cycle
Flooring Ceramic Tile, Laminate
Furnishings Unfurnished
Exterior
Exterior Feature Auto Sprinkler, Covered Patio, Screened Patio, Zoned Sprinkler
Garage Driveway, Garage - Attached
Garage Spaces 2.0
Community Features Sold As-Is, Gated Community
Utilities Available Electric, Public Sewer, Public Water, Underground
Amenities Available Clubhouse, Fitness Center, Manager on Site, Pool, Sidewalks, Street Lights, Tennis
Waterfront No
Waterfront Description None
View Garden
Roof Type Concrete Tile
Present Use Sold As-Is
Exposure East
Private Pool No
Building
Lot Description < 1/4 Acre, Paved Road
Story 1.00
Foundation CBS, Stucco
Unit Floor 1
Construction Status Resale
Others
Pets Allowed Yes
HOA Fee Include Common Areas,Lawn Care,Management Fees,Manager,Pool Service,Recrtnal Facility,Reserve Funds
Senior Community No Hopa
Restrictions Buyer Approval,Commercial Vehicles Prohibited
Security Features Gate - Manned,Motion Detector,Security Sys-Owned
Acceptable Financing Cash, Conventional
Membership Fee Required No
Listing Terms Cash, Conventional
Financing Cash,Conventional
Pets Description No Aggressive Breeds
Read Less Info
Want to know what your home might be worth? Contact us for a FREE valuation!

Our team is ready to help you sell your home for the highest possible price ASAP

"My job is to find and attract mastery-based agents to the office, protect the culture, and make sure everyone is happy! "
39899 Balentine Dr, Suite 200, Newark, CA, 94560, United States






