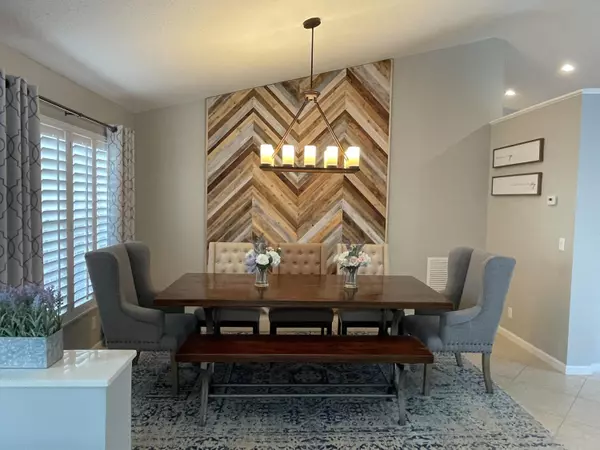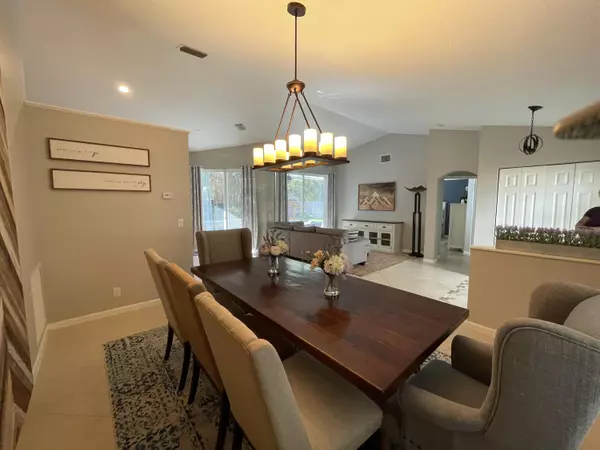Bought with RE/MAX Services
$490,000
$489,000
0.2%For more information regarding the value of a property, please contact us for a free consultation.
3 Beds
2 Baths
2,017 SqFt
SOLD DATE : 02/24/2021
Key Details
Sold Price $490,000
Property Type Single Family Home
Sub Type Single Family Detached
Listing Status Sold
Purchase Type For Sale
Square Footage 2,017 sqft
Price per Sqft $242
Subdivision Regency Lake Estates
MLS Listing ID RX-10682368
Sold Date 02/24/21
Style Ranch,Traditional
Bedrooms 3
Full Baths 2
Construction Status Resale
HOA Fees $143/mo
HOA Y/N Yes
Abv Grd Liv Area 18
Year Built 1996
Annual Tax Amount $5,453
Tax Year 2020
Property Description
METICULOUS OPEN, AND FLOWING FLOOR PLAN WITH TILED/WOOD FLOORING AND KNOCK DOWN CATHEDRAL CEILINGS. KITCHEN BOAST UPDATED SS APPLIANCES, BREAKFAST BAR AND NOOK. FAMILY ROOM OFFERS SUROUND SOUND AND PLENTY OF ROOM FOR FAMILY GATHERINGS. SPLIT BEDROOM PLAN AND NICELY UPDATED GUEST BATH. SPACIOUS MASTER WITH SITTING AREA, LARGE WALK-IN CLOSET, MASTER BATH WITH JACQUZZI TUB, HIS & HER VANITIES AND SEPERATE SHOWER. BEAUTIFULY .34 FULLY FENCED LOT OFFERING BUILT IN POOL, OVERFLOW JACUZZI, LUSHLY LANDSCAPED AND PRIVATE. ACCORDIAN SHUTTERS, 2 OPENINGS STANDARD PANELS, THERMA SHIELD GLASS ON SOUTH SIDE OF HOME, SPRINKLERS TIME AND ZONED, AC 5 YEARS OLD, WATER HEATER, W&D 06-202 , NEW FRENCH DRAIN, POOL PUMP AND DECKING. NO SHOWINGS UNTIL SATURDAY, JAN 9TH FROM 11-1:00.
Location
State FL
County Palm Beach
Community Cypress Lake Estates
Area 5790
Zoning PUD
Rooms
Other Rooms Cabana Bath, Den/Office, Family, Great, Laundry-Inside, Laundry-Util/Closet
Master Bath Mstr Bdrm - Ground, Mstr Bdrm - Sitting, Separate Shower, Separate Tub
Interior
Interior Features Ctdrl/Vault Ceilings, Entry Lvl Lvng Area, Foyer, Pantry, Roman Tub, Split Bedroom, Volume Ceiling, Walk-in Closet
Heating Central
Cooling Central
Flooring Ceramic Tile, Wood Floor
Furnishings Unfurnished
Exterior
Exterior Feature Auto Sprinkler, Covered Patio, Custom Lighting, Fence, Open Patio, Shed, Shutters, Well Sprinkler, Zoned Sprinkler
Garage 2+ Spaces, Driveway, Garage - Attached
Garage Spaces 2.0
Pool Heated, Inground, Spa
Community Features Sold As-Is
Utilities Available Cable, Electric, Public Sewer, Public Water
Amenities Available Basketball, Sidewalks, Street Lights, Tennis
Waterfront No
Waterfront Description None
View Garden, Pool
Roof Type Bahama,Concrete Tile,S-Tile
Present Use Sold As-Is
Exposure South
Private Pool Yes
Building
Lot Description 1/4 to 1/2 Acre
Story 1.00
Foundation CBS
Construction Status Resale
Others
Pets Allowed Yes
HOA Fee Include 143.00
Senior Community No Hopa
Restrictions Buyer Approval
Security Features Gate - Unmanned,Security Sys-Owned
Acceptable Financing Cash, Conventional, FHA
Membership Fee Required No
Listing Terms Cash, Conventional, FHA
Financing Cash,Conventional,FHA
Read Less Info
Want to know what your home might be worth? Contact us for a FREE valuation!

Our team is ready to help you sell your home for the highest possible price ASAP

"My job is to find and attract mastery-based agents to the office, protect the culture, and make sure everyone is happy! "
39899 Balentine Dr, Suite 200, Newark, CA, 94560, United States






