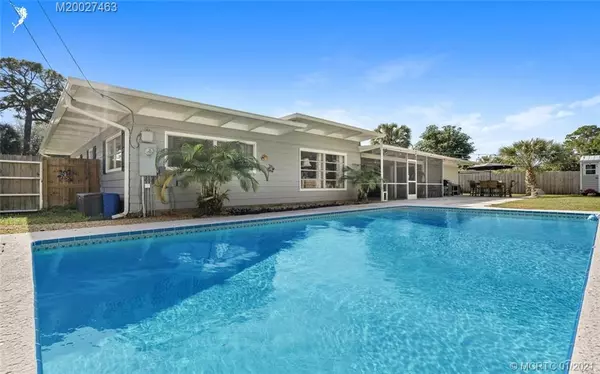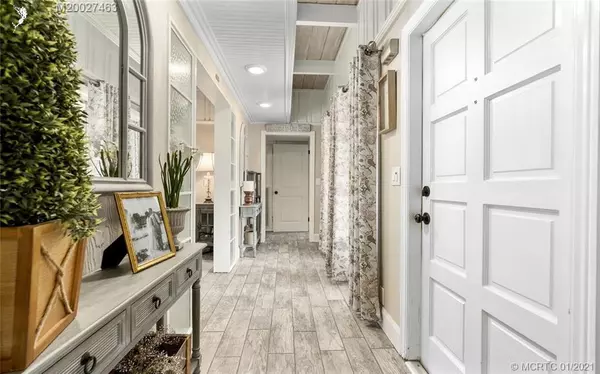Bought with RE/MAX of Stuart
$360,500
$379,000
4.9%For more information regarding the value of a property, please contact us for a free consultation.
3 Beds
2.1 Baths
1,867 SqFt
SOLD DATE : 02/26/2021
Key Details
Sold Price $360,500
Property Type Single Family Home
Sub Type Single Family Detached
Listing Status Sold
Purchase Type For Sale
Square Footage 1,867 sqft
Price per Sqft $193
Subdivision Pine Manor Subdivision Second Addition To
MLS Listing ID RX-10685957
Sold Date 02/26/21
Style Ranch
Bedrooms 3
Full Baths 2
Half Baths 1
Construction Status Resale
HOA Y/N No
Year Built 1957
Annual Tax Amount $3,263
Tax Year 2020
Lot Size 0.253 Acres
Property Description
This one of a kind-charming-3bed/2bath 1950s POOL home has been thoughtfully updated to keep the classy vintage accents combined w/ the new ''Joanna Gaines'' rustic farmhouse feel. You will fall in love the moment you step foot inside. Updated features : new roof/gutters 2019, wood looking tile, beautiful tongue & groove cedar ceiling and crown moldings in the bedrooms, new doors, exterior & interior paint, 2014 AC, new fence, & convection oven in the kitchen. The endless character shows through the original pine ceilings & walls in the living area, custom built-in cabinets & organizers, wall sconces & original/rare terra-cotta brick tile in the kitchen! Outdoor living at its best w/both front & back porches!
Location
State FL
County Martin
Area 8 - Stuart - North Of Indian St
Zoning R-1A
Rooms
Other Rooms Den/Office, Laundry-Inside
Master Bath Mstr Bdrm - Ground, Separate Shower
Interior
Interior Features Built-in Shelves, Entry Lvl Lvng Area, Fireplace(s), Foyer
Heating Central, Electric
Cooling Ceiling Fan, Central, Electric
Flooring Ceramic Tile, Vinyl Floor
Furnishings Unfurnished
Exterior
Exterior Feature Covered Patio, Fence, Open Patio, Screen Porch, Shed
Garage Carport - Attached
Pool Concrete, Inground
Community Features Sold As-Is
Utilities Available Public Sewer, Public Water
Amenities Available None
Waterfront Description None
View Pool
Roof Type Built-Up
Present Use Sold As-Is
Exposure South
Private Pool Yes
Building
Lot Description 1/4 to 1/2 Acre, Paved Road, Public Road
Story 1.00
Foundation Block, Concrete
Construction Status Resale
Schools
Elementary Schools J. D. Parker Elementary
Middle Schools Stuart Middle School
High Schools Jensen Beach High School
Others
Pets Allowed Yes
HOA Fee Include None
Senior Community No Hopa
Restrictions None
Acceptable Financing Cash, Conventional, FHA, VA
Membership Fee Required No
Listing Terms Cash, Conventional, FHA, VA
Financing Cash,Conventional,FHA,VA
Read Less Info
Want to know what your home might be worth? Contact us for a FREE valuation!

Our team is ready to help you sell your home for the highest possible price ASAP

"My job is to find and attract mastery-based agents to the office, protect the culture, and make sure everyone is happy! "
39899 Balentine Dr, Suite 200, Newark, CA, 94560, United States






