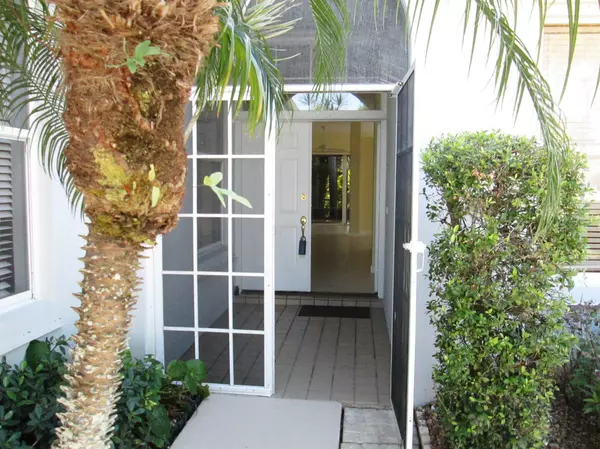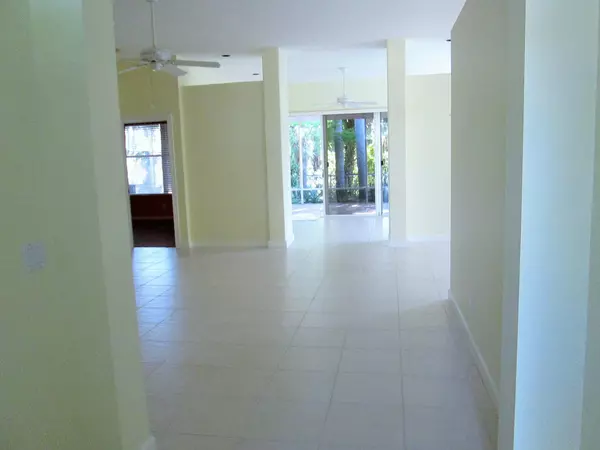Bought with Lang Realty/Jupiter
$386,000
$365,000
5.8%For more information regarding the value of a property, please contact us for a free consultation.
3 Beds
2 Baths
2,017 SqFt
SOLD DATE : 05/18/2021
Key Details
Sold Price $386,000
Property Type Single Family Home
Sub Type Single Family Detached
Listing Status Sold
Purchase Type For Sale
Square Footage 2,017 sqft
Price per Sqft $191
Subdivision Preserve Plats No 1 2 & 3 The
MLS Listing ID RX-10702754
Sold Date 05/18/21
Style Traditional
Bedrooms 3
Full Baths 2
Construction Status Resale
HOA Fees $230/mo
HOA Y/N Yes
Min Days of Lease 120
Year Built 1989
Annual Tax Amount $2,873
Tax Year 2020
Lot Size 6,664 Sqft
Property Description
Peaceful, Nature Lovers' Dream Home! You won't want to miss this built solid Burg & Divosta home which features 3 bedrooms, 2 bathrooms and a 2-car garage. Tile throughout living areas including kitchen, chair railing and carpet in bedrooms. This home boasts a lush tropical setting with lake and preserve views in a private fenced yard. Screened and covered lanai with Saltillo tile floor. New roof and water softener in 2020. Complete set of hurricane shutters. This beautiful home is immaculate, well maintained, and ready for a new owner's personal touch. HOA includes front lawn, sprinklers, Xfinity TV (Digital Starter, HD, & On Demand. 1-X1 HD DVR, 1-X1 HD TV box & 1-HD TV adapter. High speed internet and Wi-Fi wireless gateway, X1 Voice remote)
Location
State FL
County Martin
Community The Preserve Of Hobe Sound
Area 14 - Hobe Sound/Stuart - South Of Cove Rd
Zoning Residential
Rooms
Other Rooms Family, Laundry-Inside
Master Bath Dual Sinks, Mstr Bdrm - Ground, Separate Shower, Separate Tub
Interior
Interior Features Entry Lvl Lvng Area, Foyer, Laundry Tub, Pull Down Stairs, Sky Light(s), Split Bedroom, Volume Ceiling, Walk-in Closet
Heating Central, Electric
Cooling Ceiling Fan, Central, Electric
Flooring Carpet, Tile
Furnishings Unfurnished
Exterior
Exterior Feature Auto Sprinkler, Covered Patio, Fence, Lake/Canal Sprinkler, Screen Porch, Screened Patio, Shutters, Zoned Sprinkler
Garage Driveway, Garage - Attached, Vehicle Restrictions
Garage Spaces 2.0
Community Features Deed Restrictions, Disclosure, Gated Community
Utilities Available Cable, Electric, Public Sewer, Public Water, Underground
Amenities Available Basketball, Bike - Jog, Bocce Ball, Cabana, Pool, Shuffleboard, Sidewalks, Street Lights, Tennis
Waterfront Yes
Waterfront Description Lake
View Garden, Lake, Preserve
Roof Type Concrete Tile
Present Use Deed Restrictions,Disclosure
Exposure Northeast
Private Pool No
Building
Lot Description < 1/4 Acre, Cul-De-Sac, Paved Road, Sidewalks, Treed Lot, West of US-1
Story 1.00
Foundation Block, Concrete, Stucco
Unit Floor 1
Construction Status Resale
Schools
Elementary Schools Sea Wind Elementary School
Middle Schools Murray Middle School
High Schools South Fork High School
Others
Pets Allowed Restricted
HOA Fee Include Cable,Common Areas,Lawn Care,Management Fees,Pool Service,Recrtnal Facility
Senior Community No Hopa
Restrictions Buyer Approval,Commercial Vehicles Prohibited,Interview Required,Lease OK w/Restrict,No RV,Other,Tenant Approval
Security Features Entry Card,Entry Phone,Gate - Unmanned,TV Camera
Acceptable Financing Cash, Conventional, FHA, VA
Membership Fee Required No
Listing Terms Cash, Conventional, FHA, VA
Financing Cash,Conventional,FHA,VA
Pets Description Number Limit
Read Less Info
Want to know what your home might be worth? Contact us for a FREE valuation!

Our team is ready to help you sell your home for the highest possible price ASAP

"My job is to find and attract mastery-based agents to the office, protect the culture, and make sure everyone is happy! "
39899 Balentine Dr, Suite 200, Newark, CA, 94560, United States






