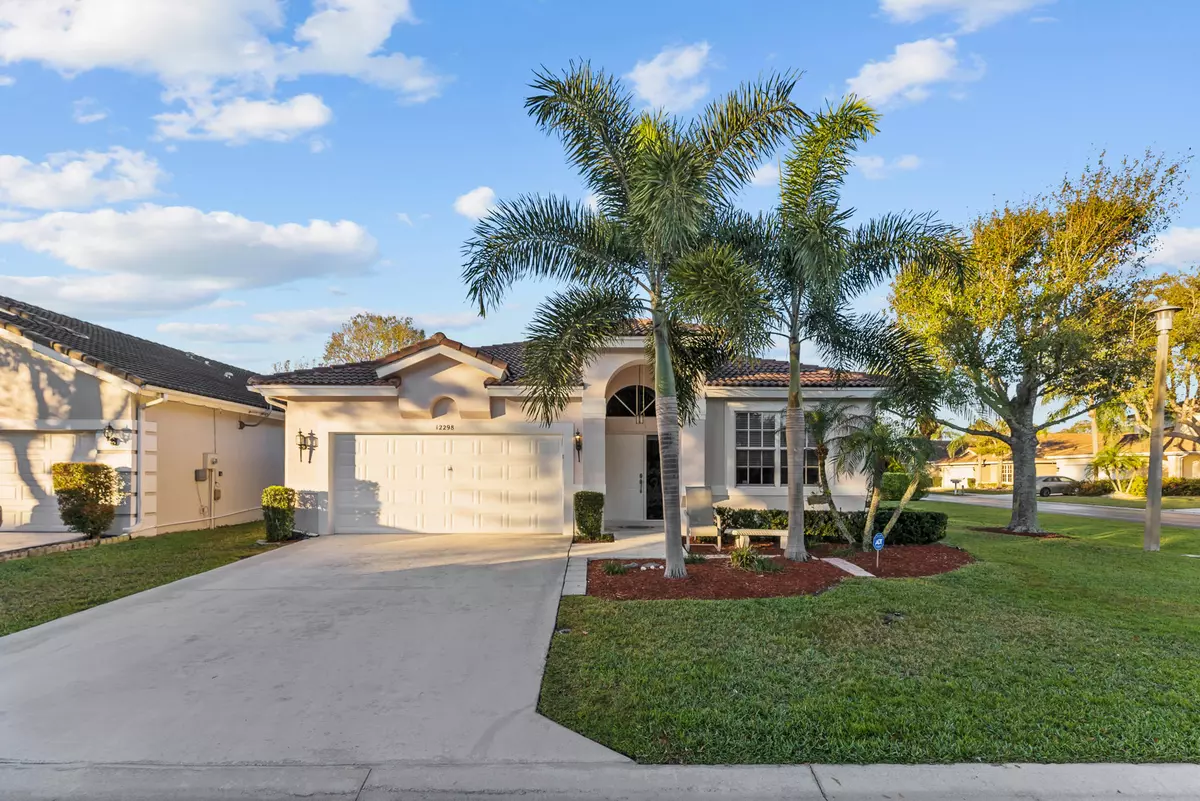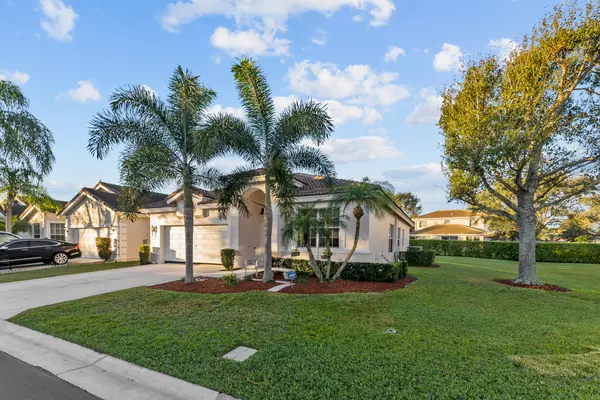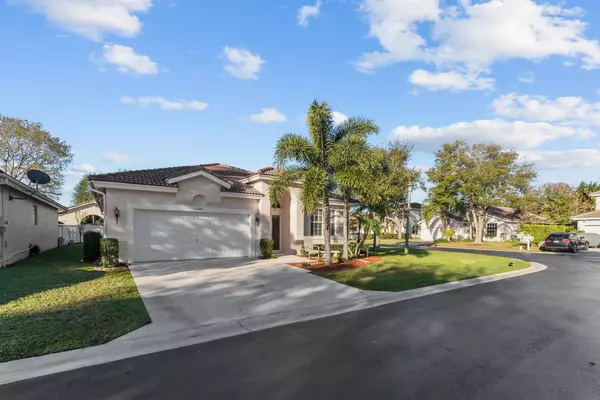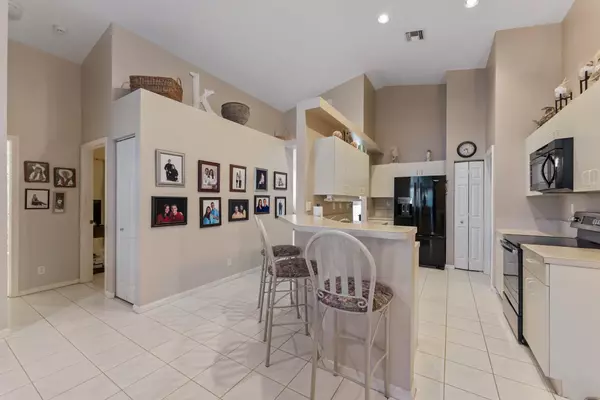Bought with Illustrated Properties LLC (Co
$379,000
$379,000
For more information regarding the value of a property, please contact us for a free consultation.
3 Beds
2 Baths
1,756 SqFt
SOLD DATE : 05/07/2021
Key Details
Sold Price $379,000
Property Type Single Family Home
Sub Type Single Family Detached
Listing Status Sold
Purchase Type For Sale
Square Footage 1,756 sqft
Price per Sqft $215
Subdivision Montauk Harbor
MLS Listing ID RX-10687044
Sold Date 05/07/21
Bedrooms 3
Full Baths 2
Construction Status Resale
HOA Fees $77/mo
HOA Y/N Yes
Year Built 1996
Annual Tax Amount $3,052
Tax Year 2020
Lot Size 7,130 Sqft
Property Description
Sitting on a landscape corner lot, this 3BD/2BA 1,765 sqf combines great location with design accents, functional layout and spacious living areas. This home is walking distance from the Wellington Amphitheatre, community pool, and all the equestrian activities. Close to shopping at the local mall and plaza, 20 minutes to coastal beaches and within a highly-rated school area(A+). Entertain with ease in the formal dining room and spacious living room with access to one of the largest yards in the community (SW-facing). The bonus family area is great as a playroom, lounge or a home office. Double car garage offers extra storage for clutter-free living. The master suite features vaulted ceilings, a spacious WIC and a newly-remodeled bathroom with double vanities, glass shower and spa tub.
Location
State FL
County Palm Beach
Area 5520
Zoning WELL_P
Rooms
Other Rooms Attic, Family
Master Bath Dual Sinks, Mstr Bdrm - Ground, Separate Shower, Separate Tub
Interior
Interior Features Ctdrl/Vault Ceilings, Entry Lvl Lvng Area, Pantry, Split Bedroom, Walk-in Closet
Heating Central
Cooling Central
Flooring Carpet, Tile
Furnishings Unfurnished
Exterior
Exterior Feature Room for Pool, Shutters
Garage 2+ Spaces, Garage - Attached
Garage Spaces 2.0
Community Features Sold As-Is
Utilities Available None
Amenities Available Cabana, Pool
Waterfront No
Waterfront Description None
Present Use Sold As-Is
Exposure Southwest
Private Pool No
Building
Lot Description < 1/4 Acre, Corner Lot
Story 1.00
Unit Features Corner
Foundation CBS
Construction Status Resale
Schools
Elementary Schools Elbridge Gale Elementary School
Middle Schools Polo Park Middle School
High Schools Wellington High School
Others
Pets Allowed Yes
Senior Community No Hopa
Restrictions None
Ownership Yes
Acceptable Financing Cash, Conventional, FHA, VA
Membership Fee Required No
Listing Terms Cash, Conventional, FHA, VA
Financing Cash,Conventional,FHA,VA
Read Less Info
Want to know what your home might be worth? Contact us for a FREE valuation!

Our team is ready to help you sell your home for the highest possible price ASAP

"My job is to find and attract mastery-based agents to the office, protect the culture, and make sure everyone is happy! "
39899 Balentine Dr, Suite 200, Newark, CA, 94560, United States






