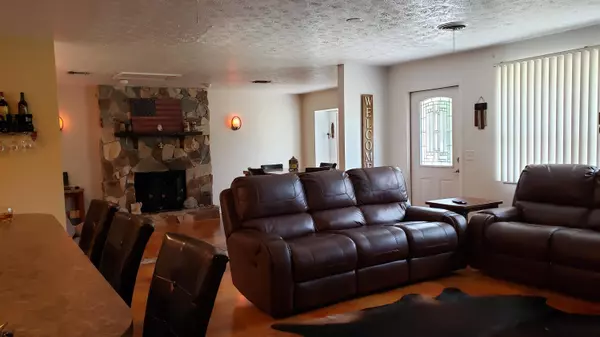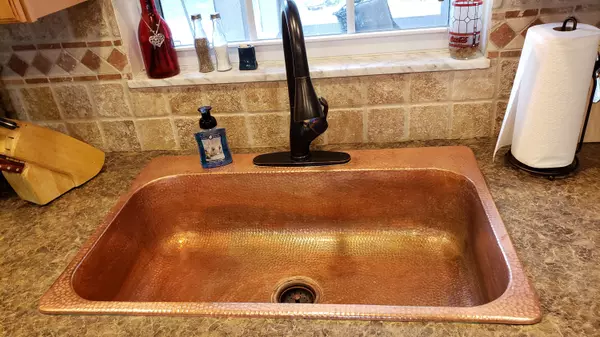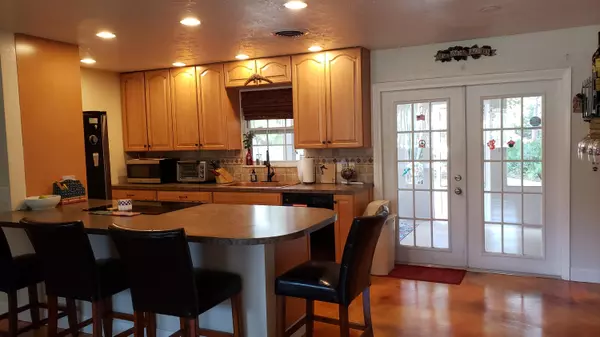Bought with Non-Member Selling Office
$331,000
$329,323
0.5%For more information regarding the value of a property, please contact us for a free consultation.
3 Beds
2 Baths
1,939 SqFt
SOLD DATE : 06/04/2021
Key Details
Sold Price $331,000
Property Type Single Family Home
Sub Type Single Family Detached
Listing Status Sold
Purchase Type For Sale
Square Footage 1,939 sqft
Price per Sqft $170
Subdivision Indian River Estates Unit 6
MLS Listing ID RX-10709833
Sold Date 06/04/21
Style Ranch
Bedrooms 3
Full Baths 2
Construction Status Resale
HOA Y/N No
Abv Grd Liv Area 6
Year Built 1975
Annual Tax Amount $1,329
Tax Year 2020
Lot Size 0.970 Acres
Property Description
3/2 home with detached oversized 1200 Sq ft. 3 bay door garage with car lift & additional detached air conditioned workshop or man cave located in Indian River Estates. Situated on 1 acre of land, surrounded by lush mature landscaping ( avocado tree, mango tree, & lime tree). Stone fireplace located in the family room. As you enter the home you are greeted by richly colored concrete stained and sealed floors that lead to double French doors looking onto the backyard making it feel like the outside was brought in. The kitchen boasts a new copper sink, oil rubbed bronze faucet, tumbled marble backsplash, & glass top range. Spacious Master Bedroom with adjoining sitting area. Metal Roof replaced 2013, A/C & Water Heater 2017. Driveway to rear property 2020. Available above ground pool.
Location
State FL
County St. Lucie
Area 7150
Zoning RS-3-C
Rooms
Other Rooms Family, Great, Laundry-Util/Closet
Master Bath Separate Shower, Separate Tub
Interior
Interior Features Built-in Shelves, Fireplace(s), Walk-in Closet
Heating Central
Cooling Ceiling Fan, Central
Flooring Carpet, Other
Furnishings Unfurnished
Exterior
Exterior Feature Covered Patio, Extra Building, Screen Porch, Screened Patio, Zoned Sprinkler
Garage Garage - Detached
Garage Spaces 3.0
Pool Above Ground
Utilities Available Electric, Public Water, Septic
Amenities Available Park
Waterfront No
Waterfront Description None
View Garden, Pool
Roof Type Metal
Exposure North
Private Pool Yes
Building
Lot Description 1/2 to < 1 Acre
Story 1.00
Foundation Fiber Cement Siding
Construction Status Resale
Others
Pets Allowed Yes
Senior Community No Hopa
Restrictions None
Acceptable Financing Cash, Conventional, FHA, VA
Membership Fee Required No
Listing Terms Cash, Conventional, FHA, VA
Financing Cash,Conventional,FHA,VA
Read Less Info
Want to know what your home might be worth? Contact us for a FREE valuation!

Our team is ready to help you sell your home for the highest possible price ASAP

"My job is to find and attract mastery-based agents to the office, protect the culture, and make sure everyone is happy! "
39899 Balentine Dr, Suite 200, Newark, CA, 94560, United States






