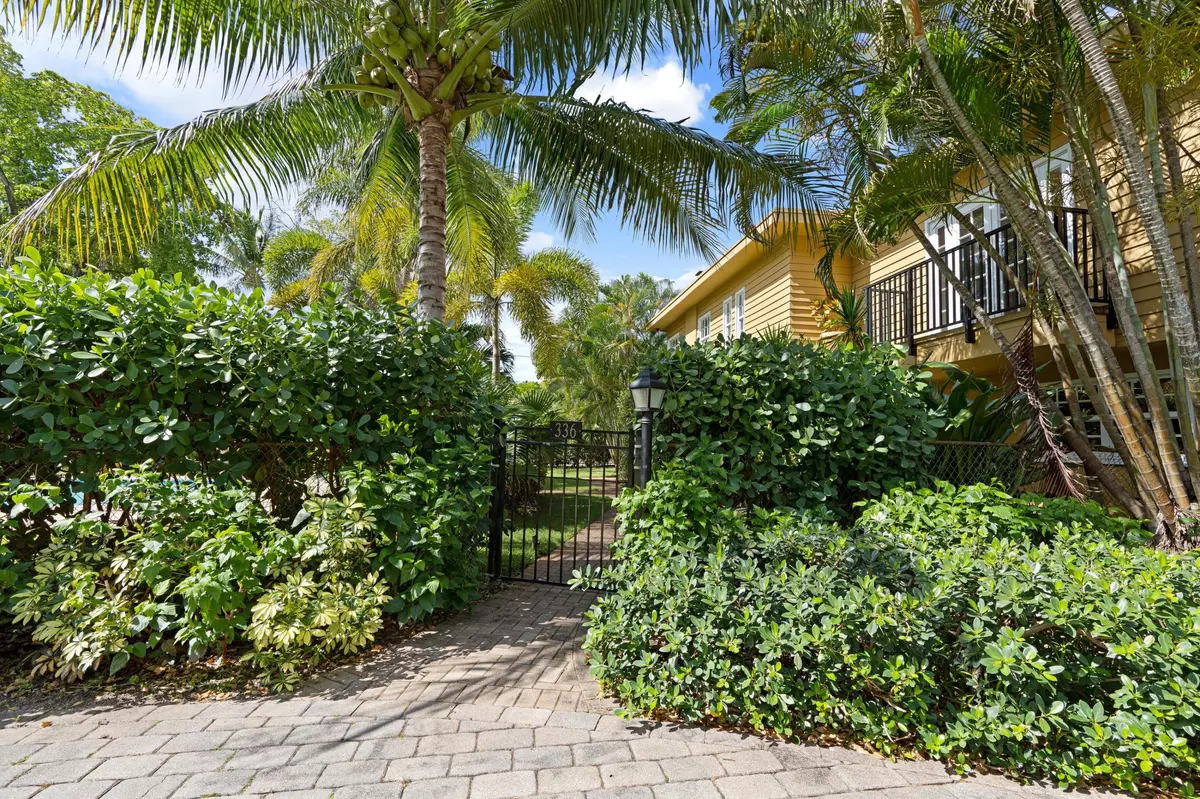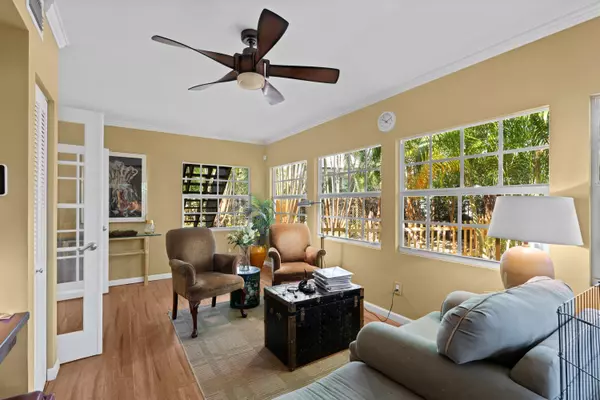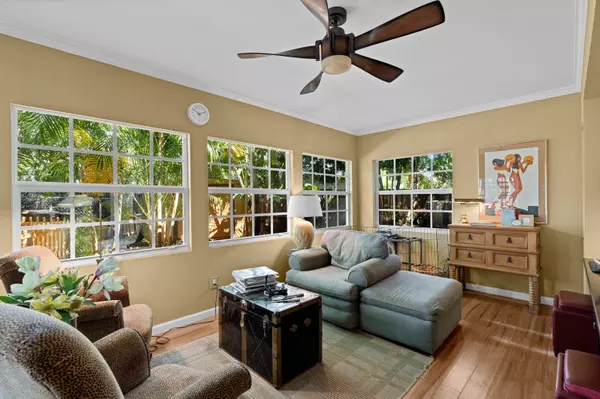Bought with Sotheby's Intl. Realty, Inc. (
$1,630,000
$1,699,000
4.1%For more information regarding the value of a property, please contact us for a free consultation.
4 Beds
4.1 Baths
3,047 SqFt
SOLD DATE : 06/21/2021
Key Details
Sold Price $1,630,000
Property Type Single Family Home
Sub Type Single Family Detached
Listing Status Sold
Purchase Type For Sale
Square Footage 3,047 sqft
Price per Sqft $534
Subdivision Prospect Park South
MLS Listing ID RX-10714080
Sold Date 06/21/21
Bedrooms 4
Full Baths 4
Half Baths 1
Construction Status Resale
HOA Y/N No
Abv Grd Liv Area 20
Year Built 1955
Annual Tax Amount $9,521
Tax Year 2020
Lot Size 0.357 Acres
Property Description
No expense was spared on this ''one of a kind'' 4bd. 4.5ba pool home in Historic Prospect Park. Completed in 2020, the owners gutted down to studs and remodeled and rebuilt this home to over 3000 sq. ft plus two separate decks outside in the garden area, a second floor roof deck sitting area along with countless other improvements and upgrades. Once entering through the gates, your world changes as you are surrounded by lush mature landscaping, custom pool design and an estate feel. Stepping inside you feel at home. Warm, accenting colors throughout with spacious rooms and tons of storage. Formal living room with adjoining formal dining and access to an outdoor decks through the French doors. Huge custom kitchen with an area to have your morning coffee/breakfast. Work at home? Perfect, as
Location
State FL
County Palm Beach
Area 5440
Zoning SF14(c
Rooms
Other Rooms Den/Office, Family, Great, Laundry-Inside, Storage, Workshop
Master Bath Dual Sinks, Mstr Bdrm - Upstairs, Separate Shower, Separate Tub
Interior
Interior Features Fireplace(s), French Door, Laundry Tub, Walk-in Closet
Heating Central
Cooling Central
Flooring Ceramic Tile, Marble, Wood Floor
Furnishings Unfurnished
Exterior
Exterior Feature Auto Sprinkler, Deck, Fence, Shed, Well Sprinkler
Garage 2+ Spaces, Drive - Circular, Driveway
Pool Equipment Included, Gunite, Inground
Community Features Sold As-Is
Utilities Available Cable, Electric, Gas Natural, Public Sewer, Public Water
Amenities Available None
Waterfront No
Waterfront Description None
View Garden, Pool
Roof Type Tar/Gravel
Present Use Sold As-Is
Exposure East
Private Pool Yes
Building
Lot Description 1/4 to 1/2 Acre
Story 2.00
Foundation CBS, Frame
Construction Status Resale
Others
Pets Allowed Yes
Senior Community No Hopa
Restrictions Historic Designation,None
Security Features Burglar Alarm
Acceptable Financing Cash, Conventional
Membership Fee Required No
Listing Terms Cash, Conventional
Financing Cash,Conventional
Read Less Info
Want to know what your home might be worth? Contact us for a FREE valuation!

Our team is ready to help you sell your home for the highest possible price ASAP

"My job is to find and attract mastery-based agents to the office, protect the culture, and make sure everyone is happy! "
39899 Balentine Dr, Suite 200, Newark, CA, 94560, United States






