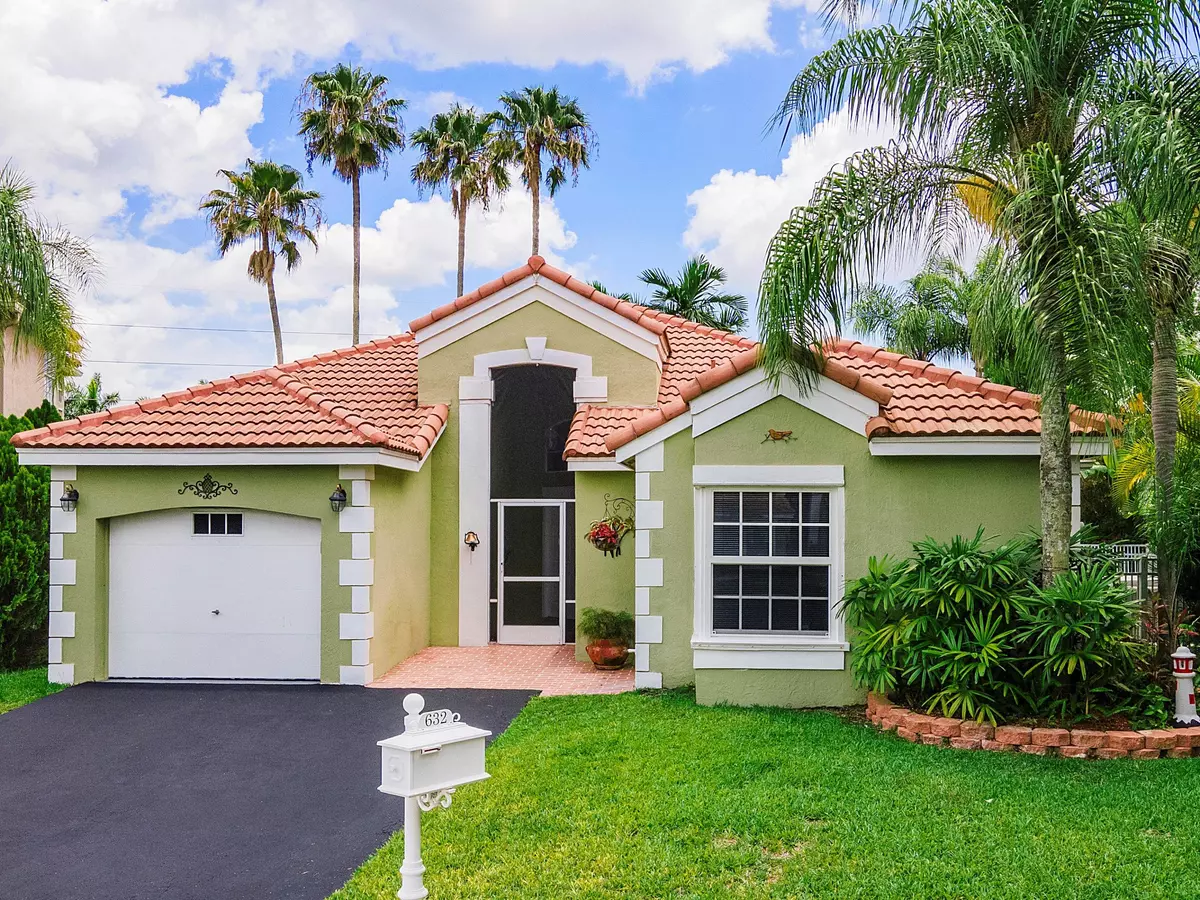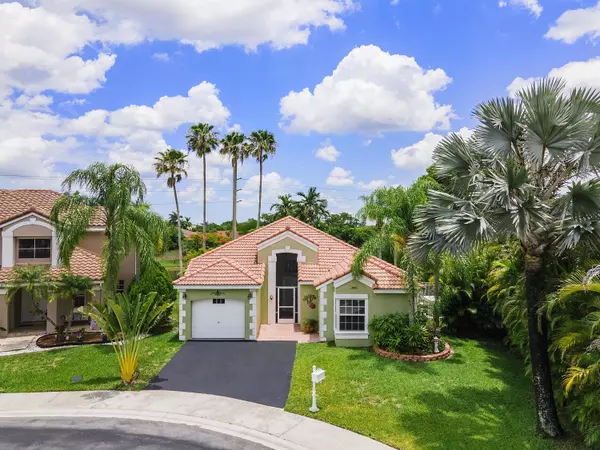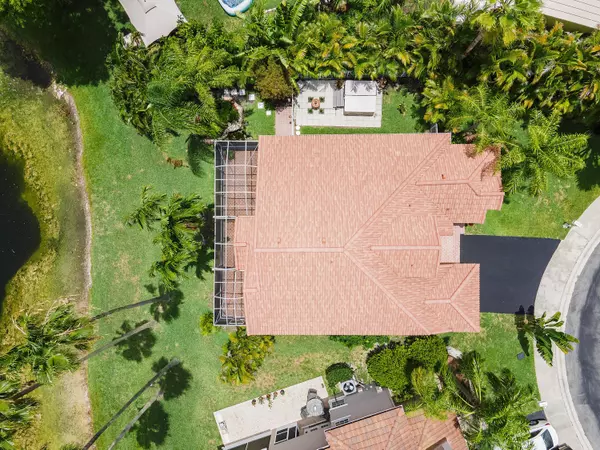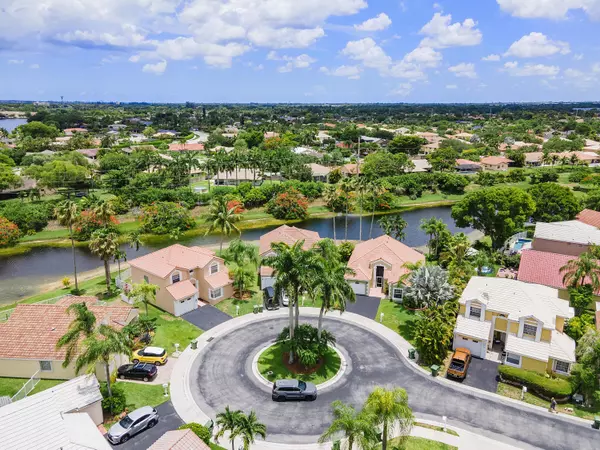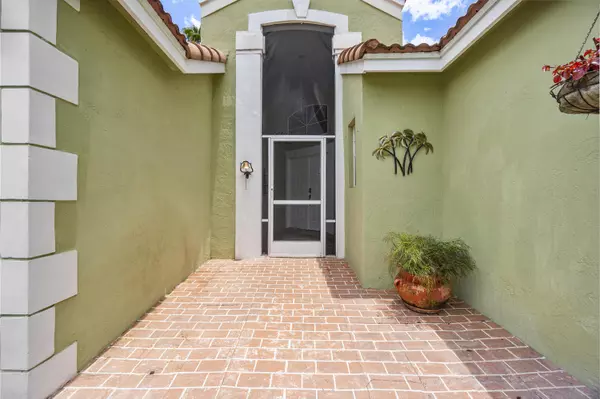Bought with WERC Realty, LLC
$515,000
$525,000
1.9%For more information regarding the value of a property, please contact us for a free consultation.
3 Beds
2 Baths
1,381 SqFt
SOLD DATE : 07/08/2021
Key Details
Sold Price $515,000
Property Type Single Family Home
Sub Type Single Family Detached
Listing Status Sold
Purchase Type For Sale
Square Footage 1,381 sqft
Price per Sqft $372
Subdivision Bermuda Springs
MLS Listing ID RX-10724628
Sold Date 07/08/21
Bedrooms 3
Full Baths 2
Construction Status Resale
HOA Fees $96/mo
HOA Y/N Yes
Year Built 1991
Annual Tax Amount $5,533
Tax Year 2020
Lot Size 7,865 Sqft
Property Description
Enjoy the beautiful breeze and privacy of this waterfront home on a cul-de-sac! Bright, open floor plan with vaulted ceilings and a breathtaking view in Weston! Zoned for A+ schools in sought after gated neighborhood with very low HOA! Seller is a wonderful painter, she has created custom flooring and accent pieces through out the home along with custom built-ins that add to the character and charm! This family home has been loved and cared for meticulously! Kitchen has been updated w/ stainless steel appliances, roof-2014, AC-2017. Close to hospital so power is restored quickly during storms! There is plenty to do at home with bass fishing on the Jon Boat, relaxing in the luxurious private Caldera Spa or walk to the community pool, playground and basketball courts! This home has it all!
Location
State FL
County Broward
Community Bermuda Springs
Area 3890
Zoning RES
Rooms
Other Rooms Laundry-Inside, Laundry-Util/Closet
Master Bath Mstr Bdrm - Ground
Interior
Interior Features Built-in Shelves, Split Bedroom, Volume Ceiling, Walk-in Closet
Heating Central, Electric
Cooling Ceiling Fan, Central, Electric
Flooring Concrete, Other, Tile
Furnishings Unfurnished
Exterior
Exterior Feature Auto Sprinkler, Fence, Screen Porch, Screened Patio
Garage Driveway, Garage - Attached
Garage Spaces 1.0
Pool Spa
Community Features Sold As-Is
Utilities Available Cable, Electric, Public Sewer, Public Water
Amenities Available Basketball, Playground, Pool, Sidewalks, Street Lights
Waterfront Yes
Waterfront Description Lake
View Lake
Present Use Sold As-Is
Exposure Northwest
Private Pool No
Building
Lot Description Cul-De-Sac
Story 1.00
Foundation CBS
Construction Status Resale
Schools
Elementary Schools Indian Trace Elementary School
Middle Schools Tequesta Trace Middle School
High Schools Cypress Bay High School
Others
Pets Allowed Yes
HOA Fee Include 96.67
Senior Community No Hopa
Restrictions No Lease 1st Year
Security Features Gate - Unmanned
Acceptable Financing Cash, Conventional
Membership Fee Required No
Listing Terms Cash, Conventional
Financing Cash,Conventional
Pets Description Number Limit
Read Less Info
Want to know what your home might be worth? Contact us for a FREE valuation!

Our team is ready to help you sell your home for the highest possible price ASAP

"My job is to find and attract mastery-based agents to the office, protect the culture, and make sure everyone is happy! "
39899 Balentine Dr, Suite 200, Newark, CA, 94560, United States

