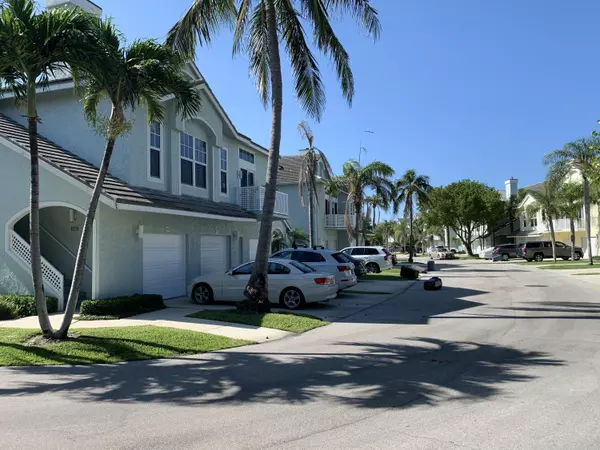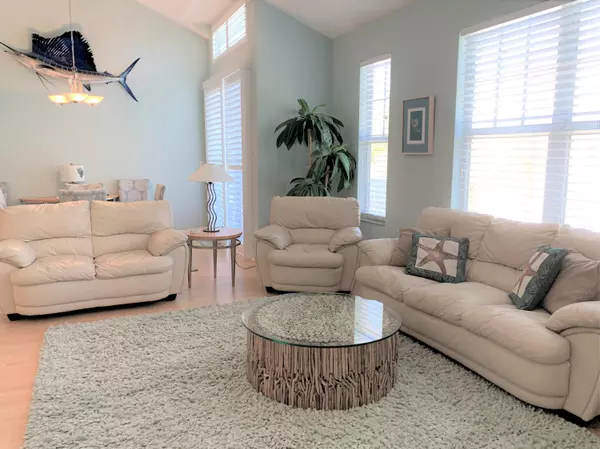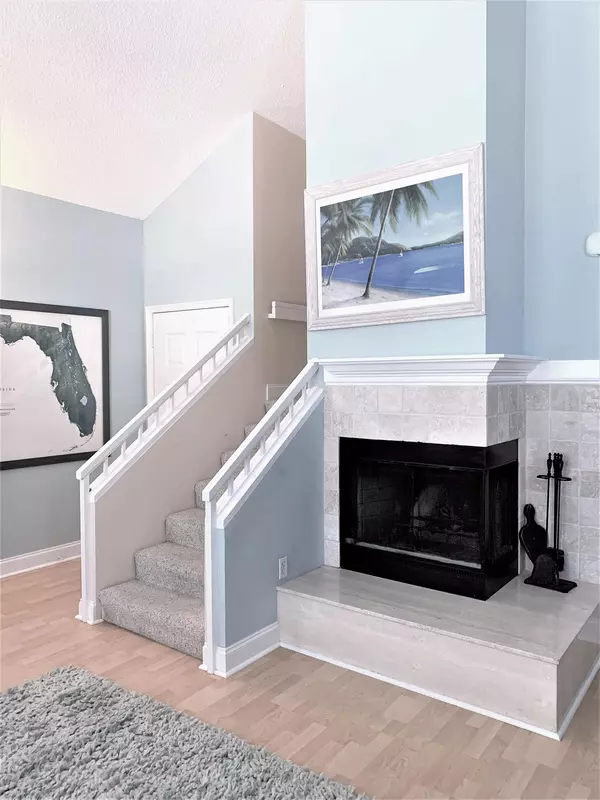Bought with Keller Williams Realty Jupiter
$545,000
$525,000
3.8%For more information regarding the value of a property, please contact us for a free consultation.
2 Beds
2 Baths
1,263 SqFt
SOLD DATE : 07/12/2021
Key Details
Sold Price $545,000
Property Type Condo
Sub Type Condo/Coop
Listing Status Sold
Purchase Type For Sale
Square Footage 1,263 sqft
Price per Sqft $431
Subdivision Sea Colony
MLS Listing ID RX-10716226
Sold Date 07/12/21
Style Multi-Level,Townhouse
Bedrooms 2
Full Baths 2
Construction Status Resale
HOA Fees $768/mo
HOA Y/N Yes
Min Days of Lease 60
Leases Per Year 2
Year Built 1989
Annual Tax Amount $5,711
Tax Year 2020
Property Description
Enjoy easterly ocean breezes from the very private balcony of this light & airy condo. One of the best locations in the neighborhood as this is the last unit on the south end of Mainsail and not directly across from another residence. Open plan living w/ access to the balcony from the dining area & master bedroom. Both baths offer updated vanities, tile, faucets & fixtures. Kitchen nicely updated w/ white cabinets & granite. Unit has 2020 AC, impact windows & plantation shutters. Private garage w/ storage closet. Sea Colony has a manned gate, tennis courts, resort style pool & spa, fitness center, sidewalks & a pretty lake. Steps to the dog friendly beach. Enjoy peaceful walks on the beach & close proximity to all. Pet friendly - 2 pets allowed w/no weight limit. Offered fully furnished!
Location
State FL
County Palm Beach
Community Sea Colony
Area 5200
Zoning RES
Rooms
Other Rooms Great, Loft
Master Bath Separate Shower
Interior
Interior Features Bar, Ctdrl/Vault Ceilings, Fireplace(s), Split Bedroom, Volume Ceiling, Walk-in Closet
Heating Central, Electric
Cooling Central, Electric
Flooring Ceramic Tile, Laminate
Furnishings Furnished,Turnkey
Exterior
Exterior Feature Open Balcony, Tennis Court
Garage Driveway, Garage - Attached, Guest, Vehicle Restrictions
Garage Spaces 1.0
Community Features Gated Community
Utilities Available Cable, Electric, Public Sewer, Public Water
Amenities Available Beach Access by Easement, Community Room, Fitness Center, Manager on Site, Pickleball, Pool, Sidewalks, Spa-Hot Tub, Street Lights, Tennis
Waterfront No
Waterfront Description None
View Other
Roof Type Concrete Tile
Exposure East
Private Pool No
Building
Lot Description East of US-1
Story 3.00
Unit Features Corner,Multi-Level
Foundation CBS, Frame
Unit Floor 2
Construction Status Resale
Schools
Elementary Schools Lighthouse Elementary School
Middle Schools Independence Middle School
High Schools William T. Dwyer High School
Others
Pets Allowed Yes
HOA Fee Include Cable,Common Areas,Common R.E. Tax,Insurance-Bldg,Lawn Care,Maintenance-Exterior,Manager,Pest Control,Pool Service,Roof Maintenance,Security,Trash Removal,Water
Senior Community No Hopa
Restrictions Buyer Approval,Lease OK,No Lease 1st Year,No RV,No Truck
Security Features Gate - Manned,Private Guard
Acceptable Financing Cash, Conventional, VA
Membership Fee Required No
Listing Terms Cash, Conventional, VA
Financing Cash,Conventional,VA
Read Less Info
Want to know what your home might be worth? Contact us for a FREE valuation!

Our team is ready to help you sell your home for the highest possible price ASAP

"My job is to find and attract mastery-based agents to the office, protect the culture, and make sure everyone is happy! "
39899 Balentine Dr, Suite 200, Newark, CA, 94560, United States






