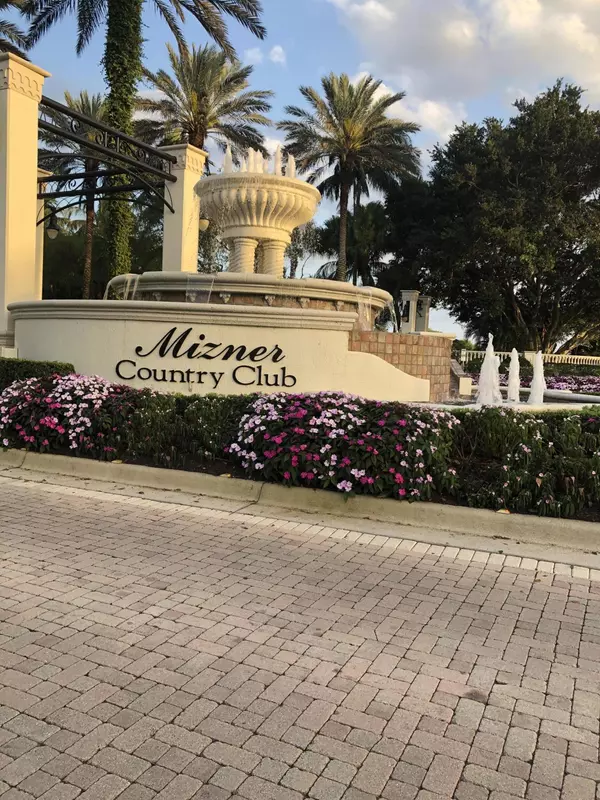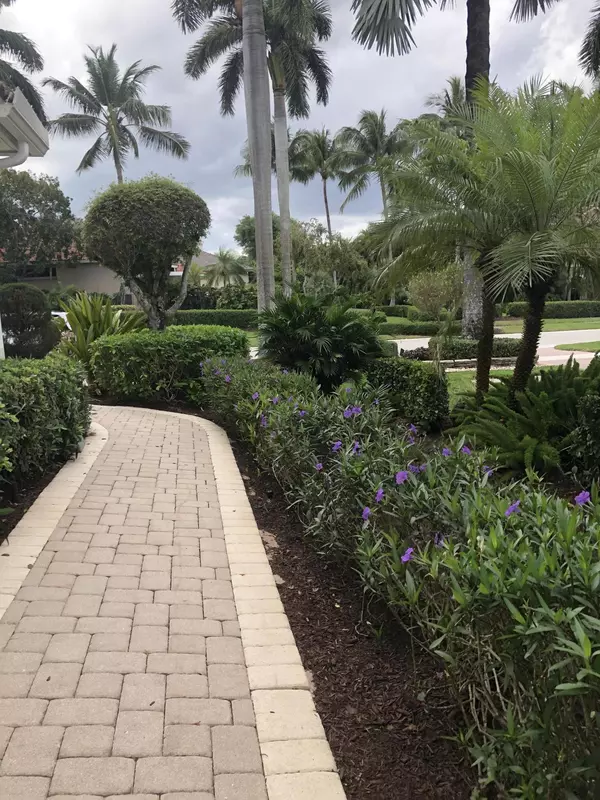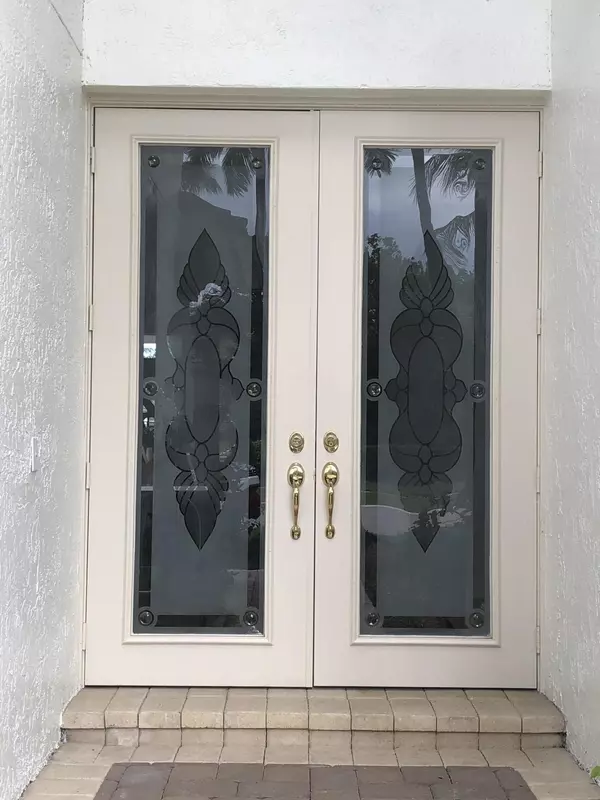Bought with The Keyes Company
$790,000
$799,900
1.2%For more information regarding the value of a property, please contact us for a free consultation.
4 Beds
3.1 Baths
3,826 SqFt
SOLD DATE : 07/30/2021
Key Details
Sold Price $790,000
Property Type Single Family Home
Sub Type Single Family Detached
Listing Status Sold
Purchase Type For Sale
Square Footage 3,826 sqft
Price per Sqft $206
Subdivision Mizner Country Club
MLS Listing ID RX-10703368
Sold Date 07/30/21
Style < 4 Floors,Other Arch
Bedrooms 4
Full Baths 3
Half Baths 1
Construction Status Resale
Membership Fee $95,000
HOA Fees $764/mo
HOA Y/N Yes
Year Built 2001
Annual Tax Amount $6,437
Tax Year 2020
Lot Size 7,607 Sqft
Property Description
Incredible location facing the 11th fairway. Triple crown molding throughout this 4 bedroom 3.5 bath home. Soaring ceilings, built in library, relaxing pool and lanai1st floor main bedroom, exquisite main bath, 2nd floor loft with two bedrooms and 2 bathrooms. Concierge street. Manned and gated security. 3 minute walking distance to newly expanded club facilities, golf course, tennis, restaurants, pool, techno equipment gym, childrens arcade, card rooms. Tennis membership or upgrade to sports or full golf . Yearly club fees vary based on equity purchased . Enjoy living at Mizner Country Club.
Location
State FL
Community Mizner Country Club
Zoning AGR-PU
Rooms
Other Rooms Family, Laundry-Inside, Loft
Master Bath Mstr Bdrm - Ground, Separate Shower, Whirlpool Spa
Interior
Interior Features Closet Cabinets, Entry Lvl Lvng Area, Kitchen Island, Laundry Tub, Pantry, Upstairs Living Area, Volume Ceiling, Walk-in Closet
Heating Heat Pump-Reverse
Cooling Ceiling Fan, Central, Paddle Fans
Flooring Carpet, Marble, Tile
Furnishings Unfurnished
Exterior
Exterior Feature Auto Sprinkler, Covered Balcony, Fence
Garage 2+ Spaces, Driveway, Golf Cart
Garage Spaces 2.0
Pool Equipment Included, Gunite, Inground
Community Features Sold As-Is
Utilities Available Cable, Electric, Public Sewer, Public Water, Underground
Amenities Available Cafe/Restaurant, Clubhouse, Fitness Center, Game Room, Golf Course, Playground, Pool, Putting Green, Sidewalks, Street Lights, Tennis, Whirlpool
Waterfront No
Waterfront Description None
View Golf, Pool
Roof Type Barrel
Present Use Sold As-Is
Exposure West
Private Pool Yes
Building
Story 2.00
Unit Features On Golf Course
Foundation CBS
Construction Status Resale
Schools
Elementary Schools Sunrise Park Elementary School
Middle Schools Eagles Landing Middle School
High Schools Olympic Heights Community High
Others
Pets Allowed Yes
HOA Fee Include 764.00
Senior Community No Hopa
Restrictions Buyer Approval
Security Features Burglar Alarm,Gate - Manned,Security Patrol,Wall
Acceptable Financing Cash, Conventional
Membership Fee Required Yes
Listing Terms Cash, Conventional
Financing Cash,Conventional
Read Less Info
Want to know what your home might be worth? Contact us for a FREE valuation!

Our team is ready to help you sell your home for the highest possible price ASAP

"My job is to find and attract mastery-based agents to the office, protect the culture, and make sure everyone is happy! "
39899 Balentine Dr, Suite 200, Newark, CA, 94560, United States






