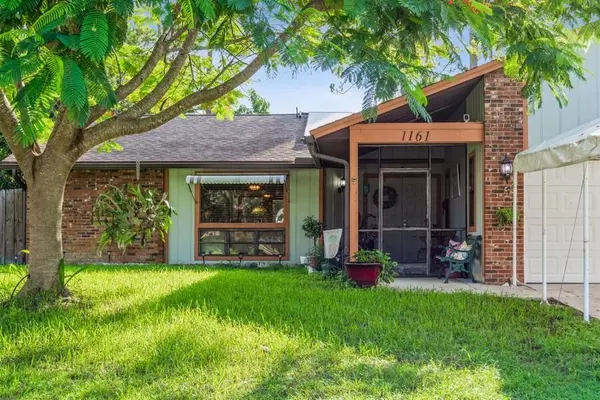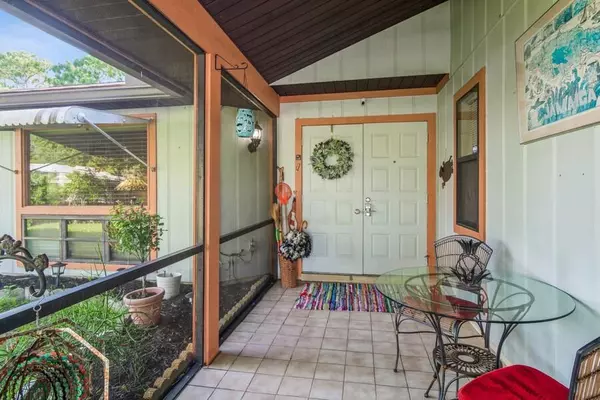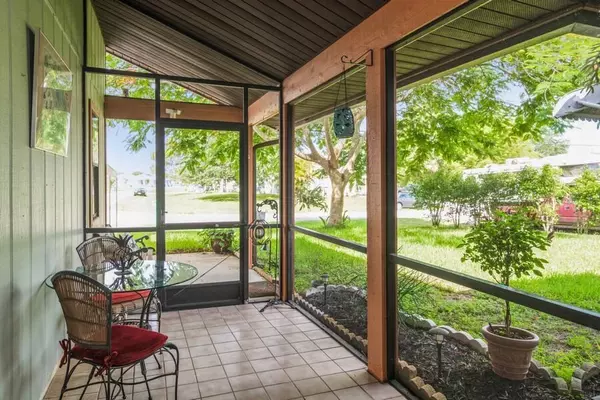Bought with RE/MAX of Stuart
$305,000
$299,500
1.8%For more information regarding the value of a property, please contact us for a free consultation.
2 Beds
2 Baths
1,400 SqFt
SOLD DATE : 08/17/2021
Key Details
Sold Price $305,000
Property Type Single Family Home
Sub Type Single Family Detached
Listing Status Sold
Purchase Type For Sale
Square Footage 1,400 sqft
Price per Sqft $217
Subdivision Port St Lucie Section 2
MLS Listing ID RX-10730225
Sold Date 08/17/21
Style Ranch
Bedrooms 2
Full Baths 2
Construction Status Resale
HOA Y/N No
Abv Grd Liv Area 4
Year Built 1986
Annual Tax Amount $2,370
Tax Year 2020
Lot Size 10,000 Sqft
Property Description
Charming pool home with beautiful backyard JUST LISTED!! This sweet home offers an open layout design with 2 beds/2baths/hobby room/sun room/2-car garage & more. The backyard is fabulous and just beckons for a summer party. There are wonderful fruit trees such as mango, avocado, banana & sweet sop. Talk about farm to table! Take a dip in your screened, swimming pool to cool off on a warm day. Spacious, eat-in kitchen has granite counter tops, black appliances & lovely windows overlooking the pool. Off of the cozy sun room is a studio/hobby room which would also make a terrific home office. The owner's suite is very spacious with laminate flooring and ensuite bathroom. Second bedroom is private with a large bathroom. Enjoy the open layout in the main living areas with great views
Location
State FL
County St. Lucie
Area 7170
Zoning RS-2PS
Rooms
Other Rooms Family, Florida
Master Bath Separate Shower
Interior
Interior Features French Door, Sky Light(s), Split Bedroom, Walk-in Closet
Heating Central
Cooling Central
Flooring Carpet, Laminate, Tile
Furnishings Unfurnished
Exterior
Exterior Feature Auto Sprinkler, Screen Porch, Screened Patio, Shed, Solar Panels
Garage 2+ Spaces, Covered, Driveway, Garage - Attached
Garage Spaces 2.0
Pool Gunite, Inground, Screened
Community Features Sold As-Is
Utilities Available Cable, Electric, Public Sewer, Public Water
Amenities Available None
Waterfront No
Waterfront Description None
View Garden, Pool
Roof Type Comp Shingle
Present Use Sold As-Is
Exposure Southwest
Private Pool Yes
Building
Lot Description < 1/4 Acre
Story 1.00
Foundation Frame, Woodside
Construction Status Resale
Others
Pets Allowed Yes
Senior Community No Hopa
Restrictions None
Acceptable Financing Cash, Conventional, FHA, VA
Membership Fee Required No
Listing Terms Cash, Conventional, FHA, VA
Financing Cash,Conventional,FHA,VA
Read Less Info
Want to know what your home might be worth? Contact us for a FREE valuation!

Our team is ready to help you sell your home for the highest possible price ASAP

"My job is to find and attract mastery-based agents to the office, protect the culture, and make sure everyone is happy! "
39899 Balentine Dr, Suite 200, Newark, CA, 94560, United States






