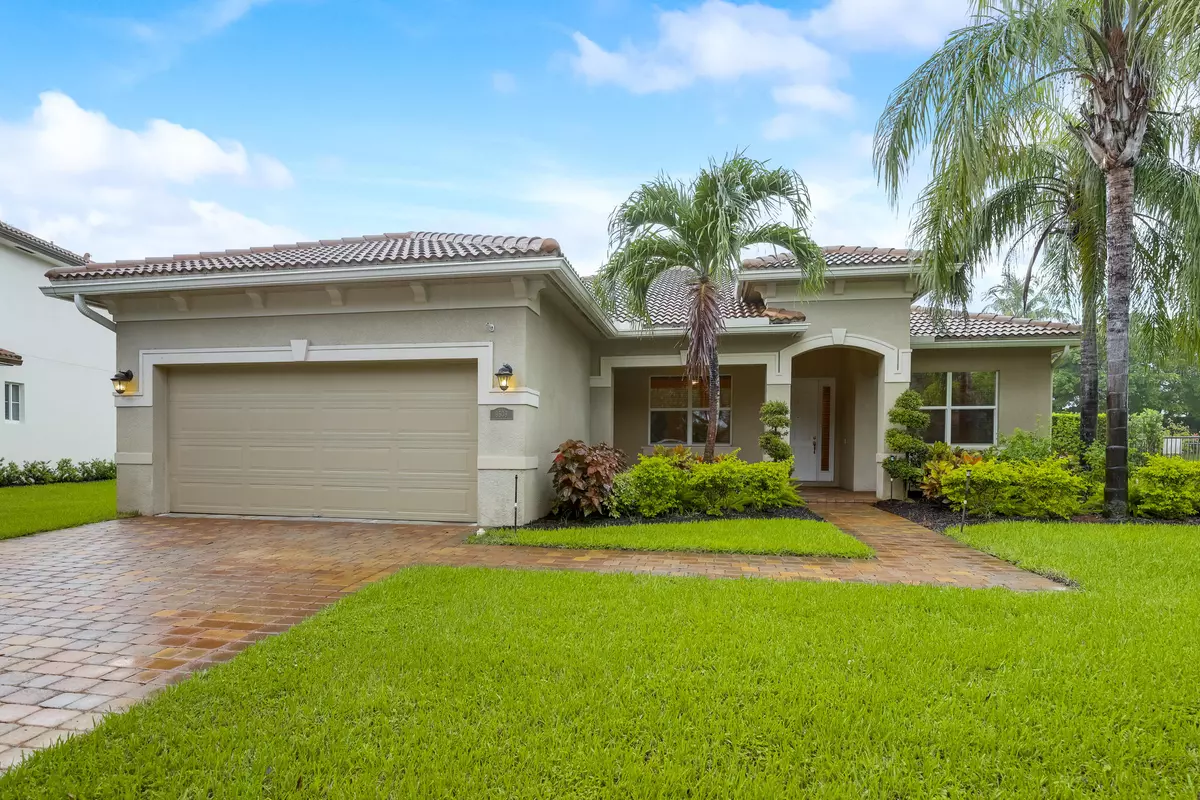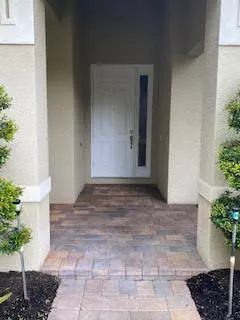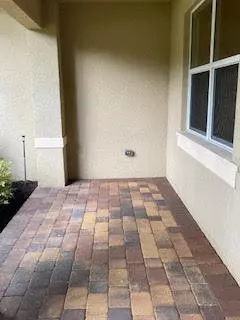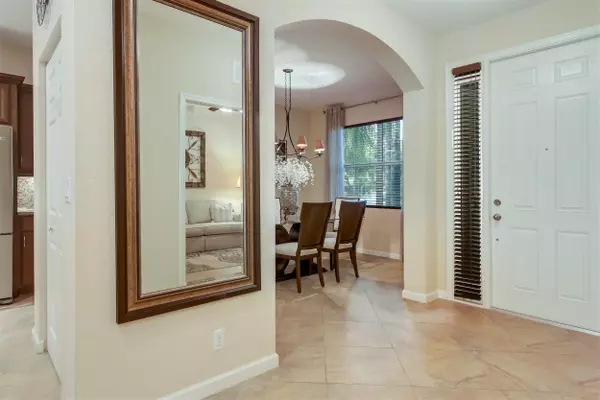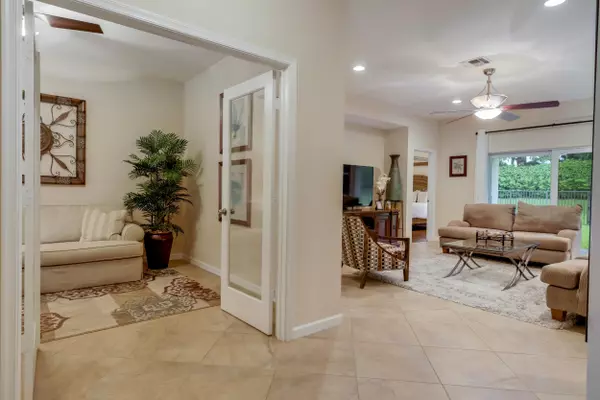Bought with Coldwell Banker-Boynton Beach
$525,000
$539,900
2.8%For more information regarding the value of a property, please contact us for a free consultation.
4 Beds
2 Baths
1,980 SqFt
SOLD DATE : 08/20/2021
Key Details
Sold Price $525,000
Property Type Single Family Home
Sub Type Single Family Detached
Listing Status Sold
Purchase Type For Sale
Square Footage 1,980 sqft
Price per Sqft $265
Subdivision Cobblestone Creek
MLS Listing ID RX-10730652
Sold Date 08/20/21
Style Contemporary,Mediterranean
Bedrooms 4
Full Baths 2
Construction Status Resale
HOA Fees $325/mo
HOA Y/N Yes
Abv Grd Liv Area 15
Year Built 2010
Annual Tax Amount $3,622
Tax Year 2020
Lot Size 9,888 Sqft
Property Description
THIS IS AN ABSOLUTELY STUNNING, SHOWS LIKE A MODEL, HARDLY LIVED IN (OWNERS ARE SNOWBIRDS), 4 BEDROOMS, 2 BATH, 2 CAR GARAGE, 1 STORY, D.R. HORTON HOME IN COBBLESTONE CREEK. THE SELLER HAS SPARED NO COSTS & BOASTS HURRICANE IMPACT WINDOWS & DOORS FOR ADDED STORM PROTECTION, 20'' STONE LOOK PORCELAIN TILE LAID ON THE DIAGONAL IN LIVING AREAS, ENGINEERED WOOD FLOORS IN ALL BEDROOMS, NEW LENNOX AC (2019), WINDOW TREATMENTS & WOOD BLINDS, KNOCKDOWN TEXTURED WALLS, HIGH END CEILING FANS & LIGHT FIXTURES. THE EAT-IN KITCHEN IS WELL APPOINTED WITH 42'' WOOD CABINETS, GRANITE COUNTERTOPS, SS GE PROFILE APPLIANCES, UNDERMOUNT LIGHTING, BREAKFAST BAR AND BREAKFAST AREA AND IS OPEN TO THE FAMILY ROOM. THE MASTER BEDROOM IS SPACIOUS WITH A HUGE HIS/HER WALK IN CLOSET, WOOD FLOORS, A MASTER BATH
Location
State FL
County Palm Beach
Community Cobblestone Creek
Area 4710
Zoning AGR-PU
Rooms
Other Rooms Den/Office, Great, Laundry-Util/Closet
Master Bath Dual Sinks, Mstr Bdrm - Ground, Separate Shower, Separate Tub
Interior
Interior Features Foyer, French Door, Laundry Tub, Pantry, Roman Tub, Walk-in Closet
Heating Central, Electric
Cooling Ceiling Fan, Central, Electric
Flooring Tile, Wood Floor
Furnishings Furniture Negotiable,Unfurnished
Exterior
Exterior Feature Auto Sprinkler, Covered Patio, Fence, Well Sprinkler, Zoned Sprinkler
Garage Driveway, Garage - Attached
Garage Spaces 2.0
Community Features Sold As-Is
Utilities Available Public Sewer, Public Water
Amenities Available Bike - Jog, Billiards, Clubhouse, Community Room, Fitness Center, Pool, Spa-Hot Tub
Waterfront No
Waterfront Description None
View Garden
Roof Type S-Tile
Present Use Sold As-Is
Exposure East
Private Pool No
Building
Lot Description < 1/4 Acre
Story 1.00
Foundation CBS
Construction Status Resale
Schools
Elementary Schools Sunset Palms Elementary School
Middle Schools Woodlands Middle School
High Schools Olympic Heights Community High
Others
Pets Allowed Yes
HOA Fee Include 325.00
Senior Community No Hopa
Restrictions Commercial Vehicles Prohibited,No Boat,No RV,No Truck
Security Features Gate - Manned,Security Sys-Owned
Acceptable Financing Cash, Conventional, FHA
Membership Fee Required No
Listing Terms Cash, Conventional, FHA
Financing Cash,Conventional,FHA
Read Less Info
Want to know what your home might be worth? Contact us for a FREE valuation!

Our team is ready to help you sell your home for the highest possible price ASAP

"My job is to find and attract mastery-based agents to the office, protect the culture, and make sure everyone is happy! "
39899 Balentine Dr, Suite 200, Newark, CA, 94560, United States

