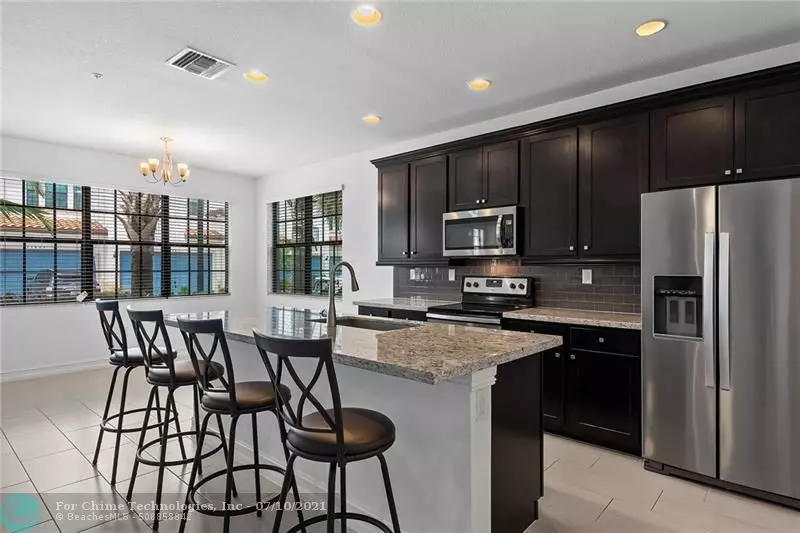$465,000
$474,900
2.1%For more information regarding the value of a property, please contact us for a free consultation.
3 Beds
3.5 Baths
2,078 SqFt
SOLD DATE : 08/25/2021
Key Details
Sold Price $465,000
Property Type Townhouse
Sub Type Townhouse
Listing Status Sold
Purchase Type For Sale
Square Footage 2,078 sqft
Price per Sqft $223
Subdivision Raintree
MLS Listing ID F10292503
Sold Date 08/25/21
Style Townhouse Fee Simple
Bedrooms 3
Full Baths 3
Half Baths 1
Construction Status Resale
HOA Fees $290/mo
HOA Y/N Yes
Year Built 2018
Annual Tax Amount $6,773
Tax Year 2020
Property Description
Come see this spacious 3 bedroom, 3.5 bathroom town home located in the gated community of Raintree. Open floor plan down stairs with a luxurious kitchen, plenty of storage, granite counters, subway tile backsplash, stainless steel appliances, a large kitchen island and wood like tile. The Ventura model features 3 bedrooms upstairs all with private bathrooms. The master suite is expansive with two large walk in closets, a balcony, and dual sinks in the bathroom with a roman tub and shower. The laundry room is located upstairs. The 3rd garage bay is a 1/2 bay perfect for a golf cart or exercise equipment. Enjoy the fabulous clubhouse with fitness center, adorable playground and community pool.
Location
State FL
County Broward County
Community Raintree
Area Hollywood Central West (3980;3180)
Building/Complex Name RAINTREE
Rooms
Bedroom Description Master Bedroom Upstairs
Other Rooms Utility Room/Laundry
Interior
Interior Features First Floor Entry, Walk-In Closets
Heating Central Heat
Cooling Central Cooling
Flooring Carpeted Floors, Tile Floors
Equipment Automatic Garage Door Opener, Dishwasher, Disposal, Dryer, Electric Range, Microwave, Refrigerator, Self Cleaning Oven, Washer
Exterior
Exterior Feature High Impact Doors, Open Balcony
Garage Attached
Garage Spaces 2.0
Community Features Gated Community
Amenities Available Clubhouse-Clubroom, Fitness Center, Heated Pool
Waterfront No
Water Access N
Private Pool No
Building
Unit Features Garden View
Foundation Cbs Construction
Unit Floor 1
Construction Status Resale
Schools
Elementary Schools Palm Cove
Middle Schools Pines
High Schools Flanagan;Charls
Others
Pets Allowed Yes
HOA Fee Include 290
Senior Community No HOPA
Restrictions Ok To Lease,Okay To Lease 1st Year
Security Features Complex Fenced,Phone Entry
Acceptable Financing Cash, Conventional, FHA, VA
Membership Fee Required No
Listing Terms Cash, Conventional, FHA, VA
Pets Description No Aggressive Breeds
Read Less Info
Want to know what your home might be worth? Contact us for a FREE valuation!

Our team is ready to help you sell your home for the highest possible price ASAP

Bought with RE/MAX Advance Realty

"My job is to find and attract mastery-based agents to the office, protect the culture, and make sure everyone is happy! "
39899 Balentine Dr, Suite 200, Newark, CA, 94560, United States






