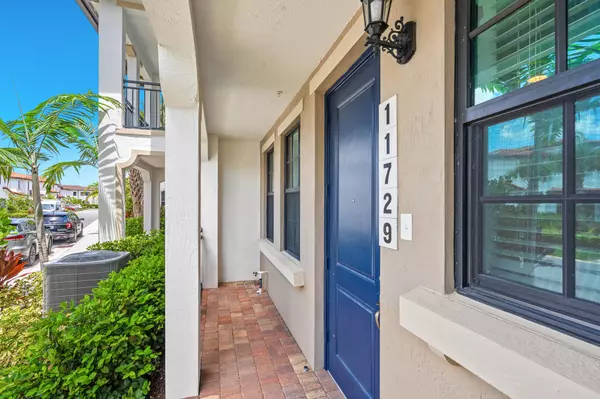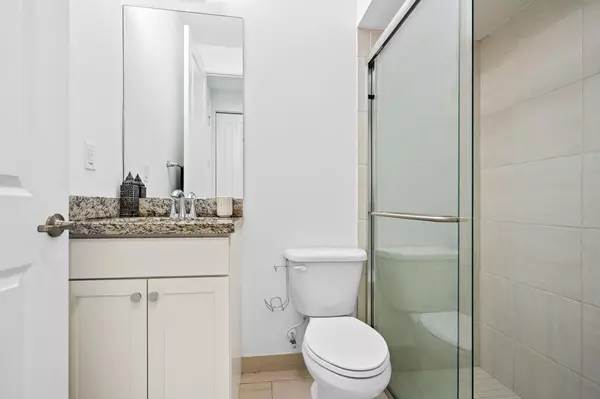Bought with Coldwell Banker Realty
$440,000
$429,999
2.3%For more information regarding the value of a property, please contact us for a free consultation.
3 Beds
3.1 Baths
1,955 SqFt
SOLD DATE : 09/23/2021
Key Details
Sold Price $440,000
Property Type Townhouse
Sub Type Townhouse
Listing Status Sold
Purchase Type For Sale
Square Footage 1,955 sqft
Price per Sqft $225
Subdivision Raintree
MLS Listing ID RX-10738423
Sold Date 09/23/21
Style < 4 Floors,Townhouse
Bedrooms 3
Full Baths 3
Half Baths 1
Construction Status Resale
HOA Fees $290/mo
HOA Y/N Yes
Abv Grd Liv Area 39,803,180
Year Built 2018
Annual Tax Amount $5,751
Tax Year 2020
Lot Size 1,200 Sqft
Property Description
Welcome to your home sweet home at Raintree, a magnificent gated community centrally located in the heart of Pembroke Pines. This gorgeous and spacious townhouse is 1955sf and ready to move in. The meticulous 2018 modern multi-level townhome features 3-bedrooms and 3.5 baths; a large kitchen with granite counters and stainless steel appliances, plenty of cabinet space/storage; open concept floor plan; granite bathroom counters, large ensuite master bedroom with balcony; ensuite 3rd bedroom; All hurricane impact windows, doors and garage door; 2 car garage; man-gated community with 24-hour security, and a magnificent clubhouse with pool, gym and meeting/event space with kitchen. Excellent schools and easy access to malls, shopping, banks, hospitals, and more. You will not be disappointed!
Location
State FL
County Broward
Community Raintree
Area 3180
Zoning 01
Rooms
Other Rooms Attic, Family, Laundry-Inside
Master Bath Combo Tub/Shower, Dual Sinks, Mstr Bdrm - Upstairs, Separate Shower
Interior
Interior Features Walk-in Closet
Heating Central, Electric
Cooling Central, Electric
Flooring Carpet, Tile
Furnishings Unfurnished
Exterior
Exterior Feature Open Balcony
Garage Garage - Attached, Street
Garage Spaces 2.0
Utilities Available Electric, Public Sewer, Public Water
Amenities Available Clubhouse, Community Room, Fitness Center, Manager on Site, Playground, Pool
Waterfront No
Waterfront Description None
Exposure South
Private Pool No
Building
Lot Description < 1/4 Acre, Interior Lot
Story 3.00
Unit Features Multi-Level
Foundation CBS
Construction Status Resale
Schools
Elementary Schools Palm Cove Elementary School
Middle Schools Pines Middle School
High Schools Charles W Flanagan High School
Others
Pets Allowed Yes
HOA Fee Include 290.00
Senior Community No Hopa
Restrictions Buyer Approval,Commercial Vehicles Prohibited,No Boat
Security Features Entry Card,Gate - Manned,Security Patrol
Acceptable Financing Cash, Conventional, FHA, VA
Membership Fee Required No
Listing Terms Cash, Conventional, FHA, VA
Financing Cash,Conventional,FHA,VA
Pets Description Number Limit, Size Limit
Read Less Info
Want to know what your home might be worth? Contact us for a FREE valuation!

Our team is ready to help you sell your home for the highest possible price ASAP

"My job is to find and attract mastery-based agents to the office, protect the culture, and make sure everyone is happy! "
39899 Balentine Dr, Suite 200, Newark, CA, 94560, United States






