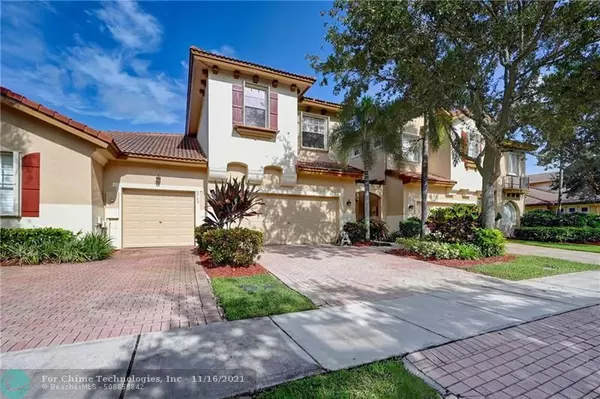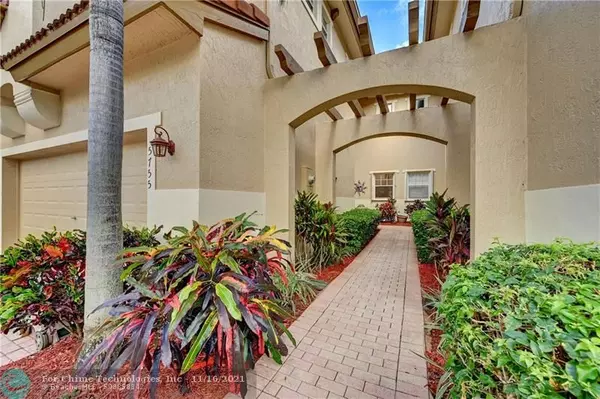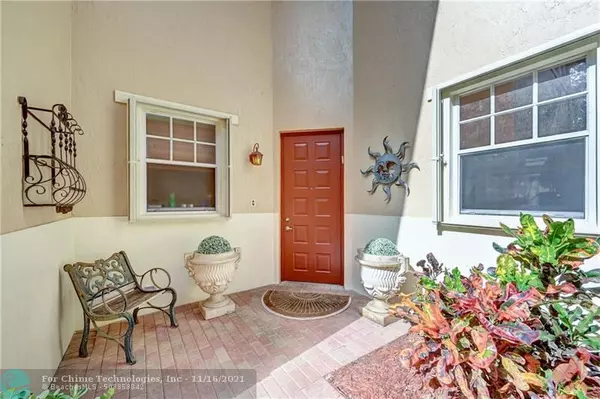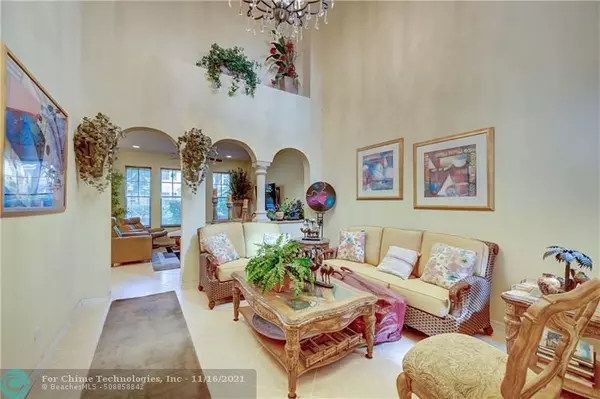$489,000
$489,000
For more information regarding the value of a property, please contact us for a free consultation.
3 Beds
2.5 Baths
2,264 SqFt
SOLD DATE : 11/15/2021
Key Details
Sold Price $489,000
Property Type Townhouse
Sub Type Townhouse
Listing Status Sold
Purchase Type For Sale
Square Footage 2,264 sqft
Price per Sqft $215
Subdivision Tuscany At Heron Bay
MLS Listing ID F10297923
Sold Date 11/15/21
Style Townhouse Condo
Bedrooms 3
Full Baths 2
Half Baths 1
Construction Status Resale
HOA Fees $515/mo
HOA Y/N Yes
Year Built 2001
Annual Tax Amount $4,104
Tax Year 2020
Property Description
MOTIVATED SELLER! New AC! Beautiful Townhouse in prestigious 24 hour guard gated Heron Bay. Parkland Schools. Almost 2,300 sq ft under air. 3 bed/ 2 1/2 bath w/oversized 2 car garage. Large storage room under stairs. Nice size kitchen w/granite tops and added cabinetry. Large master has 2 walk in closets w/built in’s. Separate tub and FRAMELESS SHOWER. 2nd and 3rd bedrooms have closets w/built ins. Loft space. ACCORDION SHUTTERS. Full size laundryroom upstairs. Screened patio. Maintenance includes building exterior, roof, alarm, lawn care, security, 2 clubhouses with gyms, tennis, volleyball, basketball, and more. Tuscany has it’s own private pool. Maintenance, $336 per month to Tuscany, $535 a quarter to Heron Bay. One time capital contribution of $1,000 paid by buyer at closing.
Location
State FL
County Broward County
Community Heron Bay
Area North Broward 441 To Everglades (3611-3642)
Building/Complex Name Tuscany at Heron Bay
Rooms
Bedroom Description Master Bedroom Upstairs
Other Rooms Family Room, Utility Room/Laundry
Dining Room Formal Dining
Interior
Interior Features First Floor Entry
Heating Central Heat, Electric Heat
Cooling Central Cooling, Electric Cooling
Flooring Carpeted Floors, Ceramic Floor
Equipment Automatic Garage Door Opener, Dryer, Electric Range, Electric Water Heater, Microwave, Refrigerator
Exterior
Exterior Feature Patio
Garage Attached
Garage Spaces 2.0
Community Features Gated Community
Amenities Available Basketball Courts, Bike/Jog Path, Fitness Center, Handball/Basketball, Pool, Sauna, Spa/Hot Tub, Tennis
Waterfront No
Water Access N
Private Pool No
Building
Unit Features Garden View
Foundation Concrete Block Construction
Unit Floor 1
Construction Status Resale
Others
Pets Allowed Yes
HOA Fee Include 515
Senior Community No HOPA
Restrictions Ok To Lease,Okay To Lease 1st Year
Security Features Complex Fenced
Acceptable Financing Cash, Conventional
Membership Fee Required No
Listing Terms Cash, Conventional
Special Listing Condition As Is
Pets Description No Aggressive Breeds
Read Less Info
Want to know what your home might be worth? Contact us for a FREE valuation!

Our team is ready to help you sell your home for the highest possible price ASAP

Bought with Keller Williams Advantage 2 Re

"My job is to find and attract mastery-based agents to the office, protect the culture, and make sure everyone is happy! "
39899 Balentine Dr, Suite 200, Newark, CA, 94560, United States






