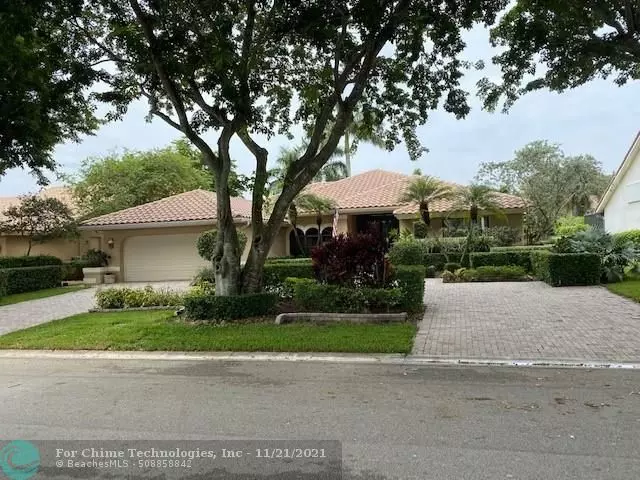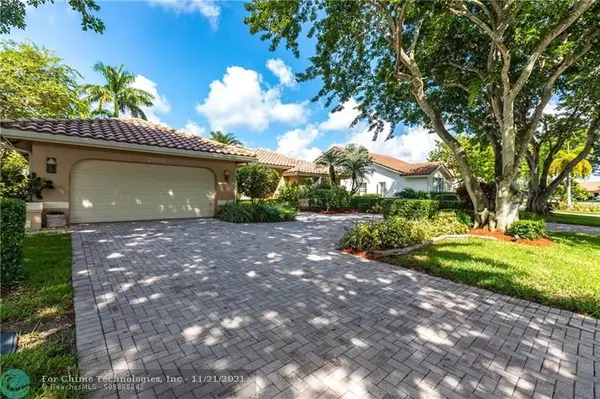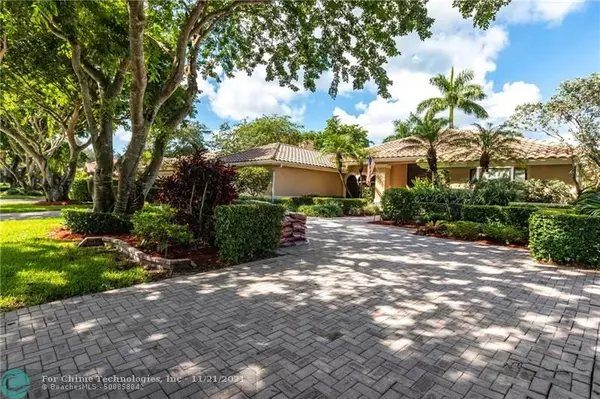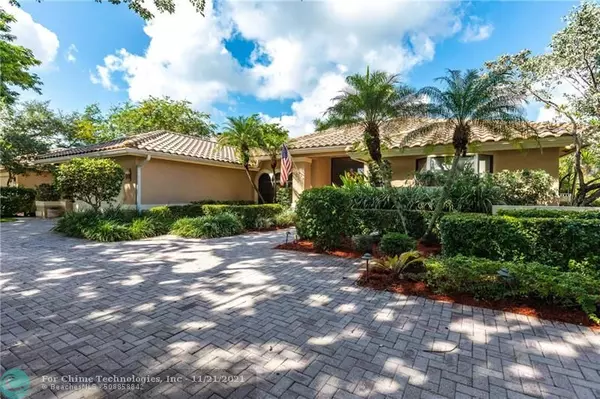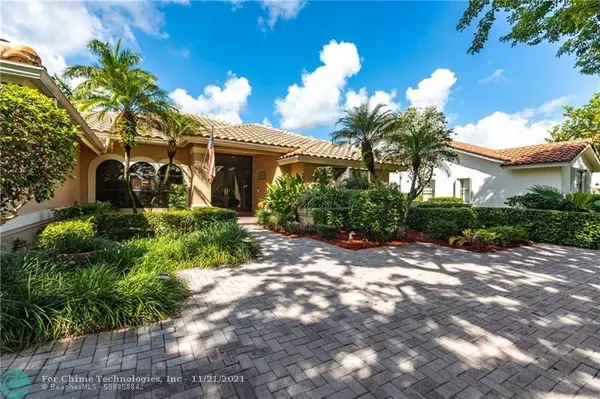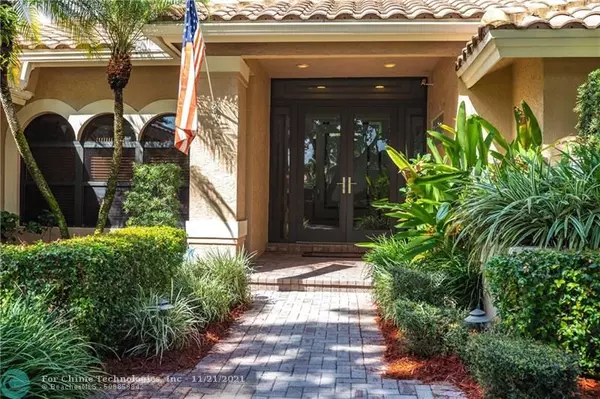$715,000
$729,900
2.0%For more information regarding the value of a property, please contact us for a free consultation.
4 Beds
3.5 Baths
2,672 SqFt
SOLD DATE : 11/15/2021
Key Details
Sold Price $715,000
Property Type Single Family Home
Sub Type Single
Listing Status Sold
Purchase Type For Sale
Square Footage 2,672 sqft
Price per Sqft $267
Subdivision Eagle Point
MLS Listing ID F10298841
Sold Date 11/15/21
Style Pool Only
Bedrooms 4
Full Baths 3
Half Baths 1
Construction Status Resale
HOA Fees $210/mo
HOA Y/N Yes
Year Built 1989
Annual Tax Amount $6,671
Tax Year 2020
Lot Size 10,625 Sqft
Property Description
Well maintained upgraded larger pool home in Eagle Point in Coral Springs premier gated golf community. This home has been continuously upgraded with many desirable features. Open floor plan with contemporary finishes. Remodeled kitchen, bath rooms and engineered wood flooring, with porcelain oversized tiles in wet areas. Back yard summer kitchen with built-in BBQ, sink and fridge hook-up. Close to many health care providers, shopping and family restaurants and finer dining. Generous circular driveway with with ample parking. Impact windows and doors thru-out, homey cosy wood burning fireplace set in beautiful cut coral accent wall. Picture windows featuring gorgeous back yard and pool. Addressable outdoor lighting, Nest thermostat, home is offered partially furnished. FPL home warranty
Location
State FL
County Broward County
Community Eagle Trace
Area North Broward 441 To Everglades (3611-3642)
Zoning RS-4
Rooms
Bedroom Description Master Bedroom Ground Level
Other Rooms Den/Library/Office, Family Room, Utility Room/Laundry
Dining Room Breakfast Area, Eat-In Kitchen, Formal Dining
Interior
Interior Features First Floor Entry, Fireplace, Foyer Entry, Skylight, Split Bedroom, Volume Ceilings, Walk-In Closets
Heating Central Heat, Electric Heat, Heat Strip
Cooling Ceiling Fans, Central Cooling, Electric Cooling, Zoned Cooling
Flooring Laminate, Wood Floors
Equipment Automatic Garage Door Opener, Central Vacuum, Dishwasher, Disposal, Dryer, Electric Range, Electric Water Heater, Fire Alarm, Icemaker, Intercom, Microwave, Refrigerator, Self Cleaning Oven, Wall Oven
Furnishings Partially Furnished
Exterior
Exterior Feature Built-In Grill, Exterior Lighting, Fence, High Impact Doors, Patio, Shed, Skylights
Garage Attached
Garage Spaces 2.0
Pool Below Ground Pool, Concrete, Gunite, Whirlpool In Pool
Community Features Gated Community
Waterfront No
Water Access N
View Garden View, Pool Area View
Roof Type Curved/S-Tile Roof
Private Pool No
Building
Lot Description Less Than 1/4 Acre Lot
Foundation Concrete Block Construction
Sewer Municipal Sewer
Water Municipal Water
Construction Status Resale
Schools
Elementary Schools Forest Hills
Middle Schools Sawgrass Spgs
High Schools Stoneman;Dougls
Others
Pets Allowed Yes
HOA Fee Include 210
Senior Community No HOPA
Restrictions Ok To Lease
Acceptable Financing Cash, Conventional
Membership Fee Required No
Listing Terms Cash, Conventional
Special Listing Condition As Is, Disclosure, Survey Available
Pets Description No Aggressive Breeds
Read Less Info
Want to know what your home might be worth? Contact us for a FREE valuation!

Our team is ready to help you sell your home for the highest possible price ASAP

Bought with United Realty Group, Inc

"My job is to find and attract mastery-based agents to the office, protect the culture, and make sure everyone is happy! "
39899 Balentine Dr, Suite 200, Newark, CA, 94560, United States

