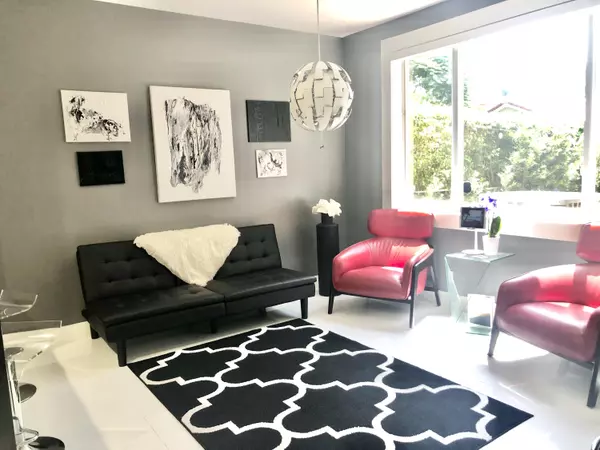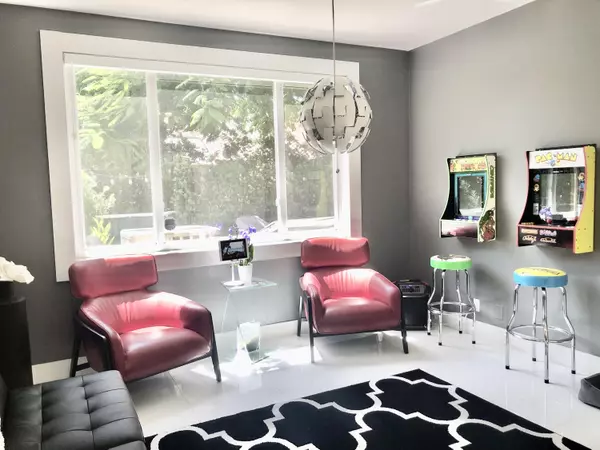Bought with United Realty Group Inc
$495,000
$494,500
0.1%For more information regarding the value of a property, please contact us for a free consultation.
3 Beds
2.1 Baths
2,036 SqFt
SOLD DATE : 11/24/2021
Key Details
Sold Price $495,000
Property Type Townhouse
Sub Type Townhouse
Listing Status Sold
Purchase Type For Sale
Square Footage 2,036 sqft
Price per Sqft $243
Subdivision Heron Bay
MLS Listing ID RX-10747545
Sold Date 11/24/21
Style Contemporary
Bedrooms 3
Full Baths 2
Half Baths 1
Construction Status Resale
HOA Fees $513/mo
HOA Y/N Yes
Abv Grd Liv Area 41
Year Built 2001
Annual Tax Amount $6,243
Tax Year 2020
Property Description
This is the one you've been looking for. Immaculate 3 bedroom 2 1/2 bath, 2 car garage townhome in the gated community of Heron Bay. Open and spacious floor plan with soaring ceilings and natural light. Your Chef's kitchen has plenty of counter space and open area to entertain your friends and family. Living area boasts sliding glass doors that lead to the beautiful garden patio. Perfect for relaxing and barbeques. Large master bedroom with custom built in closet system. Garage has extensive cabinets for storage, and the perfect set up for a home gym. Some of the many features of this home include electric shades for the windows on the first floor and master bedroom, new A/C, new roof in 2021, Screen enclosed front entry, extended travertine patio, and many conveniences of a Smart Home.
Location
State FL
County Broward
Community The Fairways
Area 3614
Zoning RES
Rooms
Other Rooms Family, Storage
Master Bath Mstr Bdrm - Upstairs, Separate Tub
Interior
Interior Features Entry Lvl Lvng Area, Foyer, Volume Ceiling, Walk-in Closet
Heating Central
Cooling Ceiling Fan, Central
Flooring Laminate, Tile
Furnishings Furniture Negotiable,Unfurnished
Exterior
Exterior Feature Covered Patio, Fence, Open Patio
Garage Driveway, Garage - Attached
Garage Spaces 2.0
Community Features Sold As-Is
Utilities Available Cable, Electric, Public Sewer, Public Water
Amenities Available Bike - Jog, Cabana, Clubhouse, Fitness Center, Pool, Sidewalks, Street Lights, Tennis
Waterfront No
Waterfront Description None
View Garden
Roof Type S-Tile
Present Use Sold As-Is
Exposure North
Private Pool No
Building
Story 2.00
Foundation CBS
Construction Status Resale
Schools
Elementary Schools Heron Heights Elementary School
Middle Schools Westglades Middle School
High Schools Marjory Stoneman Douglas High School
Others
Pets Allowed Yes
HOA Fee Include 513.00
Senior Community No Hopa
Restrictions Buyer Approval
Acceptable Financing Cash, Conventional
Membership Fee Required No
Listing Terms Cash, Conventional
Financing Cash,Conventional
Read Less Info
Want to know what your home might be worth? Contact us for a FREE valuation!

Our team is ready to help you sell your home for the highest possible price ASAP

"My job is to find and attract mastery-based agents to the office, protect the culture, and make sure everyone is happy! "
39899 Balentine Dr, Suite 200, Newark, CA, 94560, United States






