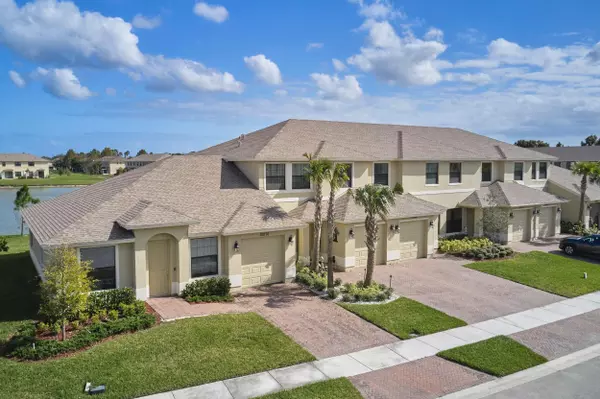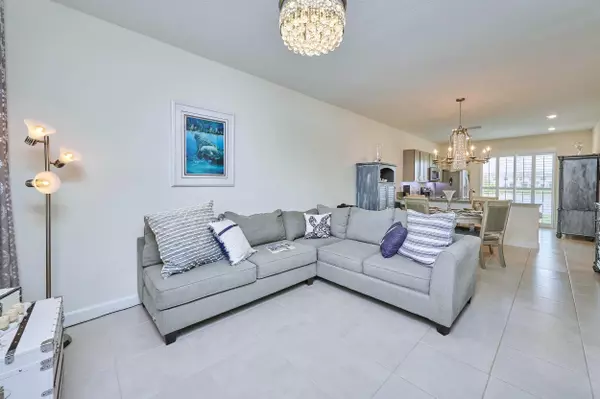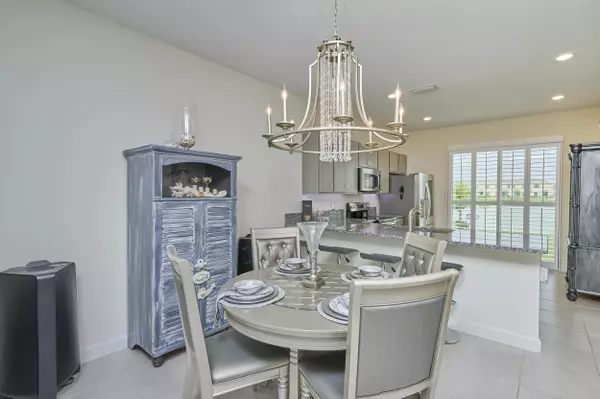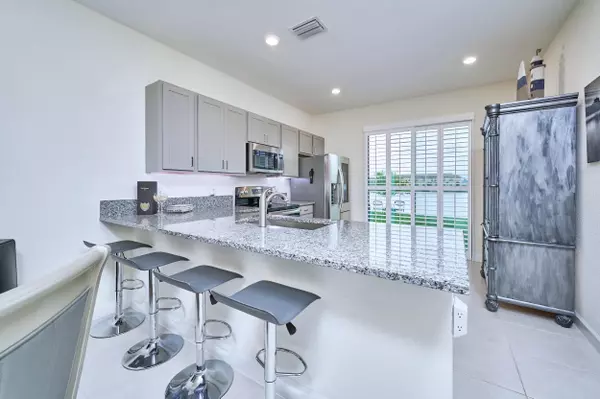Bought with Mac Evoy Real Estate Co
$290,000
$290,000
For more information regarding the value of a property, please contact us for a free consultation.
3 Beds
3 Baths
1,650 SqFt
SOLD DATE : 12/22/2021
Key Details
Sold Price $290,000
Property Type Townhouse
Sub Type Townhouse
Listing Status Sold
Purchase Type For Sale
Square Footage 1,650 sqft
Price per Sqft $175
Subdivision Verona Trace Sub & The Villas At Verona Trace
MLS Listing ID RX-10758730
Sold Date 12/22/21
Style Townhouse
Bedrooms 3
Full Baths 3
Construction Status Resale
HOA Fees $193/mo
HOA Y/N Yes
Abv Grd Liv Area 7
Year Built 2019
Annual Tax Amount $1,025
Tax Year 2021
Lot Size 2,614 Sqft
Property Description
SOLD! MUST SEE VIDEO! 2019 Stunning richly appt'd lakefront Smart townhouse in Verona Trace, Vero Beach. 1ST FL features: Guest bedroom w/lake views n adjacent showered bathroom. Open concept, PLANTATION SHUTTERS in living areas. Beautiful upgraded chefs kitchen with GE SS appliances, NEW LG French Door fridge w/Food Showcase, Sterling undermount steel sink. Beautiful lighting: Blade LED Ceiling Fan-delier n Chandelier over dining area. Breakfast bar seats 4-6. Gray cabinets and beautiful gray-tone granite countertops with multi-colored under cabinet lighting. 2ND FL: Owners suite with large walk-in closet, ensuite bathroom, large windows overlooking lake n Fan-delier. Laundry room, guest bedroom and bathroom PLUS BONUS ROOM. Resort Style Amenities.
Location
State FL
County Indian River
Community Verona Trace
Area 5940
Zoning RM-6
Rooms
Other Rooms Family, Laundry-Inside
Master Bath Dual Sinks, Separate Shower
Interior
Interior Features Entry Lvl Lvng Area, Roman Tub, Split Bedroom
Heating Central, Electric
Cooling Central, Electric
Flooring Carpet, Tile
Furnishings Unfurnished
Exterior
Garage Garage - Attached
Garage Spaces 1.0
Utilities Available Cable, Electric, Public Sewer, Public Water
Amenities Available Basketball, Billiards, Clubhouse, Fitness Center, Lobby, Manager on Site, Playground, Pool, Sidewalks, Spa-Hot Tub, Tennis
Waterfront Yes
Waterfront Description Lake,Pond
View Lake, Pond
Roof Type Comp Shingle
Exposure West
Private Pool No
Building
Lot Description < 1/4 Acre
Story 2.00
Foundation CBS
Construction Status Resale
Others
Pets Allowed Restricted
HOA Fee Include 193.00
Senior Community No Hopa
Restrictions Other
Acceptable Financing Cash, Conventional, FHA, VA
Membership Fee Required No
Listing Terms Cash, Conventional, FHA, VA
Financing Cash,Conventional,FHA,VA
Read Less Info
Want to know what your home might be worth? Contact us for a FREE valuation!

Our team is ready to help you sell your home for the highest possible price ASAP

"My job is to find and attract mastery-based agents to the office, protect the culture, and make sure everyone is happy! "
39899 Balentine Dr, Suite 200, Newark, CA, 94560, United States






