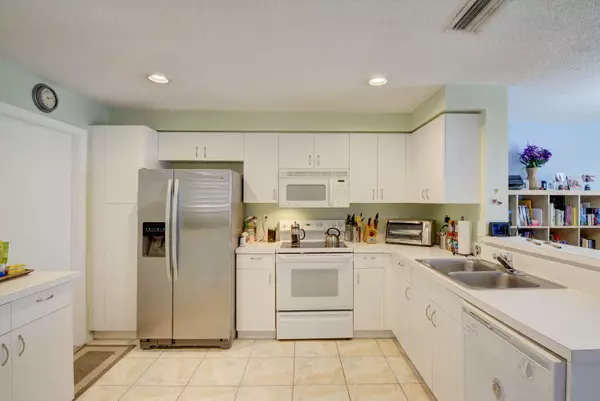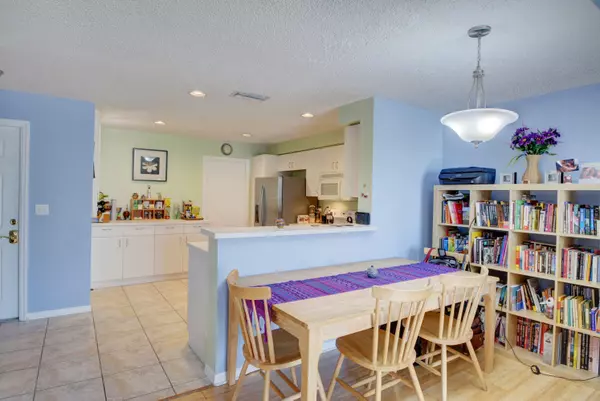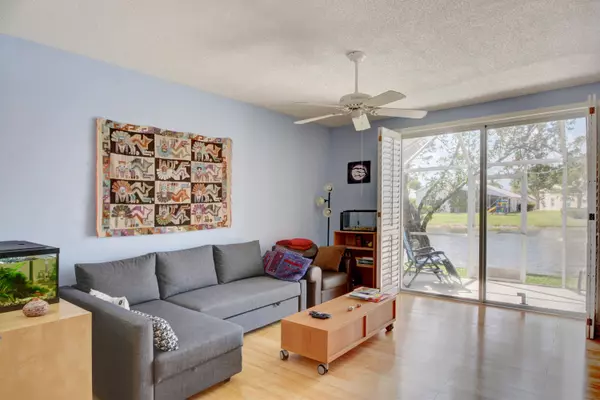Bought with Hartman Realty Group
$275,000
$287,000
4.2%For more information regarding the value of a property, please contact us for a free consultation.
2 Beds
2.1 Baths
1,131 SqFt
SOLD DATE : 06/08/2018
Key Details
Sold Price $275,000
Property Type Townhouse
Sub Type Townhouse
Listing Status Sold
Purchase Type For Sale
Square Footage 1,131 sqft
Price per Sqft $243
Subdivision Sectors 3 & 4 Boundary Plat
MLS Listing ID RX-10422163
Sold Date 06/08/18
Style Townhouse
Bedrooms 2
Full Baths 2
Half Baths 1
Construction Status Resale
HOA Fees $116/mo
HOA Y/N Yes
Min Days of Lease 365
Year Built 1997
Annual Tax Amount $3,861
Tax Year 2017
Lot Size 1,639 Sqft
Property Description
BEAUTIFUL 2 BEDROOM, 2.5 BATH SAN SEBASTIAN TOWNHOME WITH AMAZING LAKE VIEWS. BOTH ROOMS HAVE FULL BATH AND WALK-IN CLOSETS. BAMBOO FLOORS IN LIVING/DINING, CARPET IN BEDROOMS, AND TILE IN KITCHEN. UNIT HAS SCREENED PATIO AND 1 CAR GARAGE. WELL MAINTAINED COMMUNITY OFFERS POOL, PLAYGROUND AND BASKETBALL COURT. CLOSE PROXIMITY TO EXPRESSWAYS, SHOPS, AND ENTERTAINMENT. EXCELLENT SCHOOL ZONE. BRING AN OFFER!ALL ROOM MEASUREMENTS ARE AN APPROXIMATION
Location
State FL
County Broward
Area 3890
Zoning 01
Rooms
Other Rooms Laundry-Garage
Master Bath 2 Master Baths, Mstr Bdrm - Upstairs
Interior
Interior Features Split Bedroom, Entry Lvl Lvng Area
Heating Central
Cooling Ceiling Fan, Central
Flooring Wood Floor, Ceramic Tile, Carpet
Furnishings Unfurnished
Exterior
Exterior Feature Fence, Screen Porch
Garage Carport - Attached, No Motorcycle, Guest, Covered, Garage - Attached
Garage Spaces 1.0
Community Features Sold As-Is
Utilities Available Cable
Amenities Available Pool, Basketball
Waterfront Yes
Waterfront Description Lake
View Lake
Present Use Sold As-Is
Exposure North
Private Pool No
Building
Lot Description < 1/4 Acre
Story 2.00
Unit Features Corner
Foundation CBS
Unit Floor 1
Construction Status Resale
Schools
Elementary Schools Gator Run Elementary School
Middle Schools Tequesta Trace Middle School
High Schools Cypress Bay High School
Others
Pets Allowed Yes
HOA Fee Include Common Areas,Recrtnal Facility,Manager,Parking,Pool Service,Lawn Care
Senior Community No Hopa
Restrictions Pet Restrictions,No Truck/RV
Acceptable Financing Cash, VA, FHA203K, FHA, Conventional
Membership Fee Required No
Listing Terms Cash, VA, FHA203K, FHA, Conventional
Financing Cash,VA,FHA203K,FHA,Conventional
Read Less Info
Want to know what your home might be worth? Contact us for a FREE valuation!

Our team is ready to help you sell your home for the highest possible price ASAP

"My job is to find and attract mastery-based agents to the office, protect the culture, and make sure everyone is happy! "
39899 Balentine Dr, Suite 200, Newark, CA, 94560, United States






