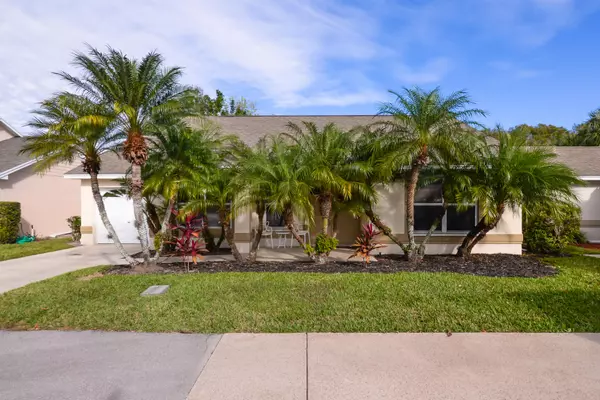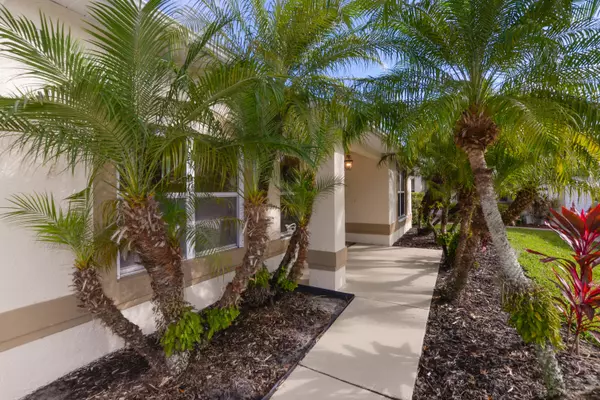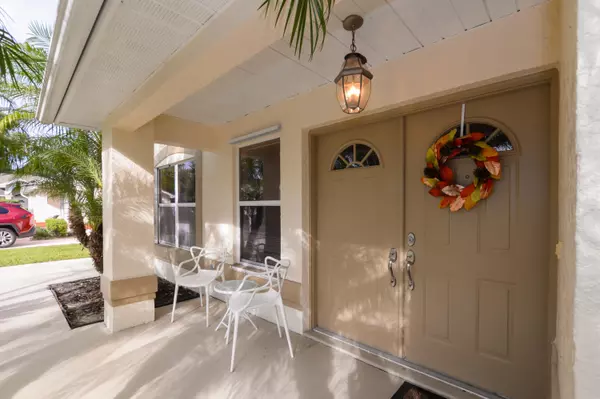Bought with Atlantic Shores Rlty Expertise
$275,000
$259,000
6.2%For more information regarding the value of a property, please contact us for a free consultation.
2 Beds
2 Baths
1,277 SqFt
SOLD DATE : 02/10/2022
Key Details
Sold Price $275,000
Property Type Single Family Home
Sub Type Single Family Detached
Listing Status Sold
Purchase Type For Sale
Square Footage 1,277 sqft
Price per Sqft $215
Subdivision Isle Of Tuscany (Kings Isle)
MLS Listing ID RX-10768517
Sold Date 02/10/22
Style Traditional
Bedrooms 2
Full Baths 2
Construction Status Resale
HOA Fees $343/mo
HOA Y/N Yes
Abv Grd Liv Area 2
Year Built 1993
Annual Tax Amount $3,055
Tax Year 2021
Lot Size 4,280 Sqft
Property Description
Fabulous Home in '' Isle of Tuscany'' at Kings Isle (55+ community) in St Lucie West. This updated exterior painted home features CBS Construction, 2 Bedrooms, 2 Baths, 1 Car garage & screen enclosed patio w/ vinyl windows which makes it perfect to use all year long. Partial Lake View & private setting. Includes additional storage shed & concrete pad in rear of the home. Some details include new blinds, vaulted ceilings & move in condition. Home is being offered Furnished & decorated. Seller is taking personal items & pictures. Eat in Kitchen includes New Appliances, A/C - 2018, Roof - 2006. Bedrooms have new carpet & shows well! Master Bedroom has Lg walk in closet & barn door to the bathroom. Panel hurricane shutters included. Has additional parking.
Location
State FL
County St. Lucie
Community Kings Isle ( Isle Of Tuscany )
Area 7500
Zoning Residential
Rooms
Other Rooms Great, Laundry-Inside
Master Bath Separate Shower
Interior
Interior Features Ctdrl/Vault Ceilings, Pantry, Split Bedroom, Walk-in Closet
Heating Central, Electric
Cooling Ceiling Fan, Central, Electric
Flooring Carpet, Laminate, Tile
Furnishings Furnished
Exterior
Exterior Feature Auto Sprinkler, Open Porch, Screened Patio, Zoned Sprinkler
Garage Driveway, Garage - Attached
Garage Spaces 1.0
Community Features Sold As-Is
Utilities Available Cable, Electric, Public Sewer, Public Water, Underground
Amenities Available Basketball, Billiards, Clubhouse, Community Room, Fitness Center, Library, Manager on Site, Pickleball, Picnic Area, Pool, Shuffleboard, Sidewalks, Spa-Hot Tub, Tennis
Waterfront Yes
Waterfront Description Lake
View Lake
Roof Type Comp Shingle
Present Use Sold As-Is
Exposure South
Private Pool No
Building
Lot Description < 1/4 Acre, Cul-De-Sac
Story 1.00
Unit Features Corner
Foundation CBS
Construction Status Resale
Others
Pets Allowed Restricted
HOA Fee Include 343.00
Senior Community Verified
Restrictions Buyer Approval,Commercial Vehicles Prohibited,Lease OK w/Restrict,Tenant Approval
Security Features Gate - Manned
Acceptable Financing Cash, Conventional, VA
Membership Fee Required No
Listing Terms Cash, Conventional, VA
Financing Cash,Conventional,VA
Pets Description Number Limit
Read Less Info
Want to know what your home might be worth? Contact us for a FREE valuation!

Our team is ready to help you sell your home for the highest possible price ASAP

"My job is to find and attract mastery-based agents to the office, protect the culture, and make sure everyone is happy! "
39899 Balentine Dr, Suite 200, Newark, CA, 94560, United States






