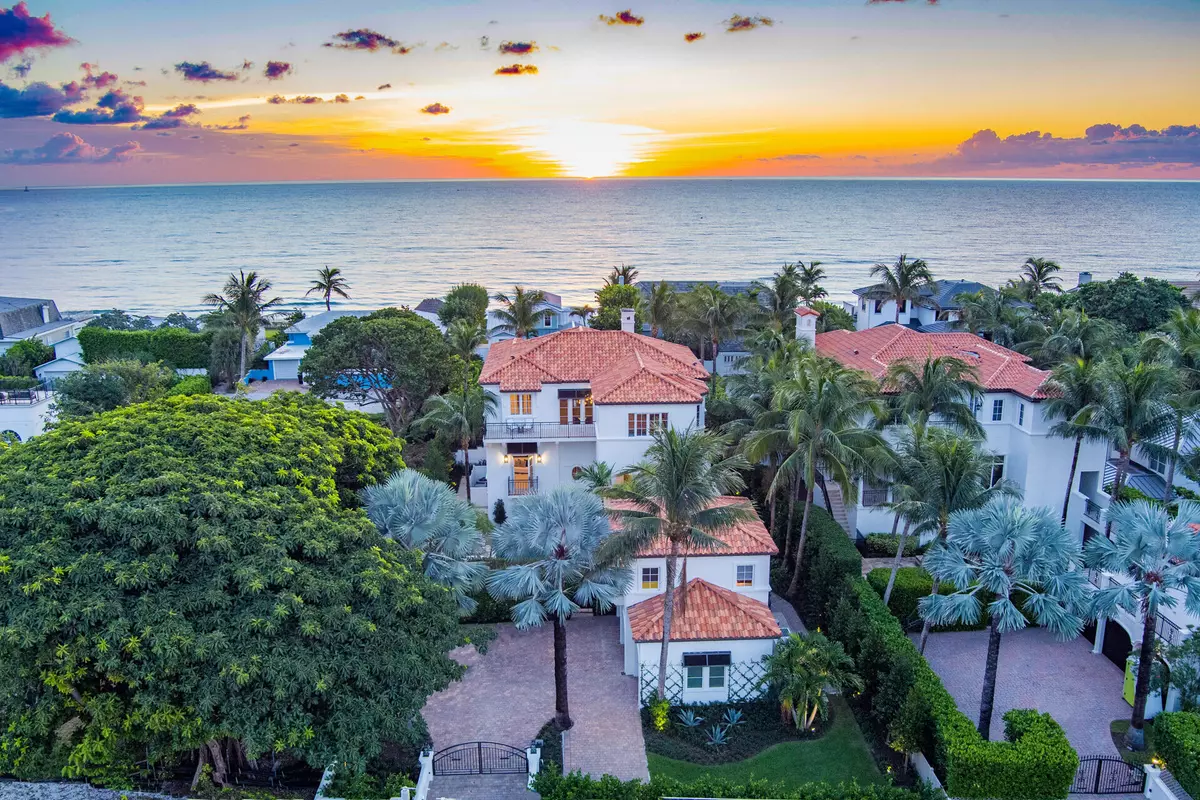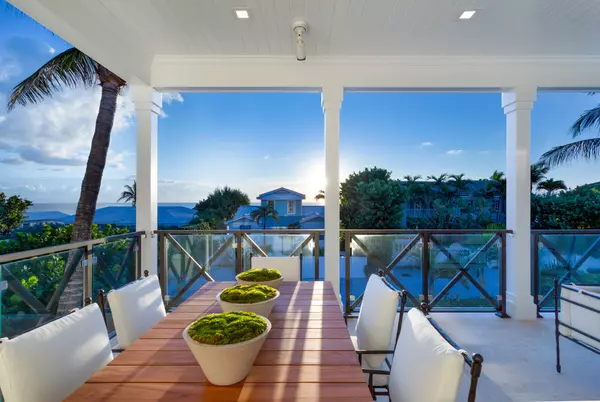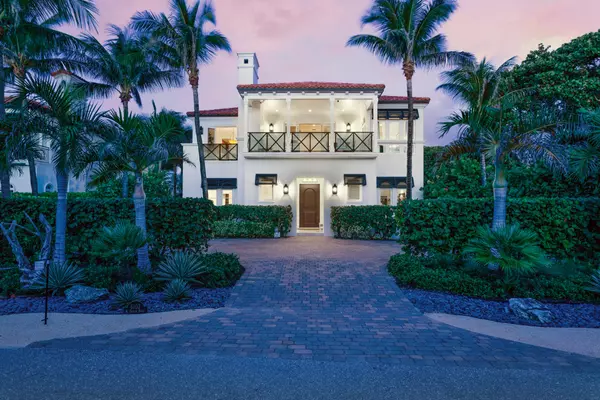Bought with Coldwell Banker/BR
$6,790,000
$6,790,000
For more information regarding the value of a property, please contact us for a free consultation.
5 Beds
6.2 Baths
5,111 SqFt
SOLD DATE : 02/16/2022
Key Details
Sold Price $6,790,000
Property Type Single Family Home
Sub Type Single Family Detached
Listing Status Sold
Purchase Type For Sale
Square Footage 5,111 sqft
Price per Sqft $1,328
Subdivision Boynton Sub
MLS Listing ID RX-10750369
Sold Date 02/16/22
Style Courtyard
Bedrooms 5
Full Baths 6
Half Baths 2
Construction Status Resale
HOA Y/N No
Year Built 2007
Annual Tax Amount $48,663
Tax Year 2021
Lot Size 0.315 Acres
Property Sub-Type Single Family Detached
Property Description
In a gorgeous tropical setting on a quiet one-way street just steps from the beach in Ocean Ridge, this chic Coastal-style estate offers commanding ocean panoramas. Breezeways, terraces and balconies bring outdoor living indoors, and utilizing a well-conceived open floor plan optimized for spaciousness and views, this architecturally designed residence is filled with a light, bright ambience. The information herein is deemed reliable and subject to errors, omissions or changes without notice. The information has been derived from architectural plans or county records. Buyer should verify all measurements.
Location
State FL
County Palm Beach
Community Old Ocean Boulevard
Area 4120
Zoning RSE(ci
Rooms
Other Rooms Attic, Den/Office, Garage Apartment, Laundry-Inside, Laundry-Util/Closet, Maid/In-Law, Storage, Util-Garage
Master Bath Dual Sinks, Mstr Bdrm - Sitting, Mstr Bdrm - Upstairs, Separate Shower, Separate Tub
Interior
Interior Features Bar, Built-in Shelves, Closet Cabinets, Ctdrl/Vault Ceilings, Decorative Fireplace, Elevator, Foyer, French Door, Upstairs Living Area, Volume Ceiling, Walk-in Closet
Heating Central Building, Central Individual, Electric
Cooling Ceiling Fan, Central Building, Electric
Flooring Carpet, Marble, Tile
Furnishings Partially Furnished
Exterior
Exterior Feature Auto Sprinkler, Covered Balcony, Covered Patio, Custom Lighting, Deck, Extra Building, Fence, Open Balcony, Zoned Sprinkler
Parking Features 2+ Spaces, Driveway, Garage - Building, Garage - Detached, Guest
Garage Spaces 3.0
Pool Equipment Included, Heated, Inground, Spa
Utilities Available Cable, Electric, Gas Bottle, Public Water, Septic, Underground
Amenities Available None
Waterfront Description Ocean Access
View Garden, Ocean, Pool
Roof Type Barrel
Handicap Access Accessible Elevator Installed
Exposure East
Private Pool Yes
Building
Lot Description 1/4 to 1/2 Acre
Story 3.00
Unit Features Multi-Level
Foundation CBS
Construction Status Resale
Others
Pets Allowed Yes
Senior Community No Hopa
Restrictions None
Security Features Burglar Alarm,Gate - Unmanned,Security Sys-Owned,TV Camera,Wall
Acceptable Financing Cash, Conventional
Horse Property No
Membership Fee Required No
Listing Terms Cash, Conventional
Financing Cash,Conventional
Read Less Info
Want to know what your home might be worth? Contact us for a FREE valuation!

Our team is ready to help you sell your home for the highest possible price ASAP
"My job is to find and attract mastery-based agents to the office, protect the culture, and make sure everyone is happy! "
39899 Balentine Dr, Suite 200, Newark, CA, 94560, United States







