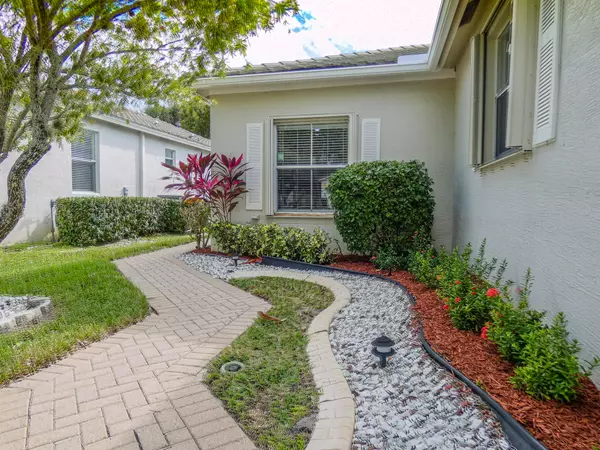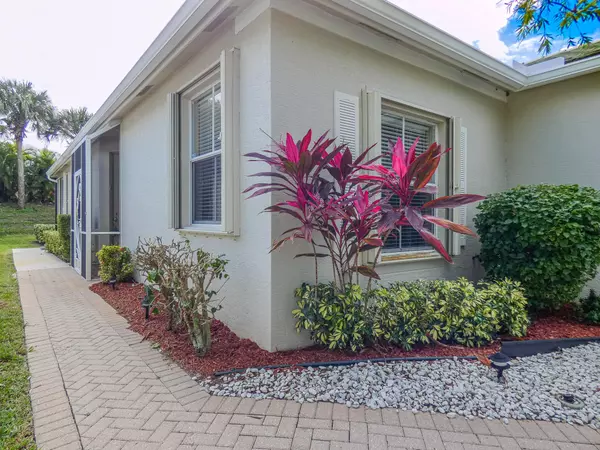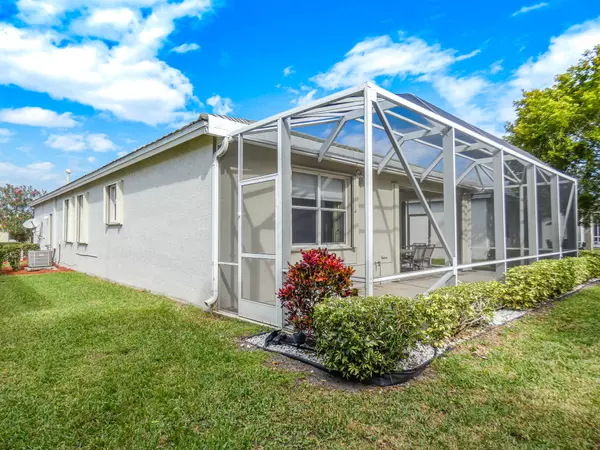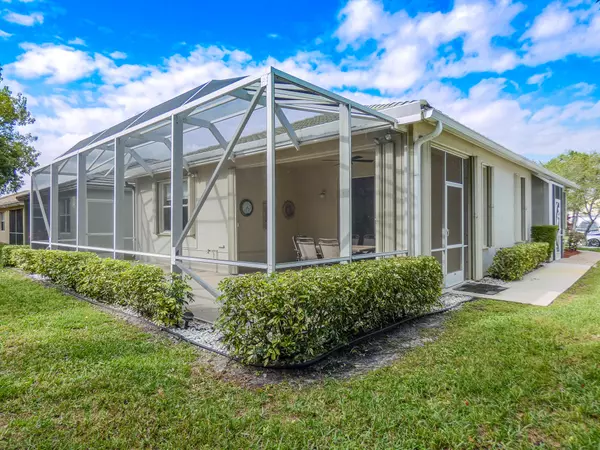Bought with Lang Realty/BR
$348,000
$344,900
0.9%For more information regarding the value of a property, please contact us for a free consultation.
3 Beds
2 Baths
1,552 SqFt
SOLD DATE : 02/23/2022
Key Details
Sold Price $348,000
Property Type Single Family Home
Sub Type Single Family Detached
Listing Status Sold
Purchase Type For Sale
Square Footage 1,552 sqft
Price per Sqft $224
Subdivision Lakeforest At St Lucie West Phase Vi
MLS Listing ID RX-10771048
Sold Date 02/23/22
Style < 4 Floors,Ranch
Bedrooms 3
Full Baths 2
Construction Status Resale
HOA Fees $200/mo
HOA Y/N Yes
Min Days of Lease 180
Year Built 2003
Annual Tax Amount $2,146
Tax Year 2021
Lot Size 5,053 Sqft
Property Description
PRIDE OF OWNERSHIP IN THIS WELL KEPT 2BR 2B + DEN & 2 CAR GARAGE.EXTRA LARGE EXTENDED LANAI PARTIALLY COVERED & SCREENED WITH PRIVACY IN REAR. OPEN FLOOR PLAN WITH MANY UPGRADES. WHOLE HOUSE GENERATOR, STORAGE UNITS IN GARAGE TO REMAIN PULL DOWN STEP FOR EXTRA ATTIC STORAGE, ACCORDIAN SHUTTERS THRU-OUT, TILE IN LIVING AREAS & CARPET IN BEDROOMS, A/C 4 YRS WITH HOUSE PURIFIER SYSTEM, NEWER WATER HEATER(GAS), KITCHEN HAS 2 PANTRIES, DISH WASHER 4YR, EXTRA GARBAGE DISPOSAL IN GARAGE WHEN IT NEEDS REPLACING, WASHER & DRYER 3 YRS & SINK IN LAUNDRY ROOM, EVERY ROOM HAS CEILING FANS, BRICK PAVERS FOR DRIVEWAY & WALKWAY, LOW HOA DUES THAT INCLUDES CABLE, WIFI, LAWN CARE, 2 POOLS, CLUBHOUSE, FITNESS CENTER. MUST SEE!!! WITH ALL THE EXTRAS THIS HOUSE WILL NOT LAST!!
Location
State FL
Community Lake Forest
Zoning RES
Rooms
Other Rooms None
Master Bath Dual Sinks, Mstr Bdrm - Ground, Separate Shower
Interior
Interior Features Entry Lvl Lvng Area, Laundry Tub, Pantry, Pull Down Stairs, Split Bedroom, Walk-in Closet
Heating Central, Electric
Cooling Air Purifier, Central, Electric
Flooring Carpet, Ceramic Tile
Furnishings Furniture Negotiable
Exterior
Exterior Feature Auto Sprinkler, Covered Patio, Screened Patio, Shutters
Garage Driveway, Garage - Attached
Garage Spaces 2.0
Community Features Sold As-Is
Utilities Available Cable, Electric, Gas Natural, Public Sewer, Public Water
Amenities Available Basketball, Bike - Jog, Clubhouse, Fitness Center, Internet Included, Library, Manager on Site, Picnic Area, Playground, Pool, Sidewalks, Spa-Hot Tub, Street Lights
Waterfront No
Waterfront Description None
View Other
Roof Type Concrete Tile
Present Use Sold As-Is
Exposure North
Private Pool No
Building
Lot Description < 1/4 Acre
Story 1.00
Foundation CBS
Construction Status Resale
Others
Pets Allowed Yes
HOA Fee Include Cable,Common Areas,Lawn Care,Recrtnal Facility,Reserve Funds,Trash Removal
Senior Community No Hopa
Restrictions Commercial Vehicles Prohibited,Lease OK w/Restrict,No RV
Ownership Yes
Security Features Burglar Alarm,Gate - Unmanned,Motion Detector,Security Sys-Owned,TV Camera
Acceptable Financing Cash, Conventional
Membership Fee Required No
Listing Terms Cash, Conventional
Financing Cash,Conventional
Pets Description Number Limit
Read Less Info
Want to know what your home might be worth? Contact us for a FREE valuation!

Our team is ready to help you sell your home for the highest possible price ASAP

"My job is to find and attract mastery-based agents to the office, protect the culture, and make sure everyone is happy! "
39899 Balentine Dr, Suite 200, Newark, CA, 94560, United States






