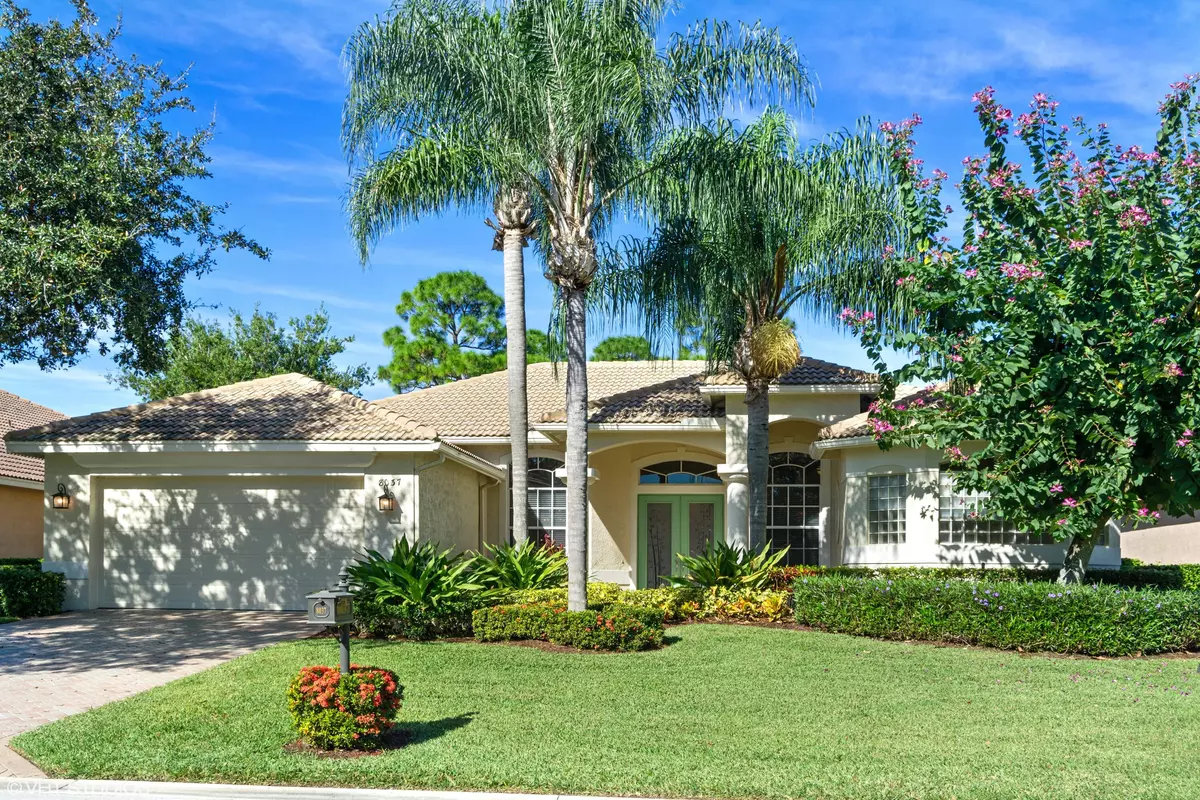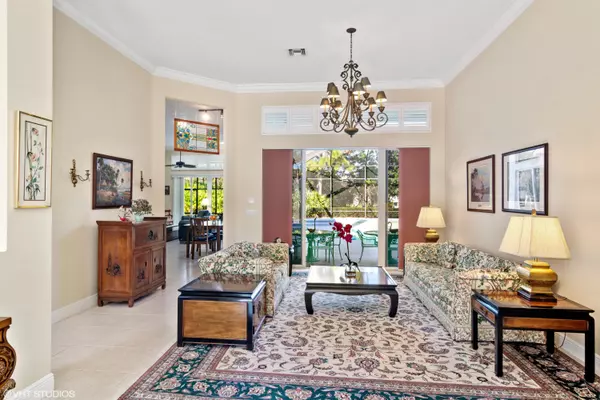Bought with Keller Williams Realty CS
$705,000
$649,000
8.6%For more information regarding the value of a property, please contact us for a free consultation.
4 Beds
3 Baths
2,782 SqFt
SOLD DATE : 03/04/2022
Key Details
Sold Price $705,000
Property Type Single Family Home
Sub Type Single Family Detached
Listing Status Sold
Purchase Type For Sale
Square Footage 2,782 sqft
Price per Sqft $253
Subdivision Cypress Point
MLS Listing ID RX-10763705
Sold Date 03/04/22
Style < 4 Floors,Traditional
Bedrooms 4
Full Baths 3
Construction Status Resale
HOA Fees $428/mo
HOA Y/N Yes
Abv Grd Liv Area 2
Year Built 2002
Annual Tax Amount $5,683
Tax Year 2021
Lot Size 0.260 Acres
Property Description
Rarely available well kept Pinetree floor plan offers 4 bedrooms PLUS a den, 3 full baths, 2 car garage with living room, family, formal dining room & kitchen with breakfast area. Tile in all common areas. Open kitchen has corian counters, 42'' upgraded cabinets, with snack bar and breakfast area looks out to the pool and private screened patio which has plenty of space for entertaining. Master bedroom has laminate wood floors, 2 walk-in closets, master bath with double sinks, walk-in shower & separate soaking tub. Crown molding, plantation shutters, 3M film on windows, 500 gallon propane tank & whole house generator are just a few of the extra this home has to offer. PGA Village offers a wide range of amenities including clubhouse, resort style pool, 3 golf courses & much more.
Location
State FL
County St. Lucie
Community Pga Village
Area 7600
Zoning Planne
Rooms
Other Rooms Den/Office, Family
Master Bath Dual Sinks, Mstr Bdrm - Ground, Separate Shower, Separate Tub
Interior
Interior Features Kitchen Island, Laundry Tub, Split Bedroom, Walk-in Closet
Heating Zoned
Cooling Zoned
Flooring Carpet, Laminate, Tile
Furnishings Unfurnished
Exterior
Exterior Feature Covered Patio, Screened Patio
Garage Garage - Attached
Garage Spaces 2.0
Pool Screened
Utilities Available Cable
Amenities Available Basketball, Billiards, Clubhouse, Fitness Center, Library, Pickleball, Playground, Pool, Tennis
Waterfront No
Waterfront Description None
View Garden, Pool
Roof Type S-Tile
Exposure Southeast
Private Pool Yes
Building
Lot Description 1/4 to 1/2 Acre
Story 1.00
Foundation CBS
Construction Status Resale
Others
Pets Allowed Restricted
HOA Fee Include 428.98
Senior Community No Hopa
Restrictions Commercial Vehicles Prohibited
Security Features Gate - Manned,Gate - Unmanned,Security Patrol
Acceptable Financing Cash, Conventional, FHA, VA
Membership Fee Required No
Listing Terms Cash, Conventional, FHA, VA
Financing Cash,Conventional,FHA,VA
Read Less Info
Want to know what your home might be worth? Contact us for a FREE valuation!

Our team is ready to help you sell your home for the highest possible price ASAP

"My job is to find and attract mastery-based agents to the office, protect the culture, and make sure everyone is happy! "
39899 Balentine Dr, Suite 200, Newark, CA, 94560, United States






