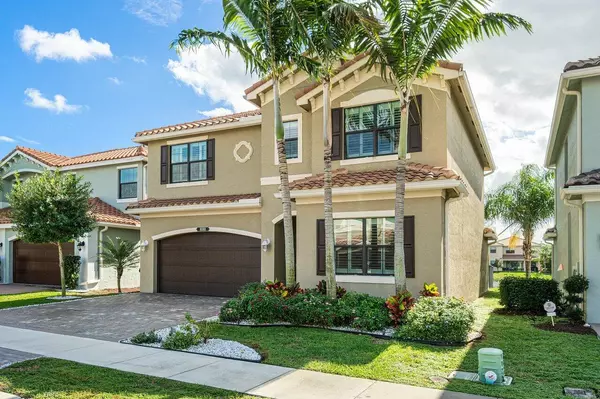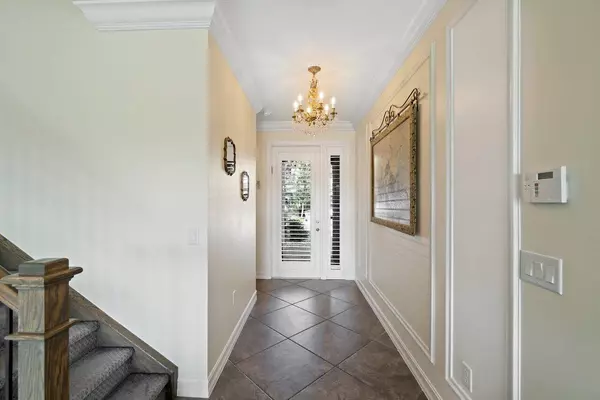Bought with Coldwell Banker/ BR
$865,000
$799,000
8.3%For more information regarding the value of a property, please contact us for a free consultation.
4 Beds
3 Baths
2,656 SqFt
SOLD DATE : 03/30/2022
Key Details
Sold Price $865,000
Property Type Single Family Home
Sub Type Single Family Detached
Listing Status Sold
Purchase Type For Sale
Square Footage 2,656 sqft
Price per Sqft $325
Subdivision Atlantic Commons Pl 5
MLS Listing ID RX-10769881
Sold Date 03/30/22
Bedrooms 4
Full Baths 3
Construction Status Resale
HOA Fees $368/mo
HOA Y/N Yes
Abv Grd Liv Area 9
Year Built 2016
Annual Tax Amount $7,881
Tax Year 2021
Lot Size 4,195 Sqft
Property Description
Look no further! Well appointed 4 bedroom, 3 bath plus loft home built in 2016. Stunning lake view lot complete with fenced yard and preferred southern exposure. The highly desirable open concept Siena model boasts 2656 square feet, one bedroom downstairs with built in desk, custom built in living room wall unit, crown molding, plantation shutters, Hunter Douglas remote controlled shades, extended driveway, overhead garage storage, amazing built in closets and complete impact glass throughout. Tuscany North is gated/secured with virtual guard gate and low HOA of $368/mo inclusive of lawn and resort style amenities including pool with cabanas, tennis and basketball, gym, playground & more. Only a few minute drive to Turnpike, Delray Marketplace shoppes and restaurants.
Location
State FL
County Palm Beach
Community Tuscany
Area 4630
Zoning PUD
Rooms
Other Rooms Family, Great, Laundry-Inside, Loft
Master Bath Dual Sinks, Mstr Bdrm - Upstairs, Separate Shower, Separate Tub
Interior
Interior Features Entry Lvl Lvng Area, Foyer, Pantry, Split Bedroom, Upstairs Living Area, Walk-in Closet
Heating Central, Electric
Cooling Ceiling Fan, Central, Electric
Flooring Carpet, Tile
Furnishings Unfurnished
Exterior
Exterior Feature Auto Sprinkler, Covered Patio, Fence, Lake/Canal Sprinkler, Open Patio
Garage Driveway, Garage - Attached
Garage Spaces 2.0
Community Features Sold As-Is
Utilities Available Cable, Electric, Public Sewer, Public Water
Amenities Available Basketball, Clubhouse, Community Room, Fitness Center, Playground, Pool, Tennis
Waterfront Description Lake
View Lake
Present Use Sold As-Is
Exposure North
Private Pool No
Building
Lot Description < 1/4 Acre
Story 2.00
Foundation CBS
Construction Status Resale
Schools
Middle Schools Carver Middle School
High Schools Spanish River Community High School
Others
Pets Allowed Yes
HOA Fee Include 368.00
Senior Community No Hopa
Restrictions Buyer Approval,Commercial Vehicles Prohibited,Lease OK
Acceptable Financing Cash, Conventional
Membership Fee Required No
Listing Terms Cash, Conventional
Financing Cash,Conventional
Read Less Info
Want to know what your home might be worth? Contact us for a FREE valuation!

Our team is ready to help you sell your home for the highest possible price ASAP

"My job is to find and attract mastery-based agents to the office, protect the culture, and make sure everyone is happy! "
39899 Balentine Dr, Suite 200, Newark, CA, 94560, United States






