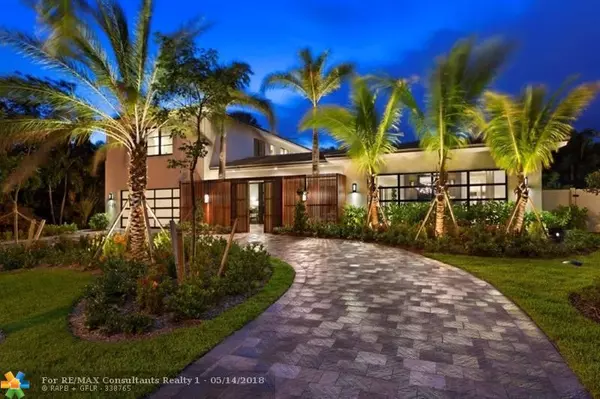$2,125,000
$2,500,000
15.0%For more information regarding the value of a property, please contact us for a free consultation.
4 Beds
5 Baths
4,024 SqFt
SOLD DATE : 06/15/2018
Key Details
Sold Price $2,125,000
Property Type Single Family Home
Sub Type Single
Listing Status Sold
Purchase Type For Sale
Square Footage 4,024 sqft
Price per Sqft $528
Subdivision Coral Ridge 21-50 B
MLS Listing ID F10107015
Sold Date 06/15/18
Style Pool Only
Bedrooms 4
Full Baths 4
Half Baths 2
Construction Status New Construction
HOA Y/N No
Year Built 2018
Annual Tax Amount $6,768
Tax Year 2017
Lot Size 0.271 Acres
Property Description
The circular paver drive, leading to a fenced courtyard entry to this open contemporary design, is defined on either side by islands of lawn, low shrubs and graceful palms trees. A privacy fence surrounds the sides and rear perimeter, ensuring an oasis of tranquility. An open rear courtyard off of the living room features a gas-heated pool and elevated spa served by an outdoor shower and cabana bath. A conversation/lounging area beyond the spa is delineated by its slightly elevated wooden deck. The long covered loggia off the family room includes a built-in gas grill for dining alfresco.
Location
State FL
County Broward County
Community Coral Ridge
Area Ft Ldale Ne (3240-3270;3350-3380;3440-3450;3700)
Zoning RS-4.4
Rooms
Bedroom Description At Least 1 Bedroom Ground Level,Master Bedroom Ground Level
Other Rooms Family Room, Utility Room/Laundry
Dining Room Breakfast Area, Formal Dining, Snack Bar/Counter
Interior
Interior Features First Floor Entry, Built-Ins, Closet Cabinetry, Roman Tub, Split Bedroom, Vaulted Ceilings, Walk-In Closets
Heating Central Heat
Cooling Central Cooling
Flooring Tile Floors
Equipment Automatic Garage Door Opener, Dishwasher, Disposal, Dryer, Microwave, Gas Range, Refrigerator, Washer
Exterior
Exterior Feature Built-In Grill, Deck, Fence, High Impact Doors, Exterior Lighting, Outdoor Shower
Garage Detached
Garage Spaces 2.0
Pool Below Ground Pool
Water Access N
View Garden View, Pool Area View
Roof Type Flat Tile Roof
Private Pool No
Building
Lot Description 1/4 To Less Than 1/2 Acre Lot
Foundation Cbs Construction
Sewer Municipal Sewer
Water Municipal Water
Construction Status New Construction
Others
Pets Allowed Yes
Senior Community No HOPA
Restrictions No Restrictions
Acceptable Financing Conventional
Membership Fee Required No
Listing Terms Conventional
Pets Description No Restrictions
Read Less Info
Want to know what your home might be worth? Contact us for a FREE valuation!

Our team is ready to help you sell your home for the highest possible price ASAP


"My job is to find and attract mastery-based agents to the office, protect the culture, and make sure everyone is happy! "
39899 Balentine Dr, Suite 200, Newark, CA, 94560, United States






