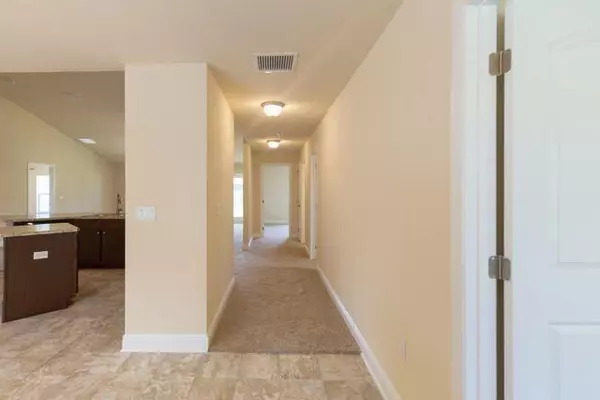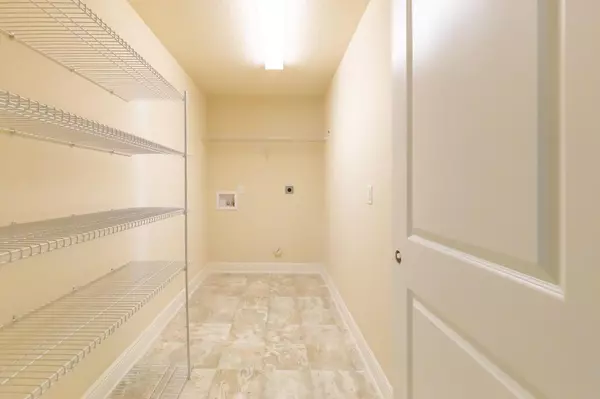Bought with Florida Realty of Miami Corp
$395,000
$389,750
1.3%For more information regarding the value of a property, please contact us for a free consultation.
4 Beds
2 Baths
1,930 SqFt
SOLD DATE : 03/31/2022
Key Details
Sold Price $395,000
Property Type Single Family Home
Sub Type Single Family Detached
Listing Status Sold
Purchase Type For Sale
Square Footage 1,930 sqft
Price per Sqft $204
Subdivision Port St Lucie Section 2
MLS Listing ID RX-10769237
Sold Date 03/31/22
Style < 4 Floors,Other Arch
Bedrooms 4
Full Baths 2
Construction Status Under Construction
HOA Y/N No
Abv Grd Liv Area 4
Year Built 2022
Annual Tax Amount $631
Tax Year 2020
Lot Size 10,000 Sqft
Property Description
Brand New! Under Construction CBS 4/2/2 with a10x20 rear trussed porch. Estimated completion date Mar/Apr. Kitchen features include 36'' wood cabinetry w/crown molding & Stainless Steel Appliances. Other features include brushed nickel Moen faucets. 5 1/4 '' baseboards, energy efficient dual pane Low E windows, brushed nickel lever door handles, ceiling fans in Master bedroom and Family room, and much. much more. Centrally located near Crosstown, US Hwy. 1, FL Trnpk., and I-95. Just minutes to shopping, beaches, movie theater, and PGA golf courses. CLOSING COSTS are paid when financed with a preferred Lender...Hurry this one won't last! Call for your appointment today!
Location
State FL
County St. Lucie
Area 7170
Zoning RS-2PS
Rooms
Other Rooms Attic, Laundry-Inside
Master Bath Combo Tub/Shower, Dual Sinks
Interior
Interior Features Bar, Ctdrl/Vault Ceilings, Foyer, French Door, Pull Down Stairs, Split Bedroom, Walk-in Closet
Heating Central
Cooling Ceiling Fan, Central, Ridge Vent
Flooring Carpet, Vinyl Floor
Furnishings Unfurnished
Exterior
Exterior Feature Covered Patio, Room for Pool
Garage Driveway, Garage - Attached
Garage Spaces 2.0
Utilities Available Cable, Electric, Public Sewer, Public Water
Amenities Available None
Waterfront No
Waterfront Description None
View Other
Roof Type Comp Shingle
Handicap Access Door Levers
Exposure West
Private Pool No
Building
Lot Description < 1/4 Acre, Interior Lot, Paved Road, Public Road
Story 1.00
Foundation CBS
Construction Status Under Construction
Others
Pets Allowed Yes
Senior Community No Hopa
Restrictions None
Security Features None
Acceptable Financing Cash, Conventional, FHA, VA
Membership Fee Required No
Listing Terms Cash, Conventional, FHA, VA
Financing Cash,Conventional,FHA,VA
Pets Description No Restrictions
Read Less Info
Want to know what your home might be worth? Contact us for a FREE valuation!

Our team is ready to help you sell your home for the highest possible price ASAP

"My job is to find and attract mastery-based agents to the office, protect the culture, and make sure everyone is happy! "
39899 Balentine Dr, Suite 200, Newark, CA, 94560, United States






