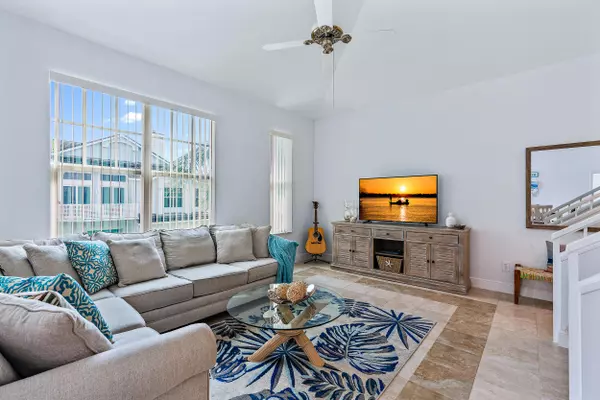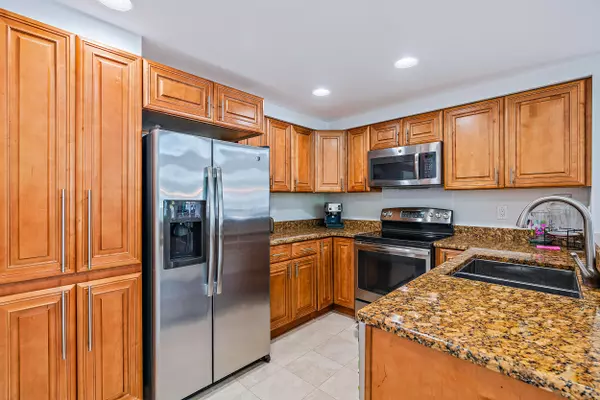Bought with Keller Williams Realty/P B
$799,000
$799,000
For more information regarding the value of a property, please contact us for a free consultation.
2 Beds
2 Baths
1,263 SqFt
SOLD DATE : 04/01/2022
Key Details
Sold Price $799,000
Property Type Condo
Sub Type Condo/Coop
Listing Status Sold
Purchase Type For Sale
Square Footage 1,263 sqft
Price per Sqft $632
Subdivision Sea Colony Condo
MLS Listing ID RX-10776901
Sold Date 04/01/22
Bedrooms 2
Full Baths 2
Construction Status Resale
HOA Fees $866/mo
HOA Y/N Yes
Min Days of Lease 60
Year Built 1989
Annual Tax Amount $5,623
Tax Year 2021
Property Description
Rarely available 2 bedroom, 2 bath, with 1 car garage condo in Sea Colony. Open floor plan with high ceilings and tons of natural light throughout. Updated kitchen, fully renovated bathrooms and wood burning fireplace in the living room. Enjoy your morning coffee on the balcony with a glimpse of the lake. All IMPACT GLASS, new garage door opener with battery back up and wireless connection, walk in closet, extra storage in the garage and MUCH MORE. Sea Colony has a 24-hour manned gate with two private beach access points for residents. The waterfront community of Sea Colony features a clubhouse, a new resort style pool, a hot tub, tennis courts, pickle ball courts, a fitness center, and more. Don't miss out on this desirable unit in the sought after community of Sea Colony.
Location
State FL
County Palm Beach
Area 5200
Zoning R3(cit
Rooms
Other Rooms Family, Great, Laundry-Garage, Laundry-Inside, Util-Garage
Master Bath Separate Shower
Interior
Interior Features Ctdrl/Vault Ceilings, Fireplace(s)
Heating Central, Electric
Cooling Central, Electric
Flooring Carpet, Ceramic Tile
Furnishings Furniture Negotiable
Exterior
Exterior Feature Open Balcony
Garage Driveway, Garage - Attached, Guest
Garage Spaces 1.0
Community Features Gated Community
Utilities Available Cable, Electric, Public Sewer, Public Water, Underground
Amenities Available Bike - Jog, Clubhouse, Fitness Center, Manager on Site, Picnic Area, Pool, Sidewalks, Spa-Hot Tub, Tennis
Waterfront No
Waterfront Description None
View Garden, Pond
Roof Type Concrete Tile
Exposure East
Private Pool No
Building
Lot Description < 1/4 Acre, East of US-1, Paved Road, Sidewalks
Story 2.00
Unit Features Corner,Multi-Level
Foundation CBS
Unit Floor 2
Construction Status Resale
Others
Pets Allowed Restricted
HOA Fee Include Cable,Common Areas,Common R.E. Tax,Insurance-Bldg,Lawn Care,Maintenance-Exterior,Manager,Pest Control,Recrtnal Facility,Security
Senior Community No Hopa
Restrictions Buyer Approval,Interview Required,Lease OK w/Restrict,No RV,No Truck
Security Features Gate - Manned
Acceptable Financing Cash, Conventional
Membership Fee Required No
Listing Terms Cash, Conventional
Financing Cash,Conventional
Pets Description Number Limit
Read Less Info
Want to know what your home might be worth? Contact us for a FREE valuation!

Our team is ready to help you sell your home for the highest possible price ASAP

"My job is to find and attract mastery-based agents to the office, protect the culture, and make sure everyone is happy! "
39899 Balentine Dr, Suite 200, Newark, CA, 94560, United States






