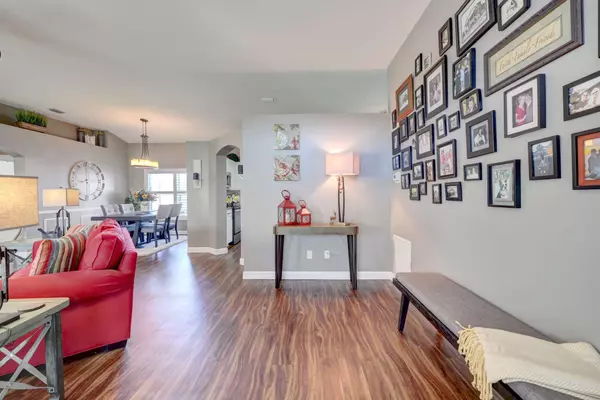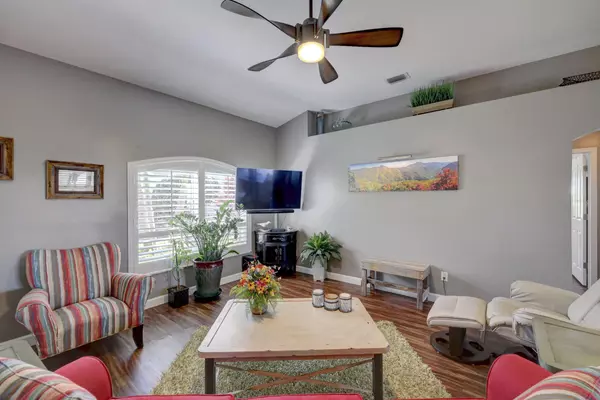Bought with Keller Williams Realty
$340,100
$327,900
3.7%For more information regarding the value of a property, please contact us for a free consultation.
2 Beds
2 Baths
1,508 SqFt
SOLD DATE : 03/31/2022
Key Details
Sold Price $340,100
Property Type Single Family Home
Sub Type Single Family Detached
Listing Status Sold
Purchase Type For Sale
Square Footage 1,508 sqft
Price per Sqft $225
Subdivision Kings Isle - Tuscany
MLS Listing ID RX-10772263
Sold Date 03/31/22
Style Traditional
Bedrooms 2
Full Baths 2
Construction Status Resale
HOA Fees $343/mo
HOA Y/N Yes
Abv Grd Liv Area 2
Year Built 1995
Annual Tax Amount $2,206
Tax Year 2021
Lot Size 5,623 Sqft
Property Description
Drive into this Man-Gated Community of Kings Isle with the lush tropical trees and you feel the embrace of home. Explore the Active Adult Club House to make new friends and stay busy everyday of the week! This lovely home has been updated to delight even the pickiest buyers, expansive water views from the lanai, sunset off in the distance, move right in and enjoy the Florida lifestyle, near shopping, golf, beaches, restaurants, hospital, mall and located near turnpike, I-95, US1 for accessing the area quickly. ACCORDIAN SHUTTERS, PLANTATION SHUTTERS, VINYL PLANK FLOORING, UPDATED BATHS AND KITCHEN, UPDATED -APPLIANCES, WASHER & DRYER, WATER HEATER. This spectacular property is move in ready, furniture included. $330 TUSCANY CAPITAL CONTRIBUTION $466 MASTER CAPITAL CONTRIBU
Location
State FL
County St. Lucie
Community Kings Isle - Tuscany
Area 7500
Zoning RESIDENTIAL
Rooms
Other Rooms Great, Laundry-Util/Closet
Master Bath Separate Shower
Interior
Interior Features Foyer, Walk-in Closet
Heating Central
Cooling Central
Flooring Laminate, Vinyl Floor
Furnishings Furnished
Exterior
Exterior Feature Auto Sprinkler, Covered Patio, Screened Patio, Shed, Shutters, Tennis Court, Zoned Sprinkler
Garage 2+ Spaces, Garage - Attached
Garage Spaces 1.0
Community Features Sold As-Is
Utilities Available Cable, Electric, Public Sewer, Public Water
Amenities Available Bike - Jog, Billiards, Bocce Ball, Clubhouse, Community Room, Courtesy Bus, Fitness Center, Game Room, Internet Included, Lobby, Manager on Site, Pickleball, Picnic Area, Pool, Shuffleboard, Spa-Hot Tub, Tennis
Waterfront Yes
Waterfront Description Lake
View Lake
Roof Type Comp Shingle
Present Use Sold As-Is
Exposure Northeast
Private Pool No
Building
Lot Description < 1/4 Acre
Story 1.00
Foundation CBS
Unit Floor 1
Construction Status Resale
Schools
Elementary Schools West Gate K-8 School
Middle Schools Southern Oaks Middle School
High Schools Fort Pierce Central High School
Others
Pets Allowed Restricted
HOA Fee Include 343.00
Senior Community Verified
Restrictions Buyer Approval,Commercial Vehicles Prohibited,Tenant Approval
Security Features Gate - Manned
Acceptable Financing Cash, Conventional
Membership Fee Required No
Listing Terms Cash, Conventional
Financing Cash,Conventional
Read Less Info
Want to know what your home might be worth? Contact us for a FREE valuation!

Our team is ready to help you sell your home for the highest possible price ASAP

"My job is to find and attract mastery-based agents to the office, protect the culture, and make sure everyone is happy! "
39899 Balentine Dr, Suite 200, Newark, CA, 94560, United States






