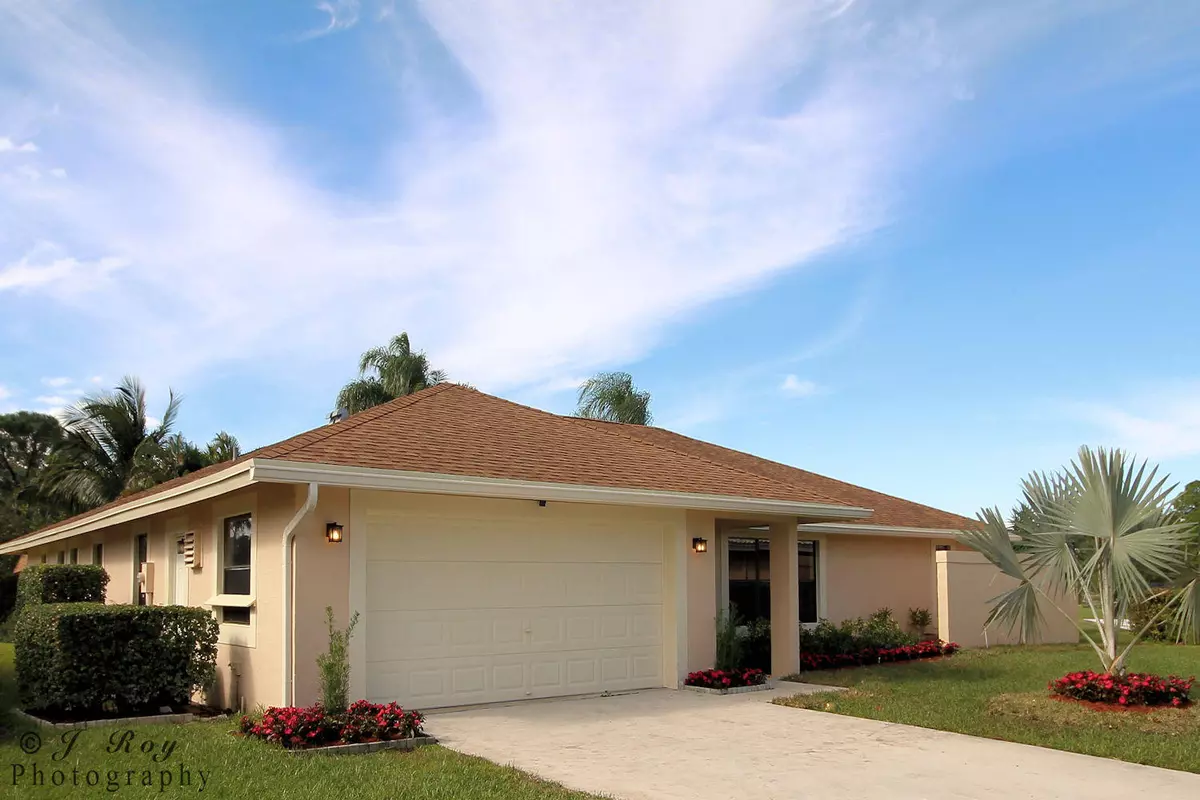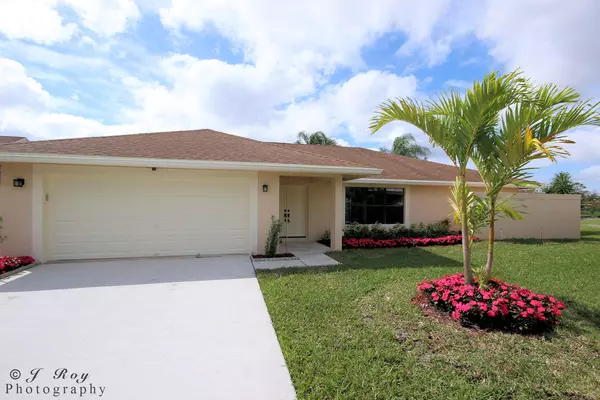Bought with RE/MAX Prestige Realty/Wellington
$400,000
$430,000
7.0%For more information regarding the value of a property, please contact us for a free consultation.
4 Beds
2.1 Baths
2,359 SqFt
SOLD DATE : 02/07/2017
Key Details
Sold Price $400,000
Property Type Single Family Home
Sub Type Single Family Detached
Listing Status Sold
Purchase Type For Sale
Square Footage 2,359 sqft
Price per Sqft $169
Subdivision Sugar Pond Manor Of Wellington
MLS Listing ID RX-10293345
Sold Date 02/07/17
Style Ranch
Bedrooms 4
Full Baths 2
Half Baths 1
Construction Status Resale
HOA Y/N No
Abv Grd Liv Area 24
Year Built 1984
Annual Tax Amount $6,765
Tax Year 2016
Lot Size 0.280 Acres
Property Description
Come and see your new home! No detail has been missed on this beauty. The home features * 20'' Modern porcelain tile set on a diagonal throughout the living area * Brand new kitchen with granite counters and stainless steel appliances *Updated baths with granite/beautiful tile work * Freshly resurfaced pool and tile * Summer Kitchen * Cement storage Shed/Work Room attached to rear of home * Brand new air conditioning system * A stunning long canal view * The list goes on and on, this home has been redone top to bottom and no detail has been missed. This is a must see!
Location
State FL
County Palm Beach
Community Wellington
Area 5520
Zoning WELL_P
Rooms
Other Rooms Den/Office, Family, Storage, Workshop
Master Bath Separate Shower, Separate Tub
Interior
Interior Features Ctdrl/Vault Ceilings, Foyer, Laundry Tub, Pantry, Pull Down Stairs, Split Bedroom, Walk-in Closet
Heating Central
Cooling Central
Flooring Carpet, Tile
Furnishings Unfurnished
Exterior
Exterior Feature Auto Sprinkler, Covered Patio, Deck, Fence, Lake/Canal Sprinkler, Screened Patio, Summer Kitchen, Utility Barn
Garage Driveway, Garage - Attached
Garage Spaces 2.0
Pool Inground, Screened
Utilities Available Electric, Public Sewer, Public Water, Underground
Amenities Available Bike - Jog, Boating, Horse Trails, Pool, Tennis
Waterfront Yes
Waterfront Description Canal Width 1 - 80
View Canal
Roof Type Comp Shingle
Exposure N
Private Pool Yes
Building
Lot Description 1/4 to 1/2 Acre
Story 1.00
Foundation CBS
Construction Status Resale
Others
Pets Allowed Yes
Senior Community No Hopa
Restrictions None
Security Features Security Sys-Owned
Acceptable Financing Cash, Conventional, FHA, VA
Membership Fee Required No
Listing Terms Cash, Conventional, FHA, VA
Financing Cash,Conventional,FHA,VA
Read Less Info
Want to know what your home might be worth? Contact us for a FREE valuation!

Our team is ready to help you sell your home for the highest possible price ASAP

"My job is to find and attract mastery-based agents to the office, protect the culture, and make sure everyone is happy! "
39899 Balentine Dr, Suite 200, Newark, CA, 94560, United States






