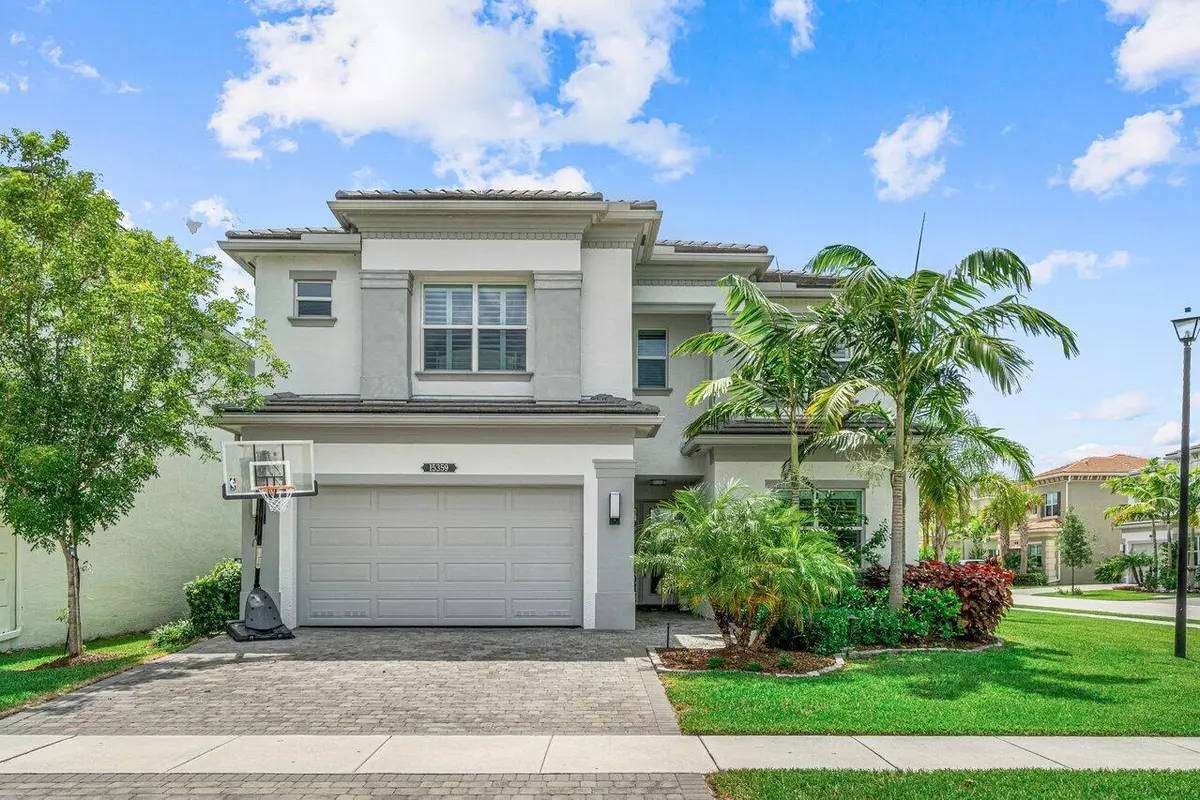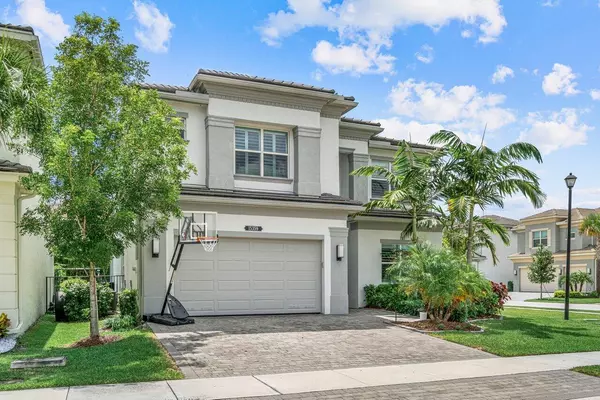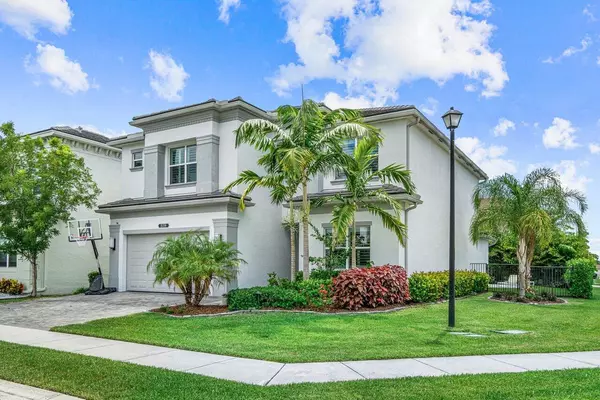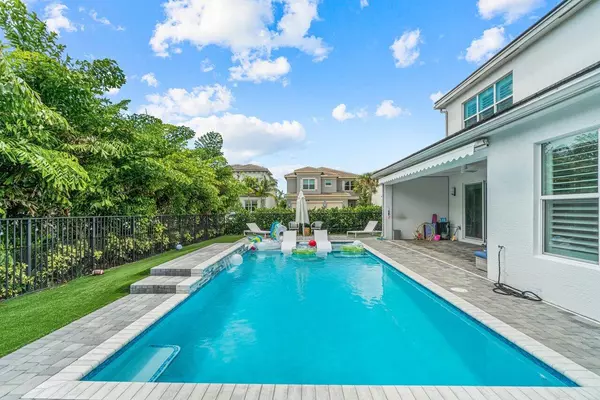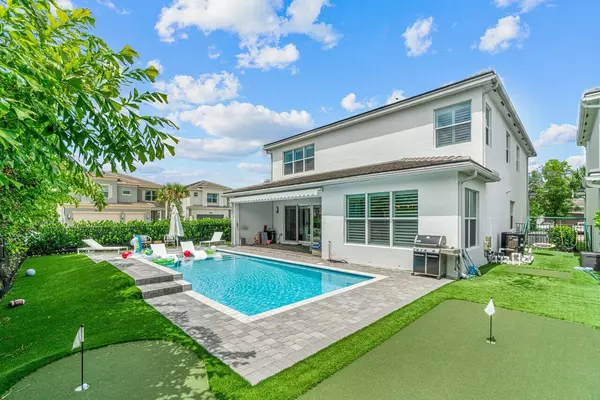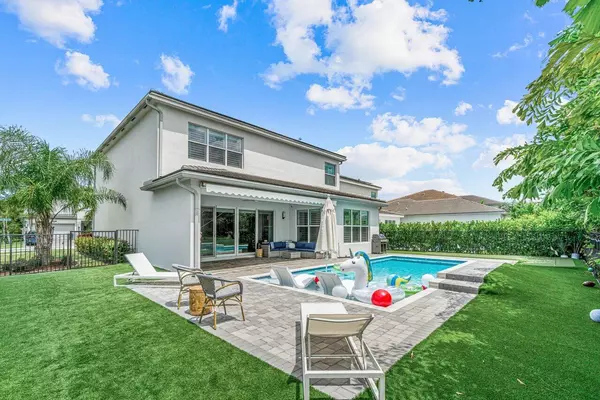Bought with Coldwell Banker/ BR
$1,675,000
$1,700,000
1.5%For more information regarding the value of a property, please contact us for a free consultation.
6 Beds
5 Baths
3,592 SqFt
SOLD DATE : 06/23/2022
Key Details
Sold Price $1,675,000
Property Type Single Family Home
Sub Type Single Family Detached
Listing Status Sold
Purchase Type For Sale
Square Footage 3,592 sqft
Price per Sqft $466
Subdivision Dakota
MLS Listing ID RX-10808810
Sold Date 06/23/22
Bedrooms 6
Full Baths 5
Construction Status Resale
HOA Fees $400/mo
HOA Y/N Yes
Abv Grd Liv Area 10
Year Built 2019
Annual Tax Amount $10,371
Tax Year 2021
Lot Size 8,673 Sqft
Property Description
Absolutely stunning Siena Grande model home, consisting of 6 beds, 5 baths, & nearly 3600 sq ft of living space, situated on an over-sized corner lot.. The backyard boasts a custom pool, custom turf which includes a putting green, and plenty of room to entertain under your covered patio, or out in the sun.. The open floor plan inside allows for a free flow of living and entertaining, in a light & bright environment.. An over-sized kitchen island, upgraded see-through cabinetry, and a dining space which overlooks the pool are just a few of the many highlights.. There are custom built-ins throughout the home, including in bedroom 6 (the office), bedroom 5 (murphy bed), the living room TV wall, the upstairs closets, and a one-of-a-kind bedroom that was converted into a walk-in closet.
Location
State FL
County Palm Beach
Community Dakota
Area 4740
Zoning AGR-PU
Rooms
Other Rooms Den/Office, Family, Laundry-Inside, Loft
Master Bath Mstr Bdrm - Upstairs, Separate Shower, Separate Tub
Interior
Interior Features Built-in Shelves, Closet Cabinets, Kitchen Island, Split Bedroom, Walk-in Closet
Heating Central
Cooling Central
Flooring Carpet, Wood Floor
Furnishings Unfurnished
Exterior
Garage Spaces 2.0
Utilities Available Public Sewer, Public Water
Amenities Available Basketball, Business Center, Clubhouse, Community Room, Fitness Center, Game Room, Manager on Site, Pickleball, Picnic Area, Playground, Pool, Sidewalks, Spa-Hot Tub, Tennis
Waterfront No
Waterfront Description None
Exposure East
Private Pool Yes
Building
Lot Description < 1/4 Acre
Story 2.00
Foundation CBS, Concrete
Construction Status Resale
Others
Pets Allowed Yes
HOA Fee Include 400.00
Senior Community No Hopa
Restrictions Buyer Approval
Acceptable Financing Cash, Conventional
Membership Fee Required No
Listing Terms Cash, Conventional
Financing Cash,Conventional
Read Less Info
Want to know what your home might be worth? Contact us for a FREE valuation!

Our team is ready to help you sell your home for the highest possible price ASAP

"My job is to find and attract mastery-based agents to the office, protect the culture, and make sure everyone is happy! "
39899 Balentine Dr, Suite 200, Newark, CA, 94560, United States

